25171 Antler Drive, North Olmsted, OH 44070
Local realty services provided by:ERA Real Solutions Realty
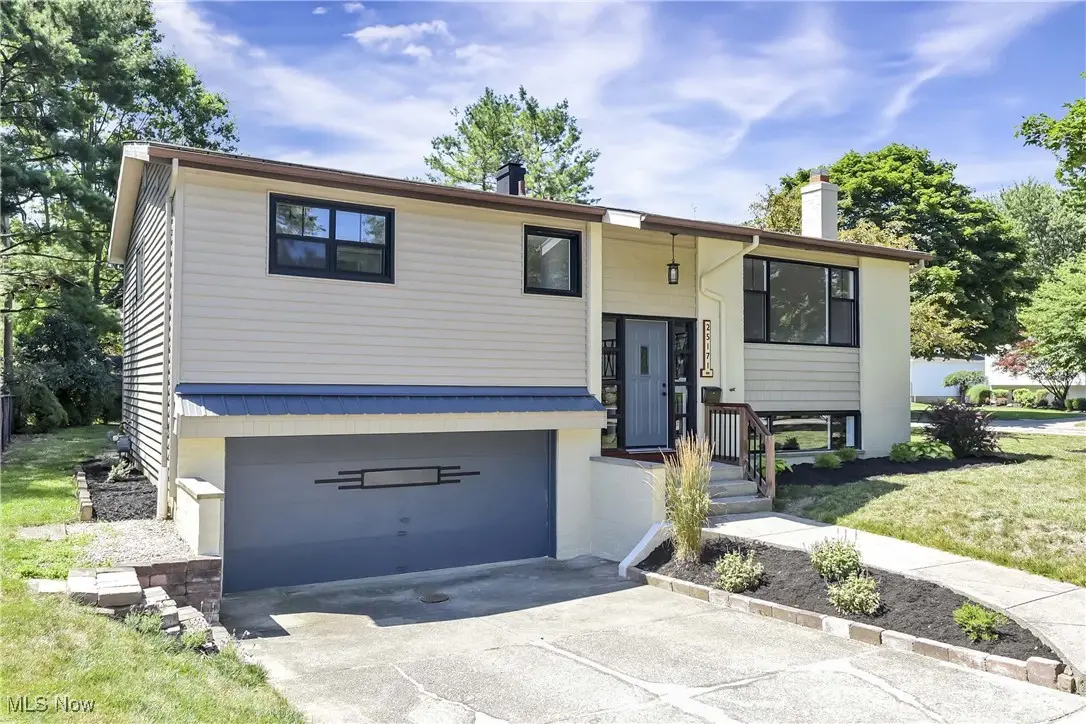
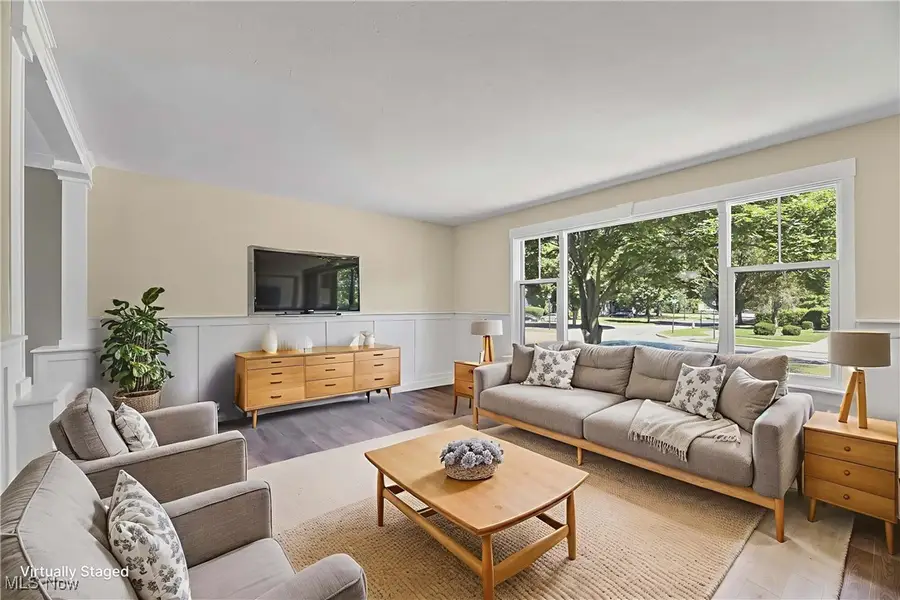
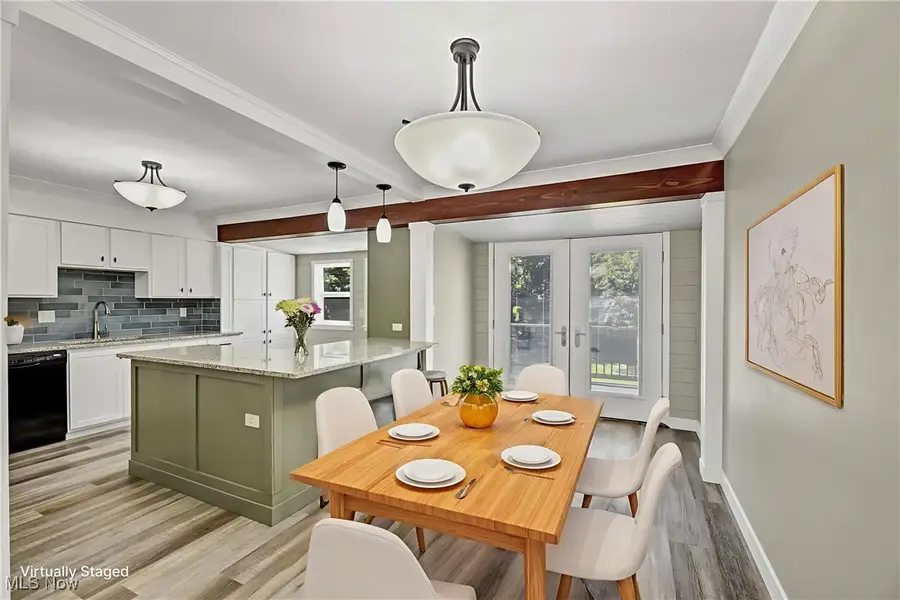
25171 Antler Drive,North Olmsted, OH 44070
$318,900
- 4 Beds
- 2 Baths
- 1,790 sq. ft.
- Single family
- Pending
Listed by:ed huck
Office:keller williams citywide
MLS#:5142941
Source:OH_NORMLS
Price summary
- Price:$318,900
- Price per sq. ft.:$178.16
About this home
Prepare to be moved! Welcome to 25171 Antler Drive, North Olmsted, OH 44070 — a thoughtfully updated bi-level split home. This property boasts newer vinyl siding installed, fall of 2024, giving the exterior a fresh look. Step inside to a naturally lit living room featuring stunning refinished original red oak floors that continue through the hallway and into all three main-level bedrooms, creating a cohesive and timeless aesthetic. The kitchen and dining area, complete with LVP flooring, custom red oak thresholds, modern cabinetry, and granite countertops that offer both functionality and visual appeal. The main level includes three generously sized bedrooms, each with access to a fully renovated bathroom completed in 2024. Every room is filled with natural light and thoughtfully designed for comfortable living. Downstairs, the lower level welcomes you with newer carpeting (2024) and a cozy brick fireplace that anchors the spacious family room, perfect for gatherings or quiet evenings at home. A fourth bedroom and convenient half bath provide a great private space for guests or a home office. The utility room features updated plumbing as of 2025. Throughout the home, additional improvements include red oak stair treads (2025), newer interior doors, trim, casings, and baseboards (2024), as well as newer windows on the north-facing side of the house and a stylish front door (2023). Outdoor living is just as enjoyable with a spacious yard, garden area, and relaxing deck ideal for grilling. This home’s corner lot features a rare second driveway, adding versatility to your outdoor gatherings or for additional parking. A two-car attached garage rounds out this home's many appealing features. Ideally situated near The Great Northern Mall, Cleveland Hopkins International Airport, I-480, and the beautiful Rocky River Reservation, this home offers the perfect blend of suburban tranquility and urban accessibility. Schedule your tour today!
Contact an agent
Home facts
- Year built:1963
- Listing Id #:5142941
- Added:18 day(s) ago
- Updated:August 19, 2025 at 07:17 AM
Rooms and interior
- Bedrooms:4
- Total bathrooms:2
- Full bathrooms:1
- Half bathrooms:1
- Living area:1,790 sq. ft.
Heating and cooling
- Cooling:Central Air
- Heating:Forced Air
Structure and exterior
- Roof:Asphalt, Fiberglass
- Year built:1963
- Building area:1,790 sq. ft.
- Lot area:0.24 Acres
Utilities
- Water:Public
- Sewer:Public Sewer
Finances and disclosures
- Price:$318,900
- Price per sq. ft.:$178.16
- Tax amount:$5,850 (2024)
New listings near 25171 Antler Drive
- New
 $375,000Active4 beds 3 baths4,098 sq. ft.
$375,000Active4 beds 3 baths4,098 sq. ft.25915 Kennedy Ridge Road, North Olmsted, OH 44070
MLS# 5147777Listed by: COLDWELL BANKER SCHMIDT REALTY - New
 $215,000Active3 beds 2 baths1,494 sq. ft.
$215,000Active3 beds 2 baths1,494 sq. ft.28753 Tudor Drive, North Olmsted, OH 44070
MLS# 5147797Listed by: HOMESMART REAL ESTATE MOMENTUM LLC - New
 $79,000Active1 beds 1 baths
$79,000Active1 beds 1 baths25735 Lorain Road #102, North Olmsted, OH 44070
MLS# 5148799Listed by: RUSSELL REAL ESTATE SERVICES - New
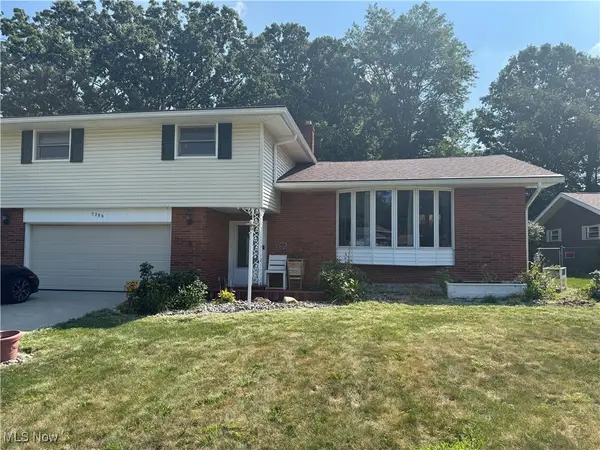 $330,000Active4 beds 3 baths2,783 sq. ft.
$330,000Active4 beds 3 baths2,783 sq. ft.5289 Berkshire Drive, North Olmsted, OH 44070
MLS# 5148312Listed by: CENTURY 21 HOMESTAR  $169,900Pending3 beds 2 baths1,408 sq. ft.
$169,900Pending3 beds 2 baths1,408 sq. ft.24600 Clareshire Drive, North Olmsted, OH 44070
MLS# 5147267Listed by: KELLER WILLIAMS CITYWIDE $124,900Pending3 beds 1 baths1,063 sq. ft.
$124,900Pending3 beds 1 baths1,063 sq. ft.24597 Clareshire Drive #201, North Olmsted, OH 44070
MLS# 5147126Listed by: REAL OF OHIO $355,000Pending5 beds 3 baths1,874 sq. ft.
$355,000Pending5 beds 3 baths1,874 sq. ft.5547 Barton Road, North Olmsted, OH 44070
MLS# 5146756Listed by: KELLER WILLIAMS CITYWIDE- New
 $278,000Active3 beds 2 baths
$278,000Active3 beds 2 baths4531 Selhurst Road, North Olmsted, OH 44070
MLS# 5147005Listed by: JMG OHIO 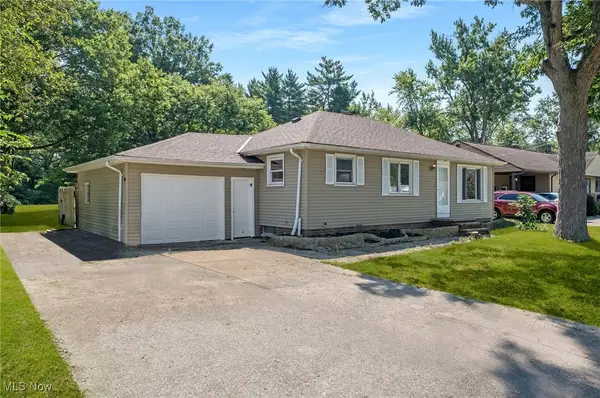 $249,900Pending3 beds 2 baths1,735 sq. ft.
$249,900Pending3 beds 2 baths1,735 sq. ft.5861 Stearns Road, North Olmsted, OH 44070
MLS# 5145187Listed by: RE/MAX CROSSROADS PROPERTIES- New
 $385,000Active3 beds 3 baths1,798 sq. ft.
$385,000Active3 beds 3 baths1,798 sq. ft.23976 Noreen Drive, North Olmsted, OH 44070
MLS# 5146549Listed by: KEY REALTY
