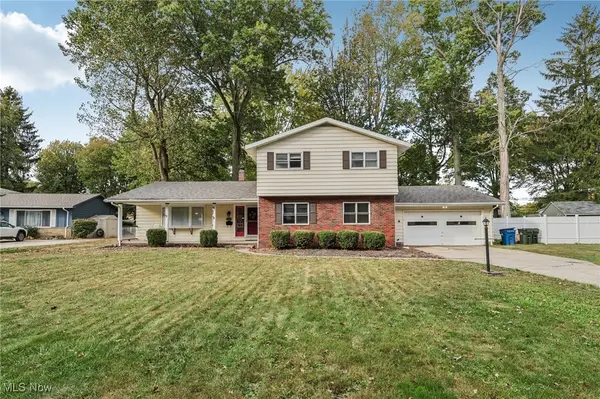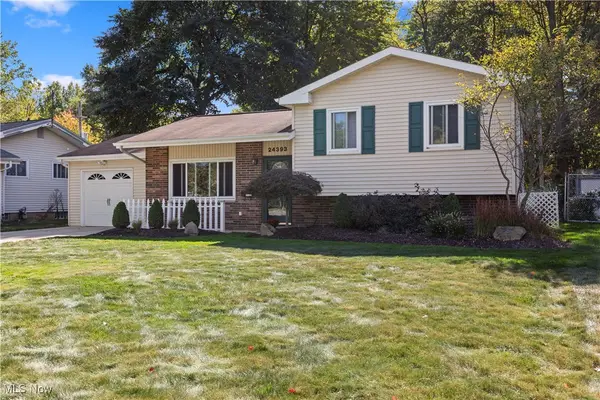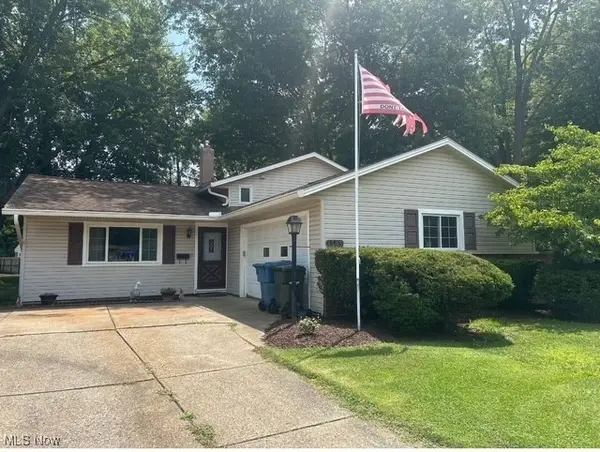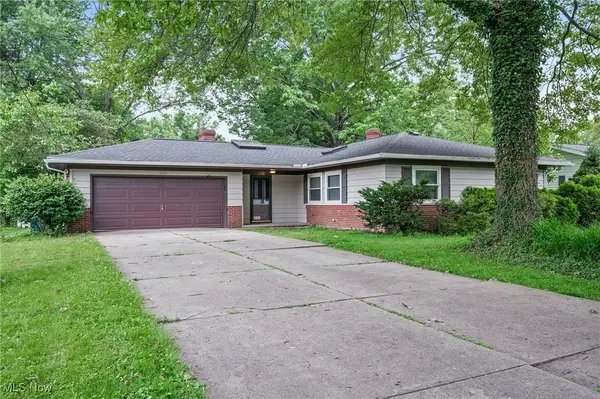5608 Barton Road, North Olmsted, OH 44070
Local realty services provided by:ERA Real Solutions Realty
Listed by:jeffrey carducci
Office:mcdowell homes real estate services
MLS#:5162513
Source:OH_NORMLS
Price summary
- Price:$385,000
- Price per sq. ft.:$140.46
About this home
Welcome to this spacious colonial ready for you to make it your own! Enter through the main foyer and find a formal dining room to your right, followed by a large family room with vaulted ceilings, two sided gas fireplace, and beams across the ceiling for added design. The expansive first floor primary bedroom is equipped with a large walk-in closet and on-suite bathroom with separate soaking tub. The kitchen is attached to a breakfast area that sits in front of the two sided fireplace, and also has beautiful windows and glass doors overlooking the deck and scenic back yard. A half bath is located conveniently off the kitchen and dining room area. Even better, there's a first-floor laundry room off of the kitchen to make daily tasks efficient and easy. Upstairs you'll find three more bedrooms, all of them with plenty of closet space, as well as a full bathroom. Additionally, an expansive bonus room perfect for an office, play space, or hobby area is just across the hall from the large bedrooms. The unfinished basement allows for so many options--extra storage, workout area, or additional living space! With a two car attached garage and additional concrete pad to the side of the driveway for parking or turnaround, this home ticks all of the boxes! Don't miss your opportunity to see this property before it's gone!
Contact an agent
Home facts
- Year built:2005
- Listing ID #:5162513
- Added:3 day(s) ago
- Updated:October 10, 2025 at 07:19 AM
Rooms and interior
- Bedrooms:4
- Total bathrooms:3
- Full bathrooms:2
- Half bathrooms:1
- Living area:2,741 sq. ft.
Heating and cooling
- Cooling:Central Air
- Heating:Forced Air
Structure and exterior
- Roof:Asphalt
- Year built:2005
- Building area:2,741 sq. ft.
- Lot area:0.25 Acres
Utilities
- Water:Public
- Sewer:Public Sewer
Finances and disclosures
- Price:$385,000
- Price per sq. ft.:$140.46
- Tax amount:$8,781 (2024)
New listings near 5608 Barton Road
- New
 $379,000Active5 beds 3 baths2,580 sq. ft.
$379,000Active5 beds 3 baths2,580 sq. ft.27504 Cottonwood Trail, North Olmsted, OH 44070
MLS# 5150942Listed by: RED 1 REALTY, LLC - New
 $249,900Active3 beds 2 baths1,520 sq. ft.
$249,900Active3 beds 2 baths1,520 sq. ft.24393 Woodmere Drive, North Olmsted, OH 44070
MLS# 5163225Listed by: THE HOUSTON GROUP, LLC - New
 $274,900Active3 beds 1 baths1,860 sq. ft.
$274,900Active3 beds 1 baths1,860 sq. ft.4567 Canterbury Road, North Olmsted, OH 44070
MLS# 5162985Listed by: RE/MAX ABOVE & BEYOND - New
 $309,900Active3 beds 2 baths1,582 sq. ft.
$309,900Active3 beds 2 baths1,582 sq. ft.4505 Oak Circle, North Olmsted, OH 44070
MLS# 5162198Listed by: CENTURY 21 CAROLYN RILEY RL. EST. SRVCS, INC. - Open Sat, 12 to 2pmNew
 $250,000Active3 beds 2 baths2,163 sq. ft.
$250,000Active3 beds 2 baths2,163 sq. ft.28521 Aspen Drive, North Olmsted, OH 44070
MLS# 5118323Listed by: BERKSHIRE HATHAWAY HOMESERVICES PROFESSIONAL REALTY - New
 $295,000Active4 beds 3 baths2,444 sq. ft.
$295,000Active4 beds 3 baths2,444 sq. ft.6612 Louann Drive, North Olmsted, OH 44070
MLS# 5160279Listed by: HOMESMART REAL ESTATE MOMENTUM LLC - New
 $225,000Active3 beds 1 baths1,976 sq. ft.
$225,000Active3 beds 1 baths1,976 sq. ft.5833 Stearns Road, North Olmsted, OH 44070
MLS# 5162421Listed by: EXP REALTY, LLC.  $145,000Pending2 beds 2 baths990 sq. ft.
$145,000Pending2 beds 2 baths990 sq. ft.5560 Barton Road #511, North Olmsted, OH 44070
MLS# 5162245Listed by: RUSSELL REAL ESTATE SERVICES- New
 $375,000Active4 beds 3 baths2,665 sq. ft.
$375,000Active4 beds 3 baths2,665 sq. ft.4580 Andorra Drive, North Olmsted, OH 44070
MLS# 5161935Listed by: KELLER WILLIAMS CITYWIDE
