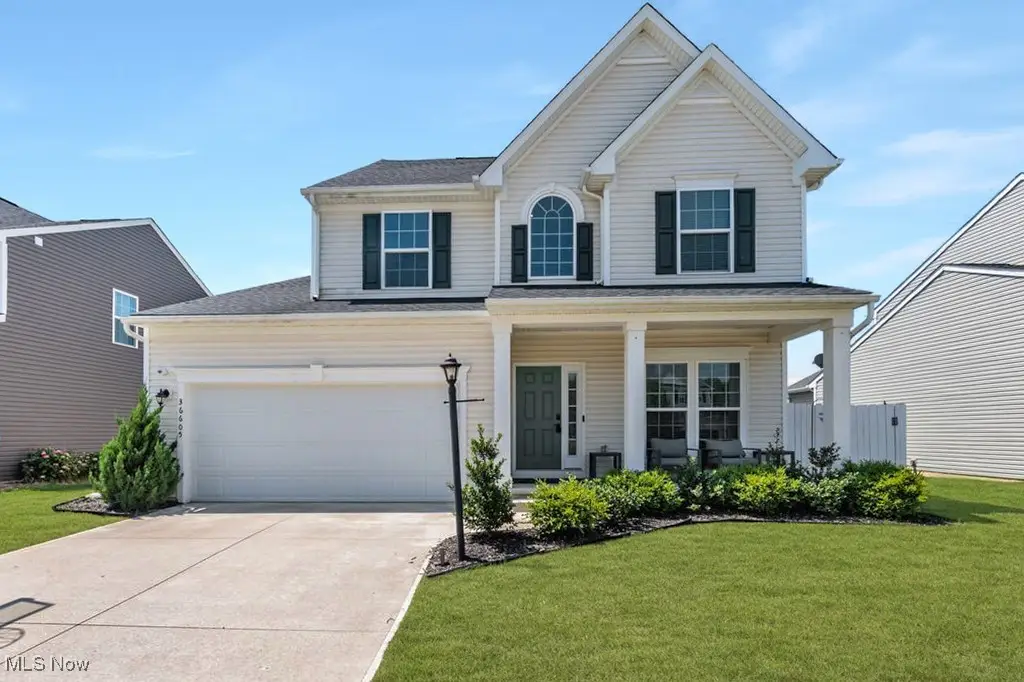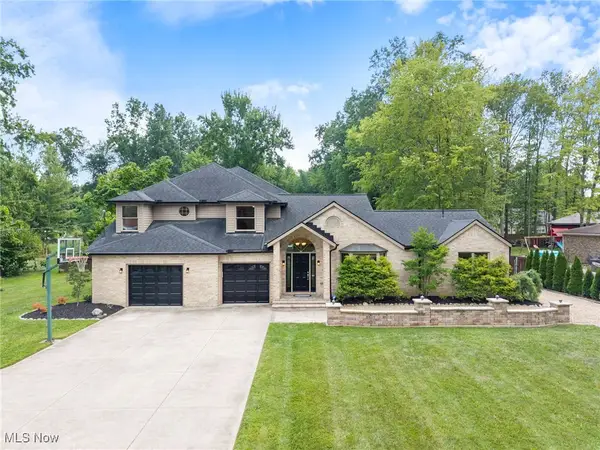36605 Barkhurst Mill Drive, North Ridgeville, OH 44039
Local realty services provided by:ERA Real Solutions Realty



Listed by:christopher j barthol
Office:re/max above & beyond
MLS#:5134074
Source:OH_NORMLS
Price summary
- Price:$419,900
- Price per sq. ft.:$159.54
- Monthly HOA dues:$37.5
About this home
Welcome to this beautifully maintained home nestled in the desirable North Ridgeville neighborhood of Millridge. Offering 3 bedrooms and 3 full bathrooms, this residence is designed with both comfort and functionality in mind.
Step inside to an open-concept layout that features several flexible living spaces perfect for a home office, playroom, or creative studio. The heart of the home is a spacious, modern kitchen ideal for entertaining, complete with a large island, ample counter space, stainless steel appliances, and a generous walk-in pantry. Kitchen opens to both the expansive morning room with vaulted ceiling and Family Room! The Family Room Features a gas fireplace. Don't miss the built-in sound system that fills all the entertainment areas including lower level and upstairs loft! Upstairs, you'll find all three bedrooms, including a spacious owner's suite with a private bath, walk-in closet and a versatile loft area currently used as home office with custom built-ins. The finished lower level provides even more room to relax or entertain, whether as a media room, rec area, or guest space, also includes a 3rd full bathroom! Finished with a generous amount of additional storage area. Outdoor living is just as inviting with a concrete patio and a covered pavilion ideal for summer barbecues, gatherings, or simply enjoying the sunshine in your own fully fenced backyard! Located in the welcoming Millridge neighborhood, this home offers not only a warm and inviting living space but also a strong sense of community. Don't miss this opportunity to make it yours! Schedule your private tour today!
Contact an agent
Home facts
- Year built:2018
- Listing Id #:5134074
- Added:49 day(s) ago
- Updated:August 16, 2025 at 07:12 AM
Rooms and interior
- Bedrooms:3
- Total bathrooms:4
- Full bathrooms:3
- Half bathrooms:1
- Living area:2,632 sq. ft.
Heating and cooling
- Cooling:Central Air
- Heating:Fireplaces, Forced Air, Gas
Structure and exterior
- Roof:Asphalt
- Year built:2018
- Building area:2,632 sq. ft.
- Lot area:0.13 Acres
Utilities
- Water:Public
- Sewer:Public Sewer
Finances and disclosures
- Price:$419,900
- Price per sq. ft.:$159.54
- Tax amount:$8,322 (2024)
New listings near 36605 Barkhurst Mill Drive
- New
 $399,827Active3 beds 3 baths1,851 sq. ft.
$399,827Active3 beds 3 baths1,851 sq. ft.5165 Weatherstone Drive, North Ridgeville, OH 44039
MLS# 5148764Listed by: CENTURY 21 ASA COX HOMES - New
 $229,900Active3 beds 1 baths1,608 sq. ft.
$229,900Active3 beds 1 baths1,608 sq. ft.33384 Chestnut Ridge Road, North Ridgeville, OH 44039
MLS# 5148848Listed by: KELLER WILLIAMS CHERVENIC RLTY - New
 $365,000Active4 beds 4 baths2,258 sq. ft.
$365,000Active4 beds 4 baths2,258 sq. ft.5437 Deer Lake Drive, North Ridgeville, OH 44039
MLS# 5148684Listed by: KELLER WILLIAMS CITYWIDE - New
 $429,900Active2 beds 3 baths2,136 sq. ft.
$429,900Active2 beds 3 baths2,136 sq. ft.32715 Deerspring Court, North Ridgeville, OH 44039
MLS# 5148727Listed by: EXP REALTY, LLC. - New
 $630,310Active4 beds 4 baths
$630,310Active4 beds 4 baths5832 Marcella Way, North Ridgeville, OH 44039
MLS# 5148773Listed by: EXP REALTY, LLC. - New
 $295,000Active4 beds 3 baths1,976 sq. ft.
$295,000Active4 beds 3 baths1,976 sq. ft.5898 Opal Street, North Ridgeville, OH 44039
MLS# 5147782Listed by: EXP REALTY, LLC. - New
 $795,000Active5 beds 4 baths3,516 sq. ft.
$795,000Active5 beds 4 baths3,516 sq. ft.32155 Mills Road, Avon, OH 44011
MLS# 5147120Listed by: RE/MAX ABOVE & BEYOND - Open Sun, 11am to 1pmNew
 $389,000Active5 beds 2 baths2,696 sq. ft.
$389,000Active5 beds 2 baths2,696 sq. ft.4942 Lear Nagle Road, North Ridgeville, OH 44039
MLS# 5148506Listed by: RE/MAX CROSSROADS PROPERTIES  $794,900Pending5 beds 4 baths3,848 sq. ft.
$794,900Pending5 beds 4 baths3,848 sq. ft.36874 Amalfi Road, North Ridgeville, OH 44039
MLS# 5148560Listed by: EXP REALTY, LLC.- New
 $399,900Active5 beds 5 baths3,168 sq. ft.
$399,900Active5 beds 5 baths3,168 sq. ft.5659 Creekside Lane, North Ridgeville, OH 44039
MLS# 5147982Listed by: COLDWELL BANKER SCHMIDT REALTY
