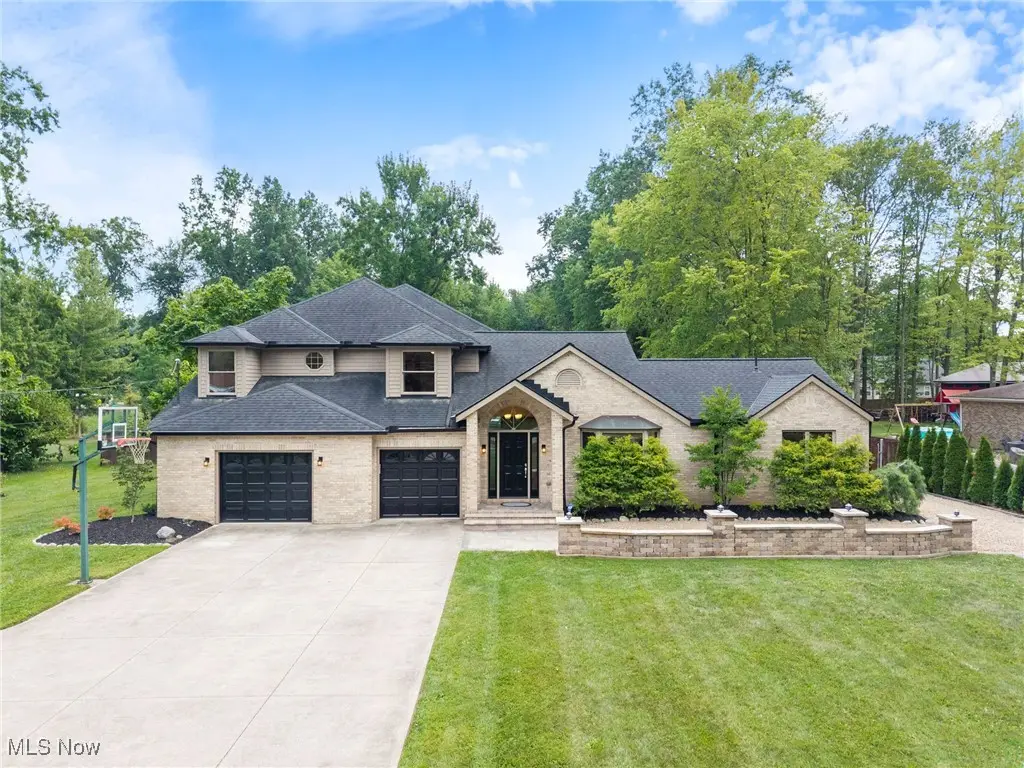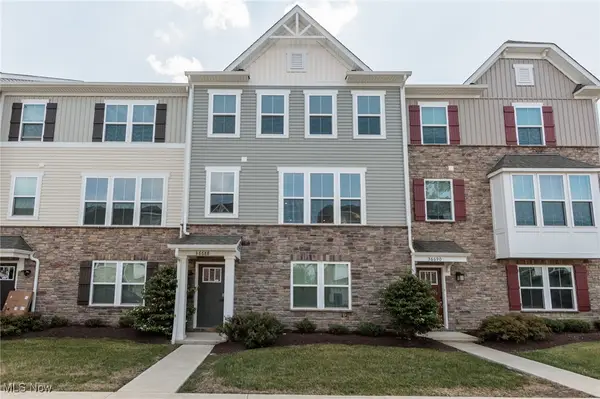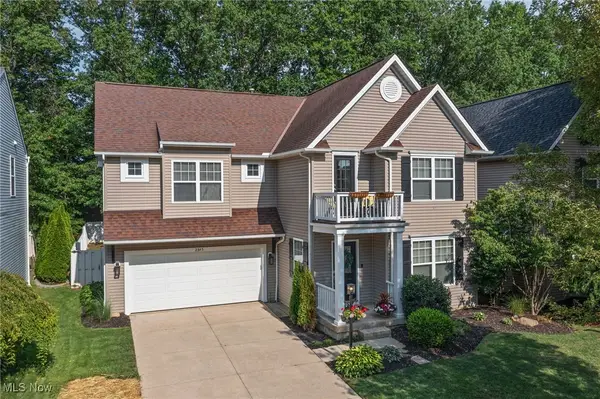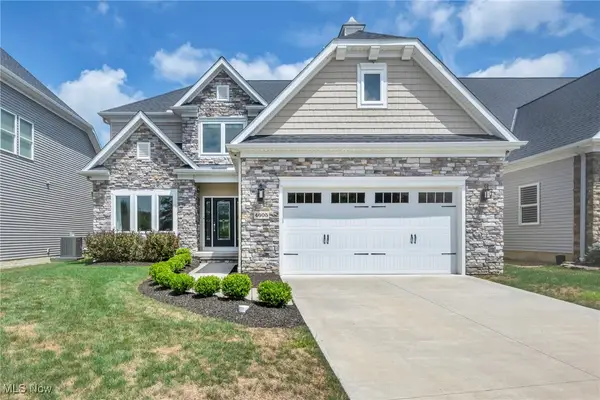32155 Mills Road, Avon, OH 44011
Local realty services provided by:ERA Real Solutions Realty



Listed by:mike kackloudis
Office:re/max above & beyond
MLS#:5147120
Source:OH_NORMLS
Price summary
- Price:$795,000
- Price per sq. ft.:$226.11
About this home
Spectacular and spacious home renovated and expanded in 2003 with quality and custom finishes throughout, situated on a peaceful 1.64 acres treed lot. Gated entrance greets you with over sized new driveway. Solid wood front doors invites to a living room/foyer area with hardwood flooring and 3 bedrooms and updated hardwood doors throughout. The 1st floor master has recently upgraded glamour bath w/custom tiled shower, jetted tub and double vanity with granite counter top. 1st floor laundry with sink and custom cabinetry. Wide hallway with continuous hardwood flooring leads to breathtaking expansive great room with17 ft ceilings and flooded with natural light from abundant Pella windows with southern exposure. Incredible open concept w/soaring ceiling for recreation, media/family room and kitchen/formal dining area. The impressive kitchen has professional stainless range/exhaust hood, premium stainless appliances, 2 huge islands w/breakfast bar seating and one with sink plus Corian counter tops & large dinette area. You'll love the adjacent sunroom including all furniture just off the great room. Gorgeous hardwood stairway to 2nd floor complete with 2 additional spacious bedrooms, full bath and loft that overlooks this impressive space. Outdoor you'll enjoy the summer kitchen with gas grill, charcoal plus green egg, heated 40 x 60 outbuilding with electric 220 line, heated 20x40 inground pool plus cabana and fenced vegi-garden. The freshly painted interior includes refurbished hardwood flooring, carpeting, upgraded lighting throughout. All bathrooms have been upgraded, new furnace, 2015, newer roof, siding and gutters (2018), fenced playground area and for the green thumb in the family a greenhouse with humidifier/ventilation ready! Experience country setting w/all conveniences of nearby shopping, roadways & fabulous new open floor plan located minutes from Crocker Park and Avon Commons. North Ridgeville Taxes and North Ridgeville Schools.
Contact an agent
Home facts
- Year built:2003
- Listing Id #:5147120
- Added:1 day(s) ago
- Updated:August 15, 2025 at 04:36 PM
Rooms and interior
- Bedrooms:5
- Total bathrooms:4
- Full bathrooms:3
- Half bathrooms:1
- Living area:3,516 sq. ft.
Heating and cooling
- Cooling:Central Air
- Heating:Electric, Fireplaces, Forced Air, Gas
Structure and exterior
- Roof:Asphalt, Fiberglass
- Year built:2003
- Building area:3,516 sq. ft.
- Lot area:1.64 Acres
Utilities
- Water:Public
- Sewer:Public Sewer
Finances and disclosures
- Price:$795,000
- Price per sq. ft.:$226.11
- Tax amount:$10,285 (2024)
New listings near 32155 Mills Road
- New
 $259,000Active3 beds 2 baths2,480 sq. ft.
$259,000Active3 beds 2 baths2,480 sq. ft.3215 Nagel Road, Avon, OH 44011
MLS# 5146653Listed by: KELLER WILLIAMS CITYWIDE  $375,000Pending3 beds 3 baths2,112 sq. ft.
$375,000Pending3 beds 3 baths2,112 sq. ft.36688 Barrel Trace, Avon, OH 44011
MLS# 5145538Listed by: KELLER WILLIAMS GREATER METROPOLITAN- New
 $265,000Active3 beds 2 baths1,564 sq. ft.
$265,000Active3 beds 2 baths1,564 sq. ft.124 Shakespeare Lane, Avon, OH 44011
MLS# 5145870Listed by: LOFASO REAL ESTATE SERVICES  $489,900Pending4 beds 4 baths2,996 sq. ft.
$489,900Pending4 beds 4 baths2,996 sq. ft.4712 Belmont Drive, Avon, OH 44011
MLS# 5145415Listed by: KELLER WILLIAMS CITYWIDE $650,000Active4 beds 3 baths2,852 sq. ft.
$650,000Active4 beds 3 baths2,852 sq. ft.2576 Covington Place, Avon, OH 44011
MLS# 5144554Listed by: REAL OF OHIO $509,900Pending4 beds 3 baths3,170 sq. ft.
$509,900Pending4 beds 3 baths3,170 sq. ft.2345 Conrad E Street, Avon, OH 44011
MLS# 5143822Listed by: BERKSHIRE HATHAWAY HOMESERVICES PROFESSIONAL REALTY $775,000Pending4 beds 4 baths3,705 sq. ft.
$775,000Pending4 beds 4 baths3,705 sq. ft.4605 Saint Joseph Way, Avon, OH 44011
MLS# 5144398Listed by: KEY REALTY $384,900Active3 beds 2 baths1,614 sq. ft.
$384,900Active3 beds 2 baths1,614 sq. ft.2476 Capulet Court, Avon, OH 44011
MLS# 5143726Listed by: KELLER WILLIAMS CITYWIDE $499,900Active3.4 Acres
$499,900Active3.4 Acres3473 Moon Road, Avon, OH 44011
MLS# 5142287Listed by: RE/MAX CROSSROADS PROPERTIES

