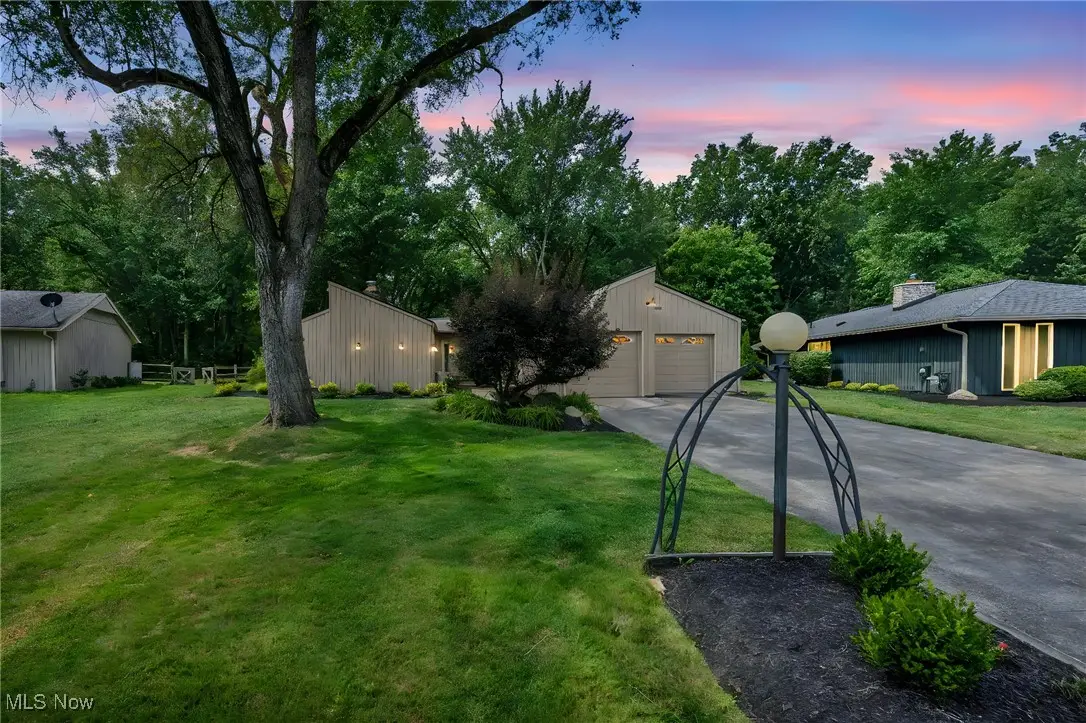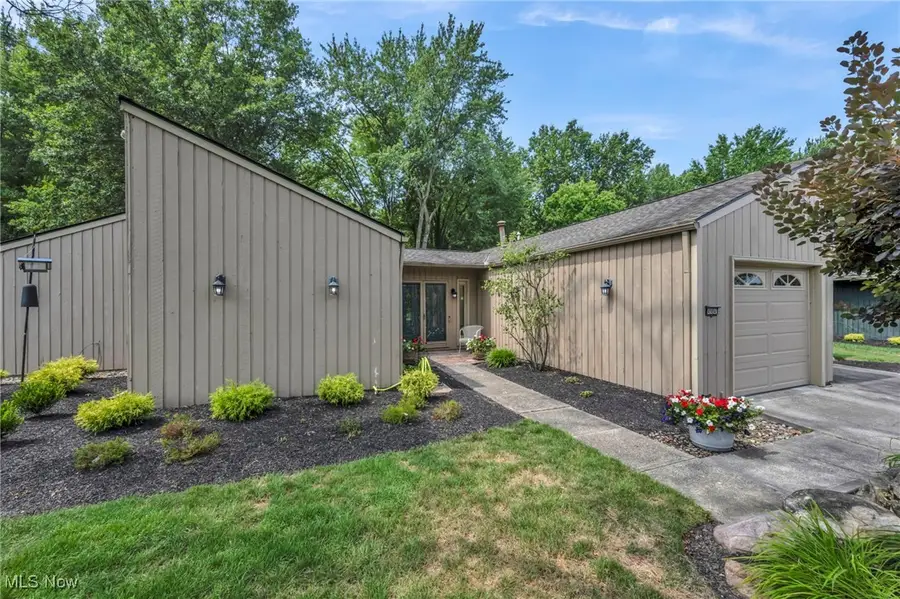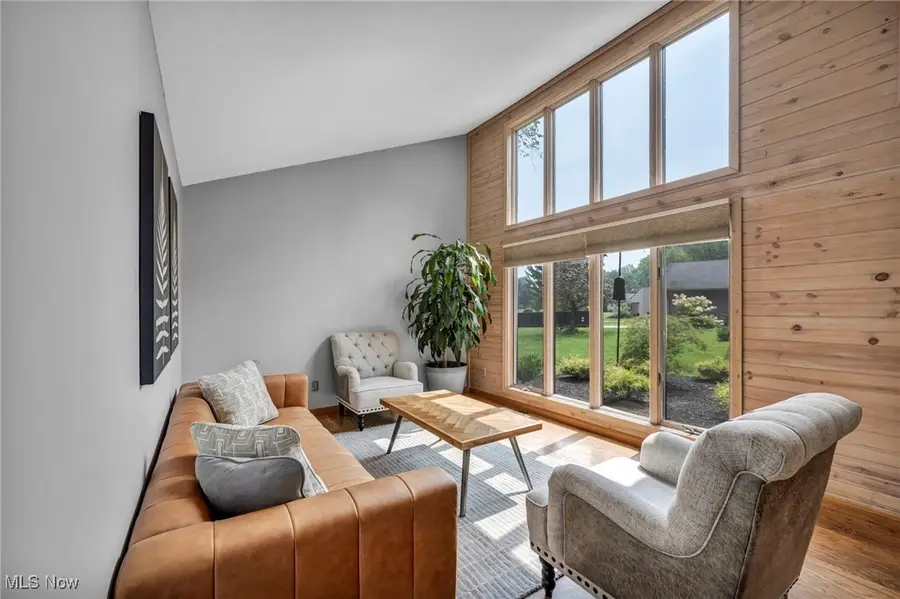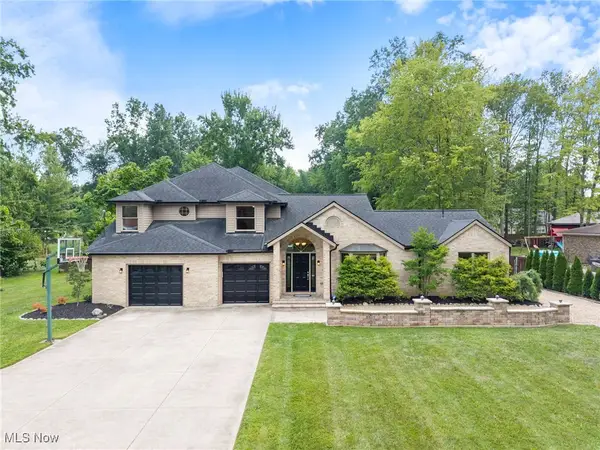4984 Leafy Mill Lane, North Ridgeville, OH 44039
Local realty services provided by:ERA Real Solutions Realty



Listed by:christina a paramore
Office:keller williams greater metropolitan
MLS#:5144657
Source:OH_NORMLS
Price summary
- Price:$389,000
- Price per sq. ft.:$149.85
- Monthly HOA dues:$39.58
About this home
Impeccable Bob Schmitt ranch located in the desirable Mills Creek neighborhood, set on just under one acre of beautifully landscaped, wooded privacy. From the moment you enter through the double doors, you're welcomed by a spacious foyer that opens to a stunning great room with vaulted ceilings, floor-to-ceiling windows, and a dramatic four-sided stone fireplace that can be enjoyed as wood-burning or gas. The updated kitchen offers plenty of counter space, modern Samsung appliances, and sliding doors that open to a private courtyard—perfect for outdoor dining or morning coffee. The cozy family room and generous dining area offer ideal spaces for gathering, while the library/den features built-in bookcases, a gas fireplace, and loft access, along with its own courtyard entry. Bedrooms are thoughtfully tucked away for privacy, including a large primary suite with walk-in closet and a spa-like glamour bath featuring dual sinks, a soaking tub, tiled shower, heated floors, and courtyard access. Recent updates include a new water tank (2024), LG washer and dryer (2023), new flooring in the primary bedroom and office (2023), a new gazebo (2024), fresh paint throughout most of the home (2023), new lighting in the library and kitchen, and professionally refreshed landscaping (2025). The home also features an invisible fence (3 collars included) and a Frontpoint security system. With timeless design, thoughtful updates, and a private wooded lot, this one-of-a-kind home offers comfort, character, and convenience in a prime location. As a resident of Mills Creek, you'll also enjoy access to outstanding community amenities, including two 25-meter swimming pools, two tennis courts, a full basketball court, softball field, walking track and exercise area, playground, and a clubhouse with party rooms.
Contact an agent
Home facts
- Year built:1972
- Listing Id #:5144657
- Added:9 day(s) ago
- Updated:August 16, 2025 at 07:18 AM
Rooms and interior
- Bedrooms:3
- Total bathrooms:2
- Full bathrooms:2
- Living area:2,596 sq. ft.
Heating and cooling
- Cooling:Central Air
- Heating:Forced Air, Gas
Structure and exterior
- Roof:Asphalt, Fiberglass
- Year built:1972
- Building area:2,596 sq. ft.
- Lot area:0.89 Acres
Utilities
- Water:Public
- Sewer:Public Sewer
Finances and disclosures
- Price:$389,000
- Price per sq. ft.:$149.85
- Tax amount:$5,501 (2024)
New listings near 4984 Leafy Mill Lane
- New
 $399,827Active3 beds 3 baths1,851 sq. ft.
$399,827Active3 beds 3 baths1,851 sq. ft.5165 Weatherstone Drive, North Ridgeville, OH 44039
MLS# 5148764Listed by: CENTURY 21 ASA COX HOMES - New
 $229,900Active3 beds 1 baths1,608 sq. ft.
$229,900Active3 beds 1 baths1,608 sq. ft.33384 Chestnut Ridge Road, North Ridgeville, OH 44039
MLS# 5148848Listed by: KELLER WILLIAMS CHERVENIC RLTY - New
 $365,000Active4 beds 4 baths2,258 sq. ft.
$365,000Active4 beds 4 baths2,258 sq. ft.5437 Deer Lake Drive, North Ridgeville, OH 44039
MLS# 5148684Listed by: KELLER WILLIAMS CITYWIDE - New
 $429,900Active2 beds 3 baths2,136 sq. ft.
$429,900Active2 beds 3 baths2,136 sq. ft.32715 Deerspring Court, North Ridgeville, OH 44039
MLS# 5148727Listed by: EXP REALTY, LLC. - New
 $630,310Active4 beds 4 baths
$630,310Active4 beds 4 baths5832 Marcella Way, North Ridgeville, OH 44039
MLS# 5148773Listed by: EXP REALTY, LLC. - New
 $295,000Active4 beds 3 baths1,976 sq. ft.
$295,000Active4 beds 3 baths1,976 sq. ft.5898 Opal Street, North Ridgeville, OH 44039
MLS# 5147782Listed by: EXP REALTY, LLC. - New
 $795,000Active5 beds 4 baths3,516 sq. ft.
$795,000Active5 beds 4 baths3,516 sq. ft.32155 Mills Road, Avon, OH 44011
MLS# 5147120Listed by: RE/MAX ABOVE & BEYOND - Open Sun, 11am to 1pmNew
 $389,000Active5 beds 2 baths2,696 sq. ft.
$389,000Active5 beds 2 baths2,696 sq. ft.4942 Lear Nagle Road, North Ridgeville, OH 44039
MLS# 5148506Listed by: RE/MAX CROSSROADS PROPERTIES  $794,900Pending5 beds 4 baths3,848 sq. ft.
$794,900Pending5 beds 4 baths3,848 sq. ft.36874 Amalfi Road, North Ridgeville, OH 44039
MLS# 5148560Listed by: EXP REALTY, LLC.- New
 $399,900Active5 beds 5 baths3,168 sq. ft.
$399,900Active5 beds 5 baths3,168 sq. ft.5659 Creekside Lane, North Ridgeville, OH 44039
MLS# 5147982Listed by: COLDWELL BANKER SCHMIDT REALTY
