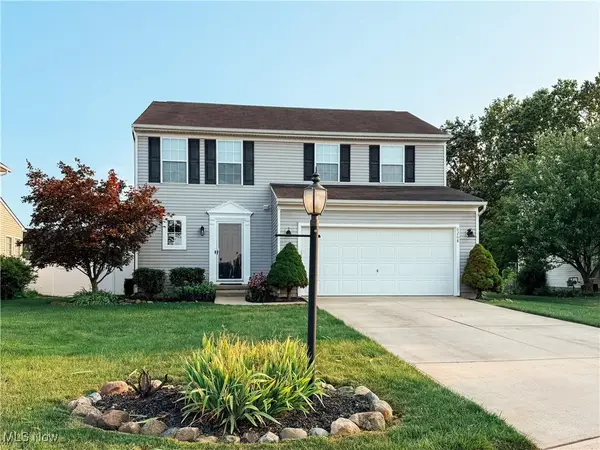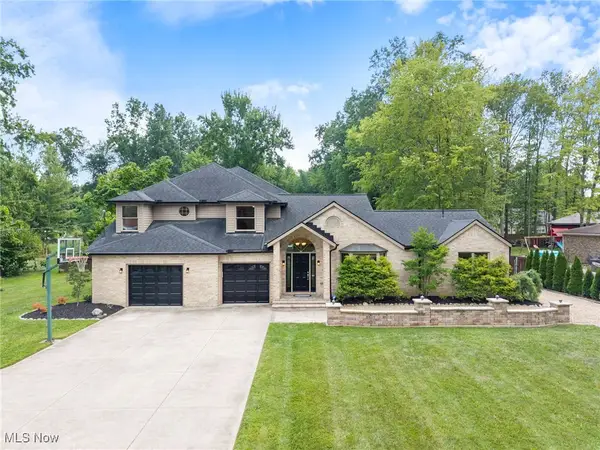6119 Oakwood Circle, North Ridgeville, OH 44039
Local realty services provided by:ERA Real Solutions Realty



Listed by:terri m czarnecki
Office:russell real estate services
MLS#:5099410
Source:OH_NORMLS
Price summary
- Price:$329,900
- Price per sq. ft.:$138.61
- Monthly HOA dues:$38.33
About this home
Over 2300 Finished Living Space in this all one floor RANCH HOME! Spacious kitchen with a huge amount of cabinets and counter space, all appliances included. Formal dining room open to the very spacious formal living room. Family room features bright natural light from the skylight, two full wall closets, a gas fireplace, and newer patio doors leading to a spacious and private back yard! Updated half bath with a vessel sink and tile flooring. Convenient laundry room with cabinets and wash tub on first floor! Private owners suite has a walk-in closet with built-ins and a private full bath! Three spacious bedrooms all with the floor to ceiling closets for great storage! This home has a "recreational room" that can be used for a game room, fifth bedroom, or just for storage! The garage offers 2.5 car parking space along with a pull down ladder for more storage! A CINCH Warranty included! Hurry for Summer fun, this community offers two recreational sites with clubhouse, pool, child pool, tennis courts, basketball court, baseball diamond, playground and common play area! Pride in ownership here! Mills Creek Development.
Contact an agent
Home facts
- Year built:1975
- Listing Id #:5099410
- Added:188 day(s) ago
- Updated:August 16, 2025 at 02:12 PM
Rooms and interior
- Bedrooms:4
- Total bathrooms:3
- Full bathrooms:2
- Half bathrooms:1
- Living area:2,380 sq. ft.
Heating and cooling
- Cooling:Central Air
- Heating:Electric, Forced Air
Structure and exterior
- Roof:Asphalt, Fiberglass
- Year built:1975
- Building area:2,380 sq. ft.
- Lot area:0.46 Acres
Utilities
- Water:Public
- Sewer:Public Sewer
Finances and disclosures
- Price:$329,900
- Price per sq. ft.:$138.61
- Tax amount:$4,906 (2024)
New listings near 6119 Oakwood Circle
- New
 $369,900Active3 beds 3 baths2,281 sq. ft.
$369,900Active3 beds 3 baths2,281 sq. ft.6268 W Breezeway Drive, North Ridgeville, OH 44039
MLS# 5149034Listed by: BEYCOME BROKERAGE REALTY LLC - New
 $320,000Active3 beds 2 baths
$320,000Active3 beds 2 baths6120 Rhonda Drive, North Ridgeville, OH 44039
MLS# 5148951Listed by: KELLER WILLIAMS CITYWIDE - New
 $399,827Active3 beds 3 baths1,851 sq. ft.
$399,827Active3 beds 3 baths1,851 sq. ft.5165 Weatherstone Drive, North Ridgeville, OH 44039
MLS# 5148764Listed by: CENTURY 21 ASA COX HOMES  $229,900Pending3 beds 1 baths1,608 sq. ft.
$229,900Pending3 beds 1 baths1,608 sq. ft.33384 Chestnut Ridge Road, North Ridgeville, OH 44039
MLS# 5148848Listed by: KELLER WILLIAMS CHERVENIC RLTY- New
 $365,000Active4 beds 4 baths2,258 sq. ft.
$365,000Active4 beds 4 baths2,258 sq. ft.5437 Deer Lake Drive, North Ridgeville, OH 44039
MLS# 5148684Listed by: KELLER WILLIAMS CITYWIDE - New
 $429,900Active2 beds 3 baths2,136 sq. ft.
$429,900Active2 beds 3 baths2,136 sq. ft.32715 Deerspring Court, North Ridgeville, OH 44039
MLS# 5148727Listed by: EXP REALTY, LLC. - New
 $630,310Active4 beds 4 baths
$630,310Active4 beds 4 baths5832 Marcella Way, North Ridgeville, OH 44039
MLS# 5148773Listed by: EXP REALTY, LLC.  $295,000Pending4 beds 3 baths1,976 sq. ft.
$295,000Pending4 beds 3 baths1,976 sq. ft.5898 Opal Street, North Ridgeville, OH 44039
MLS# 5147782Listed by: EXP REALTY, LLC.- New
 $795,000Active5 beds 4 baths3,516 sq. ft.
$795,000Active5 beds 4 baths3,516 sq. ft.32155 Mills Road, Avon, OH 44011
MLS# 5147120Listed by: RE/MAX ABOVE & BEYOND - New
 $389,000Active5 beds 2 baths2,696 sq. ft.
$389,000Active5 beds 2 baths2,696 sq. ft.4942 Lear Nagle Road, North Ridgeville, OH 44039
MLS# 5148506Listed by: RE/MAX CROSSROADS PROPERTIES
