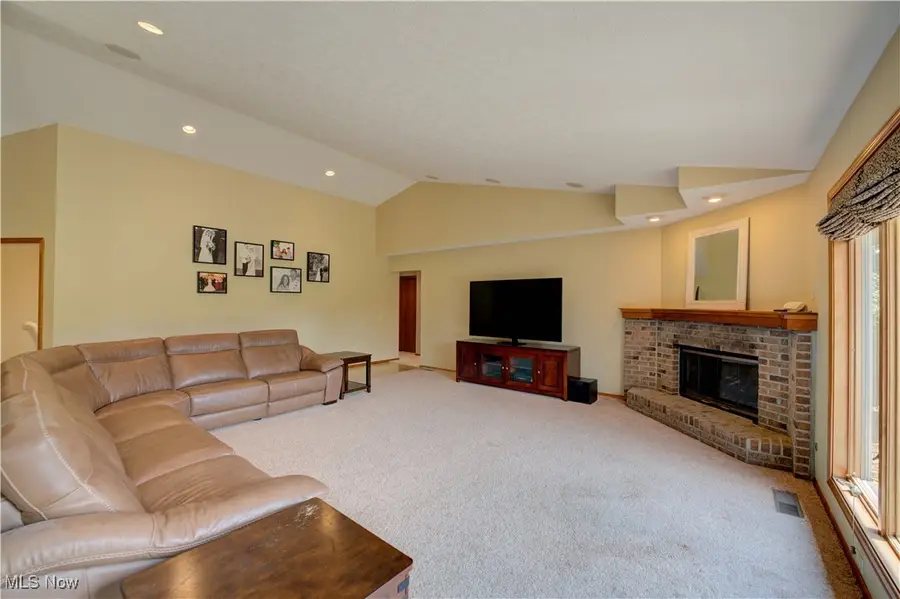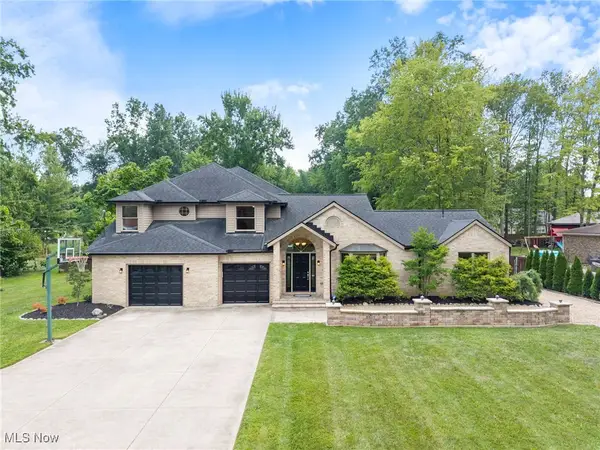8904 Riverwood Drive, North Ridgeville, OH 44039
Local realty services provided by:ERA Real Solutions Realty



Listed by:maria a moodt
Office:re/max crossroads properties
MLS#:5138626
Source:OH_NORMLS
Price summary
- Price:$484,500
- Price per sq. ft.:$181.39
- Monthly HOA dues:$54.17
About this home
Outstanding Bob Schmitt ranch located in the Ridgefield subdivision. This 3 bedroom 2 1/2 bath ranch has over 2600 square feet of living. The open floor plan has a great room that opens to large kitchen that has a vaulted ceiling with sky light, granite counter tops, double pantry, and stainless steel appliances approximately 3 yrs old which will will remain. Kitchen opens to a 16 x 12 year round sun room that walks out to the rear court yard and scenic rear yard. This floor plan has the Master Bedroom Suite on one side of the home, and the two other bedrooms are located on the opposite side. The master bedroom has a walk-in shower, large soaking tub and his and her sinks. The master walk-in closet has his and her built-in wardrobe chest of drawers. There is also a formal dining room with tray ceiling, large utility room with folding table and coat closet, oversized 2 car garage with hot and cold water, floor drain, and pull down stairs to overhead storage. There is a front and rear sprinkler system, Subdivision Club House with fitness center, olympic size pool, children's pool and play area. Call for your private showing!
Contact an agent
Home facts
- Year built:2005
- Listing Id #:5138626
- Added:36 day(s) ago
- Updated:August 16, 2025 at 07:12 AM
Rooms and interior
- Bedrooms:3
- Total bathrooms:3
- Full bathrooms:2
- Half bathrooms:1
- Living area:2,671 sq. ft.
Heating and cooling
- Cooling:Central Air, Heat Pump
- Heating:Electric, Forced Air, Gas, Heat Pump
Structure and exterior
- Roof:Asphalt, Fiberglass
- Year built:2005
- Building area:2,671 sq. ft.
- Lot area:0.36 Acres
Utilities
- Water:Public
- Sewer:Public Sewer
Finances and disclosures
- Price:$484,500
- Price per sq. ft.:$181.39
- Tax amount:$6,744 (2024)
New listings near 8904 Riverwood Drive
- New
 $399,827Active3 beds 3 baths1,851 sq. ft.
$399,827Active3 beds 3 baths1,851 sq. ft.5165 Weatherstone Drive, North Ridgeville, OH 44039
MLS# 5148764Listed by: CENTURY 21 ASA COX HOMES - New
 $229,900Active3 beds 1 baths1,608 sq. ft.
$229,900Active3 beds 1 baths1,608 sq. ft.33384 Chestnut Ridge Road, North Ridgeville, OH 44039
MLS# 5148848Listed by: KELLER WILLIAMS CHERVENIC RLTY - New
 $365,000Active4 beds 4 baths2,258 sq. ft.
$365,000Active4 beds 4 baths2,258 sq. ft.5437 Deer Lake Drive, North Ridgeville, OH 44039
MLS# 5148684Listed by: KELLER WILLIAMS CITYWIDE - New
 $429,900Active2 beds 3 baths2,136 sq. ft.
$429,900Active2 beds 3 baths2,136 sq. ft.32715 Deerspring Court, North Ridgeville, OH 44039
MLS# 5148727Listed by: EXP REALTY, LLC. - New
 $630,310Active4 beds 4 baths
$630,310Active4 beds 4 baths5832 Marcella Way, North Ridgeville, OH 44039
MLS# 5148773Listed by: EXP REALTY, LLC. - New
 $295,000Active4 beds 3 baths1,976 sq. ft.
$295,000Active4 beds 3 baths1,976 sq. ft.5898 Opal Street, North Ridgeville, OH 44039
MLS# 5147782Listed by: EXP REALTY, LLC. - New
 $795,000Active5 beds 4 baths3,516 sq. ft.
$795,000Active5 beds 4 baths3,516 sq. ft.32155 Mills Road, Avon, OH 44011
MLS# 5147120Listed by: RE/MAX ABOVE & BEYOND - Open Sun, 11am to 1pmNew
 $389,000Active5 beds 2 baths2,696 sq. ft.
$389,000Active5 beds 2 baths2,696 sq. ft.4942 Lear Nagle Road, North Ridgeville, OH 44039
MLS# 5148506Listed by: RE/MAX CROSSROADS PROPERTIES  $794,900Pending5 beds 4 baths3,848 sq. ft.
$794,900Pending5 beds 4 baths3,848 sq. ft.36874 Amalfi Road, North Ridgeville, OH 44039
MLS# 5148560Listed by: EXP REALTY, LLC.- New
 $399,900Active5 beds 5 baths3,168 sq. ft.
$399,900Active5 beds 5 baths3,168 sq. ft.5659 Creekside Lane, North Ridgeville, OH 44039
MLS# 5147982Listed by: COLDWELL BANKER SCHMIDT REALTY
