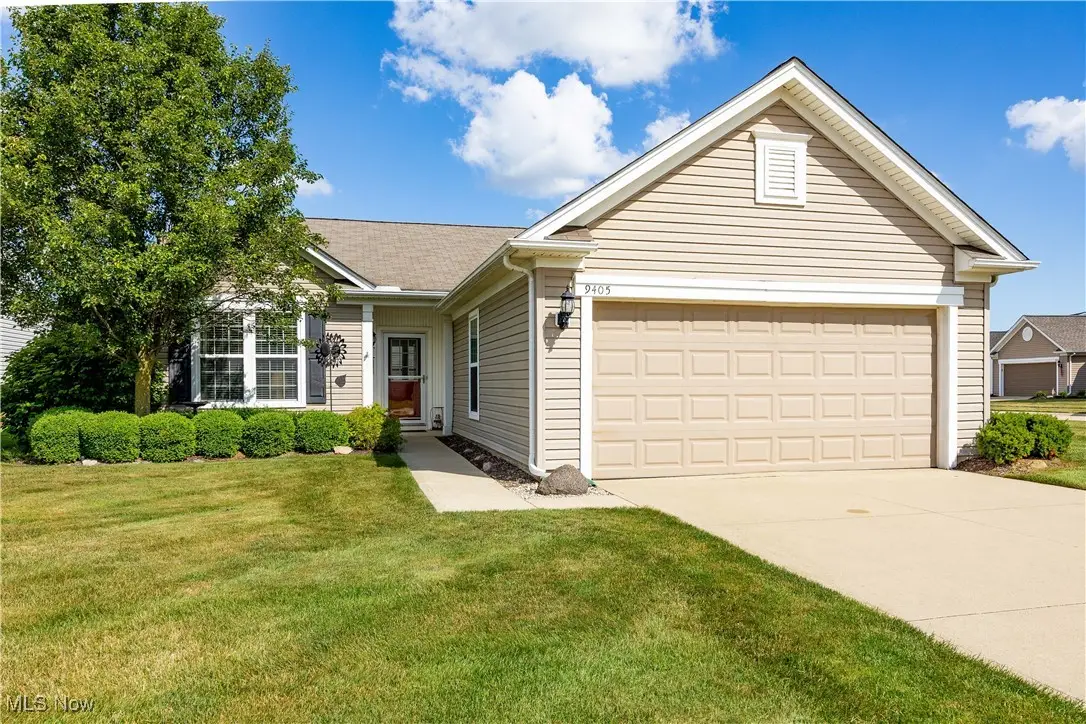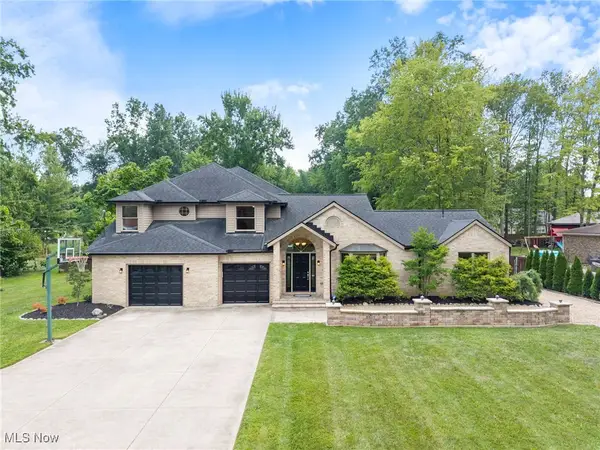9405 Harvard Drive, North Ridgeville, OH 44039
Local realty services provided by:ERA Real Solutions Realty



Listed by:david "nick" chase
Office:russell real estate services
MLS#:5136992
Source:OH_NORMLS
Price summary
- Price:$360,000
- Price per sq. ft.:$215.57
- Monthly HOA dues:$223
About this home
Great Ranch Home in Pioneer Ridge, a Del Webb Lifestyle 55+ Community.** Open bright and inviting Great Room with
it's own Formal Dining Area which is open to the large 4-season Sun Room.** The large Master Suite features a Walk-in
Closet adjacent to the Walk-in Shower for max comfort.** The Second Bedroom has a second full Guest Bathroom.**
Get away in your own private Office/Study.** All the Kitchen and Laundry Appliances are included.** Special features
include extra large windows, 9' foot ceilings, ceiling fans in every room, window treatments and Corian counter tops in
the kitchen.** The Exterior features a concrete patio, landscaped lot with an irrigation system for your convenience
and a 24' Extended Garage for additional storage space.** Enjoy the Community Lodge with heated Indoor and Outdoor
Pools, jetted Hot Tub, Fitness Room, Card and Party Rooms. Outside you have Pickleball, Shuffleboard and Bocce Ball
Courts and a Walking Trail.** Join one or more of the numerous Clubs and Interest Groups.** The full time Lifestyle
Director plans bus trips, educational speakers, exercise classes and many other activities on a weekly basis.
Contact an agent
Home facts
- Year built:2010
- Listing Id #:5136992
- Added:39 day(s) ago
- Updated:August 16, 2025 at 07:12 AM
Rooms and interior
- Bedrooms:2
- Total bathrooms:2
- Full bathrooms:2
- Living area:1,670 sq. ft.
Heating and cooling
- Cooling:Central Air
- Heating:Forced Air, Gas
Structure and exterior
- Year built:2010
- Building area:1,670 sq. ft.
- Lot area:0.22 Acres
Utilities
- Water:Public
- Sewer:Public Sewer
Finances and disclosures
- Price:$360,000
- Price per sq. ft.:$215.57
- Tax amount:$4,202 (2024)
New listings near 9405 Harvard Drive
- New
 $399,827Active3 beds 3 baths1,851 sq. ft.
$399,827Active3 beds 3 baths1,851 sq. ft.5165 Weatherstone Drive, North Ridgeville, OH 44039
MLS# 5148764Listed by: CENTURY 21 ASA COX HOMES - New
 $229,900Active3 beds 1 baths1,608 sq. ft.
$229,900Active3 beds 1 baths1,608 sq. ft.33384 Chestnut Ridge Road, North Ridgeville, OH 44039
MLS# 5148848Listed by: KELLER WILLIAMS CHERVENIC RLTY - New
 $365,000Active4 beds 4 baths2,258 sq. ft.
$365,000Active4 beds 4 baths2,258 sq. ft.5437 Deer Lake Drive, North Ridgeville, OH 44039
MLS# 5148684Listed by: KELLER WILLIAMS CITYWIDE - New
 $429,900Active2 beds 3 baths2,136 sq. ft.
$429,900Active2 beds 3 baths2,136 sq. ft.32715 Deerspring Court, North Ridgeville, OH 44039
MLS# 5148727Listed by: EXP REALTY, LLC. - New
 $630,310Active4 beds 4 baths
$630,310Active4 beds 4 baths5832 Marcella Way, North Ridgeville, OH 44039
MLS# 5148773Listed by: EXP REALTY, LLC. - New
 $295,000Active4 beds 3 baths1,976 sq. ft.
$295,000Active4 beds 3 baths1,976 sq. ft.5898 Opal Street, North Ridgeville, OH 44039
MLS# 5147782Listed by: EXP REALTY, LLC. - New
 $795,000Active5 beds 4 baths3,516 sq. ft.
$795,000Active5 beds 4 baths3,516 sq. ft.32155 Mills Road, Avon, OH 44011
MLS# 5147120Listed by: RE/MAX ABOVE & BEYOND - Open Sun, 11am to 1pmNew
 $389,000Active5 beds 2 baths2,696 sq. ft.
$389,000Active5 beds 2 baths2,696 sq. ft.4942 Lear Nagle Road, North Ridgeville, OH 44039
MLS# 5148506Listed by: RE/MAX CROSSROADS PROPERTIES  $794,900Pending5 beds 4 baths3,848 sq. ft.
$794,900Pending5 beds 4 baths3,848 sq. ft.36874 Amalfi Road, North Ridgeville, OH 44039
MLS# 5148560Listed by: EXP REALTY, LLC.- New
 $399,900Active5 beds 5 baths3,168 sq. ft.
$399,900Active5 beds 5 baths3,168 sq. ft.5659 Creekside Lane, North Ridgeville, OH 44039
MLS# 5147982Listed by: COLDWELL BANKER SCHMIDT REALTY
