12658 Gardenside Drive, North Royalton, OH 44133
Local realty services provided by:ERA Real Solutions Realty
Listed by:anthony r latina
Office:re/max crossroads properties
MLS#:5151166
Source:OH_NORMLS
Price summary
- Price:$624,900
- Price per sq. ft.:$105.99
About this home
Welcome to 12658 Gardenside Dr in North Royalton, a stunning property offering 5,896 square feet of living space with unique features designed for comfort and entertainment. Set on over an acre and nestled in a cul-de-sac, this home boasts a massive 52x24 commercial-sized in-ground pool, complete with two half baths and changing rooms in the lower level for convenience. The fully finished walk-out basement is perfect for gatherings, featuring a full kitchen, dining area, and a bonus room with a sink that could serve as a guest suite. Take a seat at the round sandstone bar, enough for 20+ bar stools, perfect for large gatherings. Enjoy breathtaking sunrise views from the patio, or entertain in style with the main-level dining room that overlooks the lower-level dining space with a balcony railing and curved staircase. Inside on the main floor, the home features 4 spacious bedrooms and 3 full bathrooms, including two en-suite bedrooms with private vanity areas. Additional highlights include three gas fireplaces, ample kitchen counter space, and laundry options both in the basement and with a stackable unit in the master suite. Outdoors, three sheds provide storage flexibility, with one large enough for a tractor or mower. With thoughtful design, multiple living and entertaining areas, plenty of privacy, and resort-style amenities, 12658 Gardenside Dr is truly a one-of-a-kind retreat in North Royalton. This is a must see house to take in all this property has to offer.
Contact an agent
Home facts
- Year built:1959
- Listing ID #:5151166
- Added:1 day(s) ago
- Updated:August 29, 2025 at 06:36 PM
Rooms and interior
- Bedrooms:4
- Total bathrooms:6
- Full bathrooms:3
- Half bathrooms:3
- Living area:5,896 sq. ft.
Heating and cooling
- Cooling:Central Air
- Heating:Hot Water, Radiant, Steam
Structure and exterior
- Roof:Asphalt, Fiberglass
- Year built:1959
- Building area:5,896 sq. ft.
- Lot area:1.31 Acres
Utilities
- Water:Public
- Sewer:Public Sewer
Finances and disclosures
- Price:$624,900
- Price per sq. ft.:$105.99
- Tax amount:$7,850 (2024)
New listings near 12658 Gardenside Drive
- New
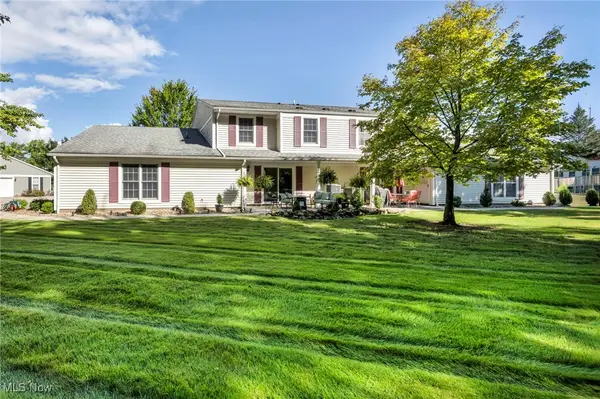 $219,900Active3 beds 2 baths1,240 sq. ft.
$219,900Active3 beds 2 baths1,240 sq. ft.10237 Independence Drive, North Royalton, OH 44133
MLS# 5152193Listed by: COLDWELL BANKER SCHMIDT REALTY - New
 $405,000Active3 beds 2 baths2,408 sq. ft.
$405,000Active3 beds 2 baths2,408 sq. ft.8700 Boston Road, North Royalton, OH 44133
MLS# 5152224Listed by: HOUSE TO HOME REAL ESTATE PROFESSIONALS, LLC. - Open Sat, 1 to 3pmNew
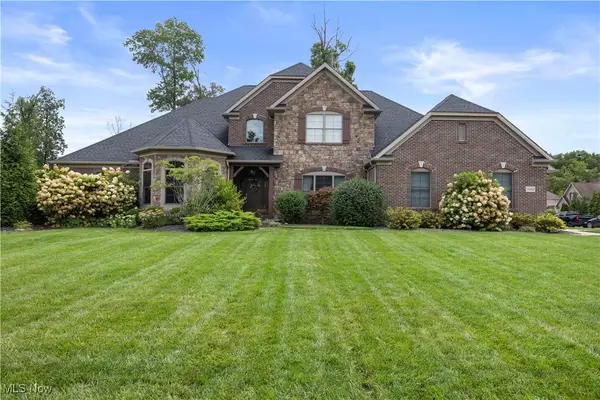 $815,000Active4 beds 5 baths5,107 sq. ft.
$815,000Active4 beds 5 baths5,107 sq. ft.20745 Evergreen Trail, North Royalton, OH 44133
MLS# 5152175Listed by: RUSSELL REAL ESTATE SERVICES - New
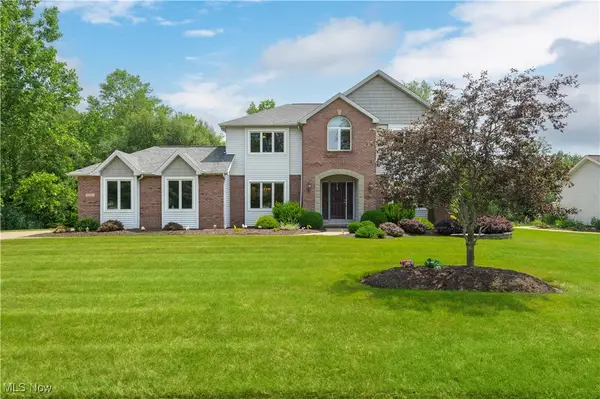 $499,000Active4 beds 3 baths2,327 sq. ft.
$499,000Active4 beds 3 baths2,327 sq. ft.11941 Apollo Drive, North Royalton, OH 44133
MLS# 5151125Listed by: EXP REALTY, LLC. - New
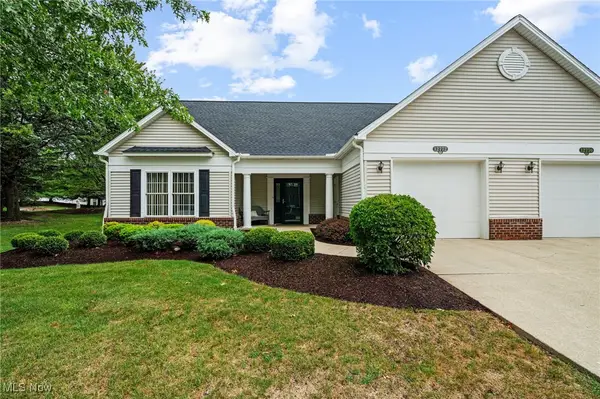 $255,000Active2 beds 2 baths1,415 sq. ft.
$255,000Active2 beds 2 baths1,415 sq. ft.12772 Doula Lane #12A, North Royalton, OH 44133
MLS# 5145815Listed by: EXP REALTY, LLC. - New
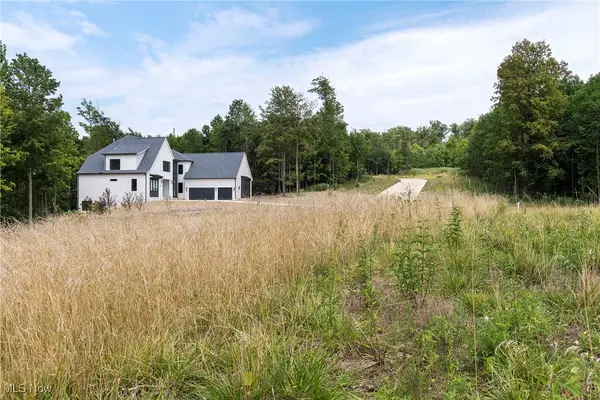 $263,000Active1.73 Acres
$263,000Active1.73 Acres7595 Margaret Drive, North Royalton, OH 44133
MLS# 5149869Listed by: RUSSELL REAL ESTATE SERVICES - New
 $449,900Active4 beds 4 baths3,200 sq. ft.
$449,900Active4 beds 4 baths3,200 sq. ft.18680 Bennett Road, North Royalton, OH 44133
MLS# 5147166Listed by: CENTURY 21 DEANNA REALTY  $297,500Pending3 beds 3 baths1,844 sq. ft.
$297,500Pending3 beds 3 baths1,844 sq. ft.17390 Bennett Road, North Royalton, OH 44133
MLS# 5149558Listed by: EXP REALTY, LLC.- New
 $215,000Active3 beds 3 baths
$215,000Active3 beds 3 baths7340 Creekwood Drive, North Royalton, OH 44133
MLS# 5149077Listed by: EXP REALTY, LLC.
