11941 Apollo Drive, North Royalton, OH 44133
Local realty services provided by:ERA Real Solutions Realty
Listed by:luke schimpf
Office:exp realty, llc.
MLS#:5151125
Source:OH_NORMLS
Price summary
- Price:$499,000
- Price per sq. ft.:$214.44
About this home
Now is your chance to own this Meticulously maintained home Located in the top-rated BRECKSVILLE BROADVIEW HEIGHTS SCHOOL DISTRICT. This 4-bedroom colonial offers space, function, on a fantastic private wooded lot. The main level features a tile-floor foyer, private den/ office with crown molding, and formal dining room with a trayed ceiling. The eat-in kitchen includes granite counters, custom cabinetry, with walkout access to a maintenance-free deck and gazebo. The family room centers around a cozy fireplace. Upstairs, the vaulted owner’s suite has a glamour bath with jetted tub and tiled shower, plus three more spacious bedrooms. The full, unfinished basement has tall ceilings and endless potential. Roof, furnace, A/C, hot water tank, and gazebo—all replaced within the last 5 years. New rain bird irrigation system. If you are looking for an extremely well cared for home in a great neighborhood and school system this is it!
Contact an agent
Home facts
- Year built:1998
- Listing ID #:5151125
- Added:7 day(s) ago
- Updated:September 02, 2025 at 03:40 PM
Rooms and interior
- Bedrooms:4
- Total bathrooms:3
- Full bathrooms:2
- Half bathrooms:1
- Living area:2,327 sq. ft.
Heating and cooling
- Cooling:Central Air
- Heating:Forced Air, Gas
Structure and exterior
- Roof:Asphalt, Fiberglass
- Year built:1998
- Building area:2,327 sq. ft.
- Lot area:0.53 Acres
Utilities
- Water:Public
- Sewer:Public Sewer
Finances and disclosures
- Price:$499,000
- Price per sq. ft.:$214.44
- Tax amount:$7,437 (2024)
New listings near 11941 Apollo Drive
- New
 $189,900Active2 beds 2 baths1,056 sq. ft.
$189,900Active2 beds 2 baths1,056 sq. ft.9821 Sunrise Boulevard #o1, North Royalton, OH 44133
MLS# 5153003Listed by: EXP REALTY, LLC. - New
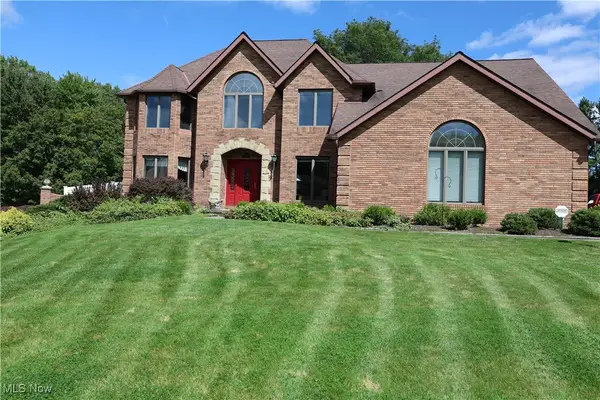 $519,900Active4 beds 3 baths4,514 sq. ft.
$519,900Active4 beds 3 baths4,514 sq. ft.10645 Knights Way, North Royalton, OH 44133
MLS# 5152786Listed by: EXP REALTY, LLC. - Open Tue, 5 to 7pmNew
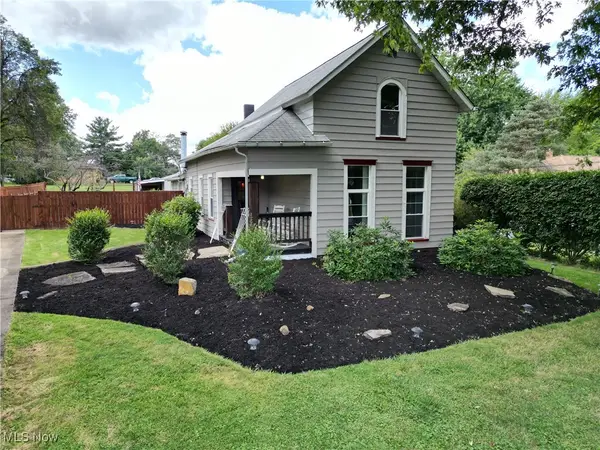 $299,900Active3 beds 2 baths1,599 sq. ft.
$299,900Active3 beds 2 baths1,599 sq. ft.12862 Ridge Road, North Royalton, OH 44133
MLS# 5152432Listed by: RUSSELL REAL ESTATE SERVICES - New
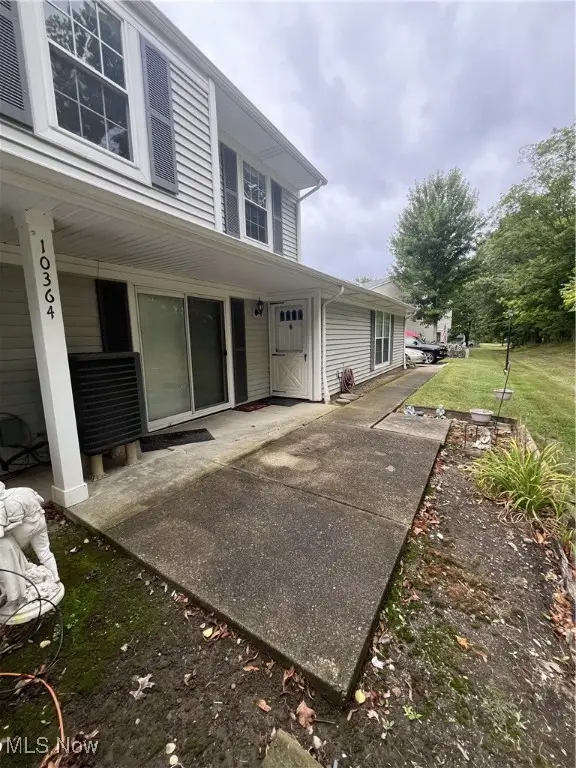 $229,000Active3 beds 2 baths1,240 sq. ft.
$229,000Active3 beds 2 baths1,240 sq. ft.10364 Independence Drive, North Royalton, OH 44133
MLS# 5152791Listed by: OHIO PROPERTY GROUP, LLC - New
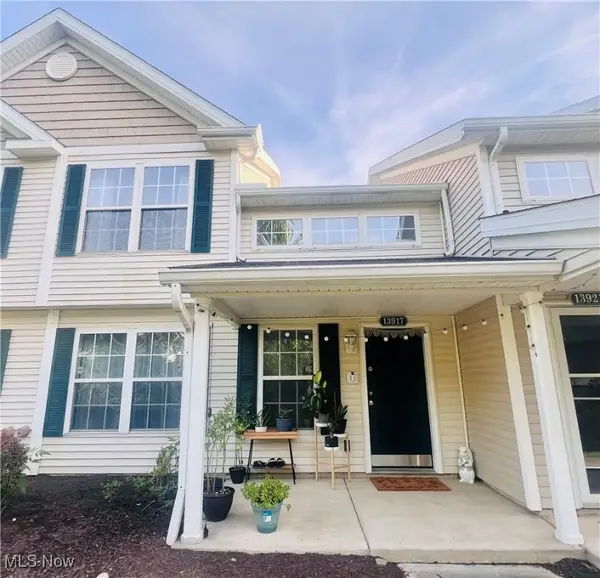 $249,900Active3 beds 2 baths1,463 sq. ft.
$249,900Active3 beds 2 baths1,463 sq. ft.13917 Woodcroft, North Royalton, OH 44133
MLS# 5152660Listed by: RE/MAX TRADITIONS - New
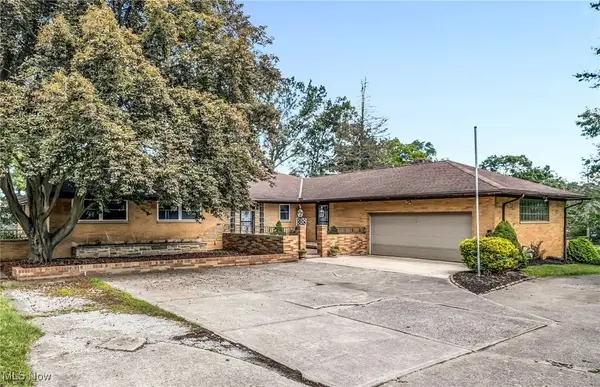 $624,900Active4 beds 6 baths5,896 sq. ft.
$624,900Active4 beds 6 baths5,896 sq. ft.12658 Gardenside Drive, North Royalton, OH 44133
MLS# 5151166Listed by: RE/MAX CROSSROADS PROPERTIES - New
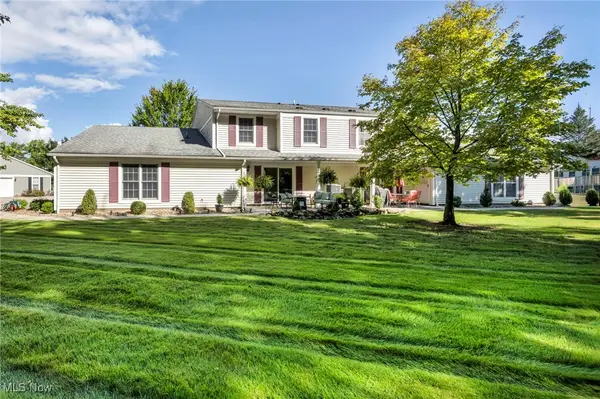 $219,900Active3 beds 2 baths1,240 sq. ft.
$219,900Active3 beds 2 baths1,240 sq. ft.10237 Independence Drive, North Royalton, OH 44133
MLS# 5152193Listed by: COLDWELL BANKER SCHMIDT REALTY - New
 $405,000Active3 beds 2 baths2,408 sq. ft.
$405,000Active3 beds 2 baths2,408 sq. ft.8700 Boston Road, North Royalton, OH 44133
MLS# 5152224Listed by: HOUSE TO HOME REAL ESTATE PROFESSIONALS, LLC. - New
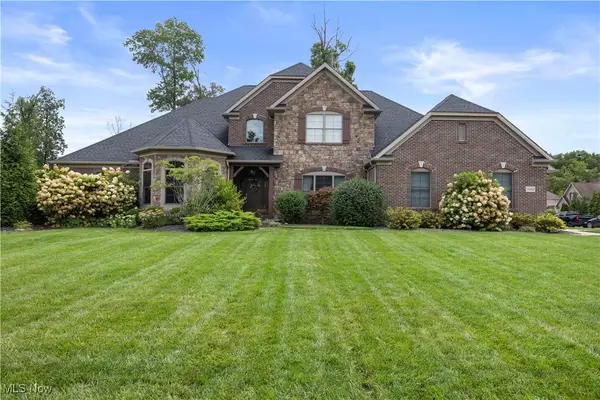 $815,000Active4 beds 5 baths5,107 sq. ft.
$815,000Active4 beds 5 baths5,107 sq. ft.20745 Evergreen Trail, North Royalton, OH 44133
MLS# 5152175Listed by: RUSSELL REAL ESTATE SERVICES
