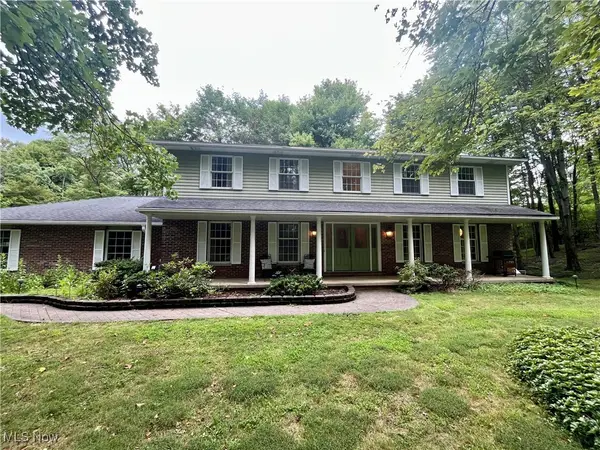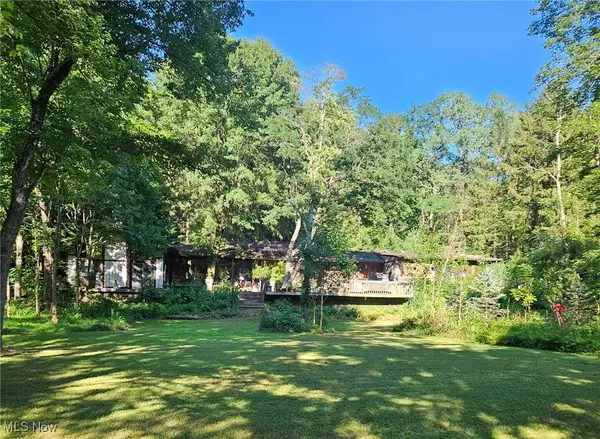8551 Perry Drive, Novelty, OH 44072
Local realty services provided by:ERA Real Solutions Realty



Listed by:andrea dorfmeyer
Office:coldwell banker schmidt realty
MLS#:5131170
Source:OH_NORMLS
Price summary
- Price:$745,000
- Price per sq. ft.:$167.04
About this home
A pristine, newly built home in Novelty with great yard space and privacy on a quiet street. A striking exterior with a blend of stone, shake and vertical siding, all complimenting the wrap around front porch. Upon entry, a two-story foyer connects through to a bright living room with wood burning fireplace, passing by a mudroom & half bath, or over to the private office. Open living, kitchen & dining are ideal for entertaining, with access to the back patio. This dream kitchen is comprised of custom cabinetry with undermount lighting, stainless-steel appliances, herringbone marble backsplash, pantry, office zone and island w/ farmhouse sink. Wood style tile flooring throughout the first floor is durable and resilient. Upstairs holds the luxe primary suite with hardwood floors, as seen throughout the entire upper level, including an amazing walk-in closet and renovated spa-like bath including dual vanity sink, claw foot soaking tub, marble tile and shower. Three more spacious bedrooms with walk-in, customized closets and a full bathroom with dual sinks and shower bath combo also upstairs, along with laundry room (with additional cabinetry, counter space and utility sink). The finished basement includes entertainment, fitness, game/ play area, a full bath and is plumbed for a kitchenette. It's accessible from the garage and has wood style tile flooring throughout. There are three storage rooms in the basement, two of which were built with the intentions for wine and food cellars. For more storage, there’s attic space and garden shed as well. Enjoy the outdoors, shaded on the covered front porch or enclosed back porch with ceiling fans, or if you like sunshine, utilize the fenced garden area with raised, planter beds or head out to the play equipment. In the renowned West Geauga school district, near restaurants, wineries, retail, golf and parks; off route 306 w/ easy access to highways 271 and 90. Home owner offering a home warranty.
Contact an agent
Home facts
- Year built:2012
- Listing Id #:5131170
- Added:62 day(s) ago
- Updated:August 15, 2025 at 02:21 PM
Rooms and interior
- Bedrooms:4
- Total bathrooms:4
- Full bathrooms:3
- Half bathrooms:1
- Living area:4,460 sq. ft.
Heating and cooling
- Cooling:Central Air
- Heating:Electric, Forced Air
Structure and exterior
- Roof:Asphalt, Fiberglass
- Year built:2012
- Building area:4,460 sq. ft.
- Lot area:1.29 Acres
Utilities
- Water:Well
- Sewer:Septic Tank
Finances and disclosures
- Price:$745,000
- Price per sq. ft.:$167.04
- Tax amount:$8,029 (2024)
New listings near 8551 Perry Drive
- Open Sat, 1 to 3pmNew
 $600,000Active4 beds 3 baths4,596 sq. ft.
$600,000Active4 beds 3 baths4,596 sq. ft.14280 Sweetbriar Lane, Novelty, OH 44072
MLS# 5147595Listed by: CENTURY 21 ASA COX HOMES  $3,792,740Active3 beds 4 baths3,068 sq. ft.
$3,792,740Active3 beds 4 baths3,068 sq. ft.10120 Music, Novelty, OH 44072
MLS# 5141420Listed by: ELITE SOTHEBY'S INTERNATIONAL REALTY $3,792,740Active197.8 Acres
$3,792,740Active197.8 Acres10120 Music Street, Novelty, OH 44072
MLS# 5144503Listed by: ELITE SOTHEBY'S INTERNATIONAL REALTY $750,000Active4 beds 3 baths3,774 sq. ft.
$750,000Active4 beds 3 baths3,774 sq. ft.14110 Caves Road, Novelty, OH 44072
MLS# 5144637Listed by: KELLER WILLIAMS LIVING $985,000Active3 beds 3 baths3,661 sq. ft.
$985,000Active3 beds 3 baths3,661 sq. ft.13610 Sperry Road, Novelty, OH 44072
MLS# 5142762Listed by: BERKSHIRE HATHAWAY HOMESERVICES PROFESSIONAL REALTY $525,000Active4 beds 3 baths2,396 sq. ft.
$525,000Active4 beds 3 baths2,396 sq. ft.14745 Sleepy Hollow Drive, Novelty, OH 44072
MLS# 5135547Listed by: BERKSHIRE HATHAWAY HOMESERVICES PROFESSIONAL REALTY $389,900Active3 beds 2 baths1,715 sq. ft.
$389,900Active3 beds 2 baths1,715 sq. ft.14873 Hook Hollow Road, Novelty, OH 44072
MLS# 5137121Listed by: KELLER WILLIAMS GREATER METROPOLITAN $349,000Pending3 beds 2 baths2,032 sq. ft.
$349,000Pending3 beds 2 baths2,032 sq. ft.8619 Sugar Tree Drive, Novelty, OH 44072
MLS# 5136139Listed by: BERKSHIRE HATHAWAY HOMESERVICES PROFESSIONAL REALTY $2,650,000Active3 beds 6 baths8,934 sq. ft.
$2,650,000Active3 beds 6 baths8,934 sq. ft.9000 Music Street, Novelty, OH 44072
MLS# 5135913Listed by: KELLER WILLIAMS GREATER METROPOLITAN $1,299,000Pending4 beds 6 baths5,872 sq. ft.
$1,299,000Pending4 beds 6 baths5,872 sq. ft.8960 Lanes End Drive, Novelty, OH 44072
MLS# 5128265Listed by: BERKSHIRE HATHAWAY HOMESERVICES PROFESSIONAL REALTY
