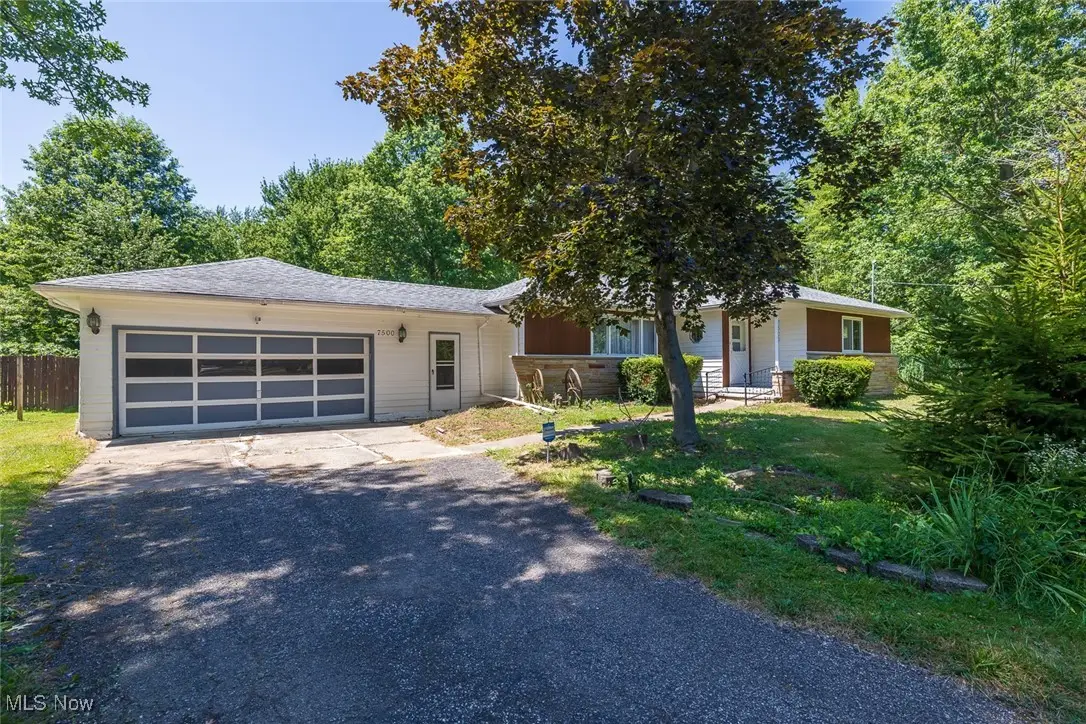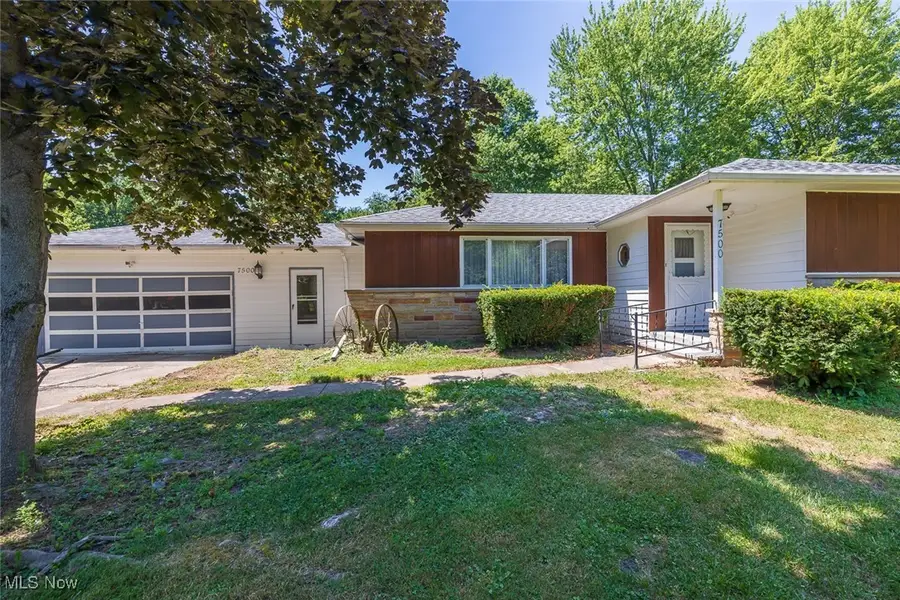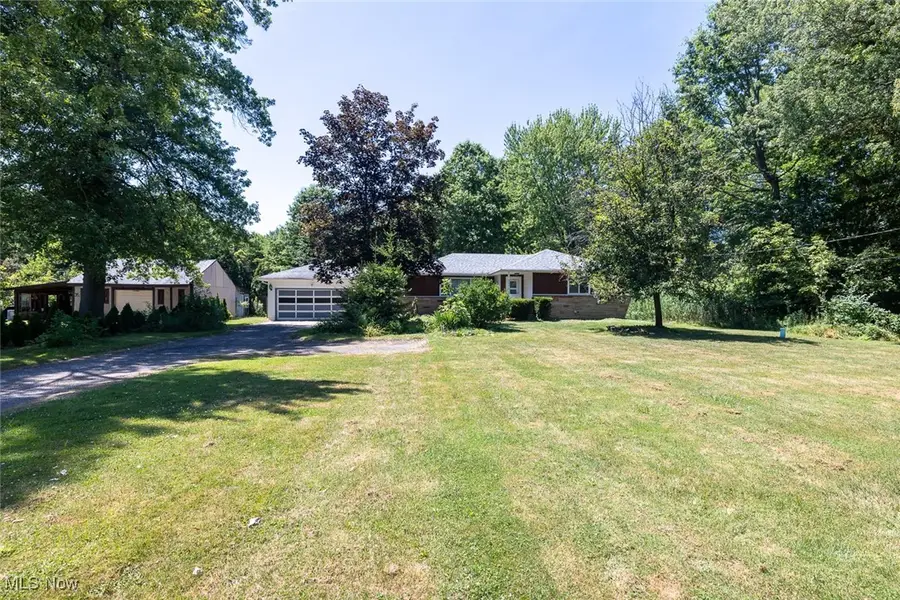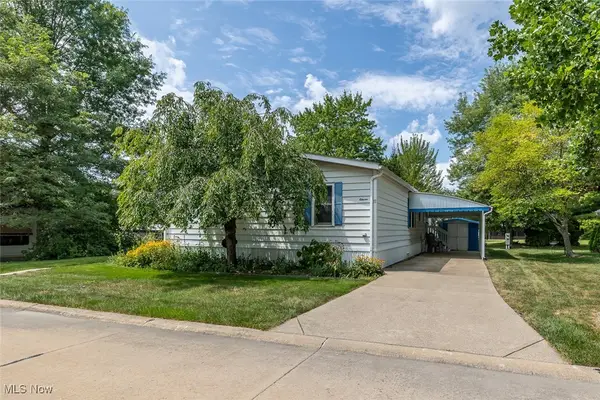7500 Stearns Road, Olmsted Twp, OH 44138
Local realty services provided by:ERA Real Solutions Realty



Listed by:dominic m picione
Office:keller williams elevate
MLS#:5142865
Source:OH_NORMLS
Price summary
- Price:$278,900
- Price per sq. ft.:$232.22
About this home
Discover the possibilities with this 3-bedroom, 1.5-bathroom home nestled on a combined two-parcel property totaling over 3.5 acres. Enjoy the peace and privacy of a tree-lined backyard, complete with a fully fenced area—perfect for pets, play, or future gardening plans.
Inside, the home features hardwood floors that run through most of the main level, including the spacious living and dining rooms. The kitchen is equipped with a gas cooktop, wall oven, and stainless steel refrigerator, offering a great foundation for a modern update. All three bedrooms are moderately sized with hardwood floors and ample closet space, sharing a full and half bath.
The partially finished basement adds valuable living and storage space, along with a laundry area. An enclosed breezeway with a ceiling fan connects the home to the front and backyard and would make an ideal mudroom or three-season retreat.
The attached 2-car garage includes a workbench, built-in cabinetry, and a convenient man door to the backyard. With solid bones and room to grow, this home is bursting with potential—bring your vision and make it your own!
Updates include: newer roof (2016) , HVAC (2017), Waterproofing - with transferable warranty (2017), Newer - Electrical Box - all romex.
Contact an agent
Home facts
- Year built:1962
- Listing Id #:5142865
- Added:3 day(s) ago
- Updated:August 16, 2025 at 07:12 AM
Rooms and interior
- Bedrooms:3
- Total bathrooms:2
- Full bathrooms:1
- Half bathrooms:1
- Living area:1,201 sq. ft.
Heating and cooling
- Cooling:Central Air
- Heating:Forced Air, Gas
Structure and exterior
- Roof:Asphalt, Fiberglass
- Year built:1962
- Building area:1,201 sq. ft.
- Lot area:3.86 Acres
Utilities
- Water:Public
- Sewer:Public Sewer
Finances and disclosures
- Price:$278,900
- Price per sq. ft.:$232.22
- Tax amount:$6,045 (2024)
New listings near 7500 Stearns Road
- New
 $78,000Active3 beds 2 baths1,344 sq. ft.
$78,000Active3 beds 2 baths1,344 sq. ft.11 Dogwood Lane, Olmsted Twp, OH 44138
MLS# 5146561Listed by: KELLER WILLIAMS CITYWIDE - New
 $110,000Active3 beds 2 baths1,456 sq. ft.
$110,000Active3 beds 2 baths1,456 sq. ft.13 Fiddlesticks, Olmsted Twp, OH 44138
MLS# 5146579Listed by: KELLER WILLIAMS CITYWIDE  $75,000Active2 beds 2 baths1,344 sq. ft.
$75,000Active2 beds 2 baths1,344 sq. ft.8 Harmony, Olmsted Twp, OH 44138
MLS# 5124596Listed by: KELLER WILLIAMS CITYWIDE $52,500Active3 beds 2 baths
$52,500Active3 beds 2 baths3 Concert Lane, Olmsted Twp, OH 44138
MLS# 5130692Listed by: RUSSELL REAL ESTATE SERVICES- Open Sun, 1 to 3pm
 $336,000Active3 beds 3 baths2,858 sq. ft.
$336,000Active3 beds 3 baths2,858 sq. ft.26788 Skyline Drive, Olmsted Twp, OH 44138
MLS# 5135125Listed by: KELLER WILLIAMS LIVING  $119,900Active2 beds 2 baths1,624 sq. ft.
$119,900Active2 beds 2 baths1,624 sq. ft.7 Symphony Street, Olmsted Twp, OH 44138
MLS# 5135712Listed by: CENTURY 21 DEANNA REALTY $69,000Active0.96 Acres
$69,000Active0.96 AcresBronson Road, Olmsted Twp, OH 44138
MLS# 5063445Listed by: THE ADVANTAGE IN REAL ESTATE $150,000Active2.21 Acres
$150,000Active2.21 AcresV/L Bronson Road, Olmsted Twp, OH 44138
MLS# 5085495Listed by: RE/MAX ABOVE & BEYOND $75,000Active0.49 Acres
$75,000Active0.49 AcresSchady Road, Olmsted Twp, OH 44138
MLS# 5086053Listed by: REDFIN REAL ESTATE CORPORATION $325,000Active5.67 Acres
$325,000Active5.67 AcresV/L Bronson Road, Olmsted Twp, OH 44138
MLS# 5086170Listed by: RE/MAX ABOVE & BEYOND
