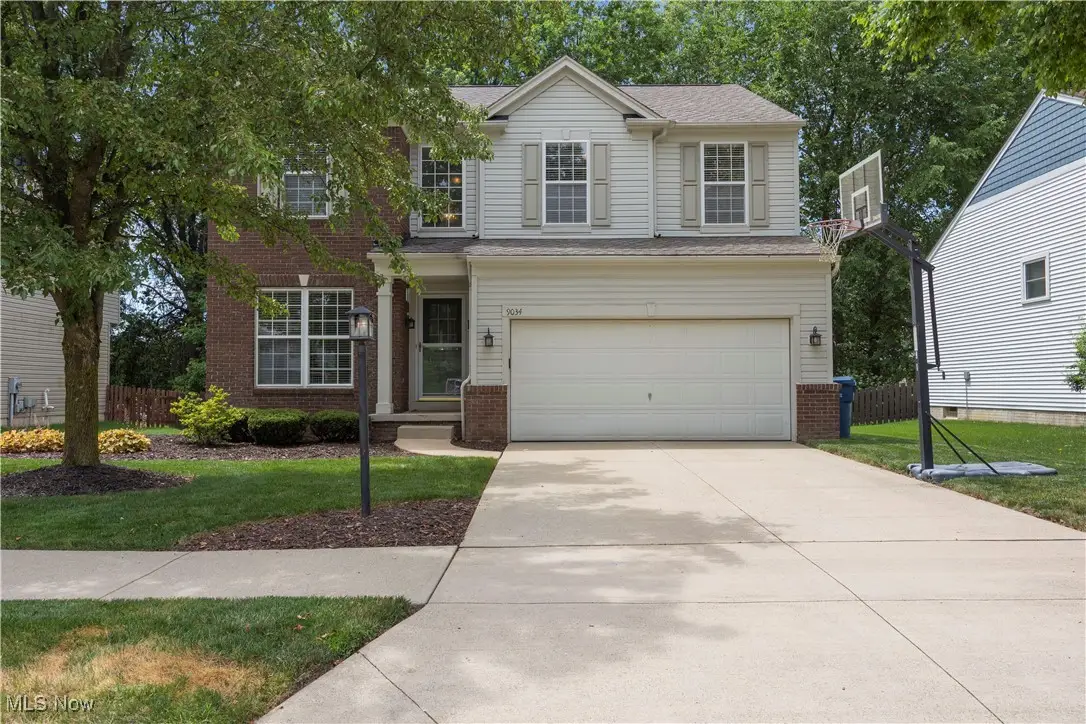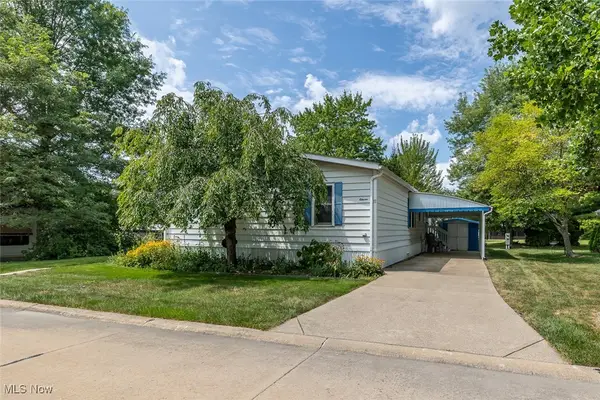9034 Huxley Lane, Olmsted Twp, OH 44138
Local realty services provided by:ERA Real Solutions Realty



Listed by:caprina m gates
Office:exp realty, llc.
MLS#:5139296
Source:OH_NORMLS
Price summary
- Price:$420,000
- Price per sq. ft.:$149.36
- Monthly HOA dues:$41.67
About this home
Welcome Home to this updated, 4 bedroom Olmsted Township Colonial! It is nestled in a cul de sac in not only in Woodgate Farms but in Harvest Village. When you walk in the front door, you’ll be amazed by the vaulted 2 story foyer and open floor plan! The formal office is off of the foyer and has glass french doors for privacy. The living room is open to the beautifully renovated eat in kitchen. You’ll fall in love with it the moment you see it! The classic white cabinetry, granite countertops, marble look subway tile with custom accent, black stainless steel appliances, undermount sink, black cabinet hardware, brushed nickel faucet and lighting. (2023) Laundry is conveniently located on the first floor and leads to the attached 2 car garage. It has plenty of storage and a professional epoxy like coating on the floor. (2018) The half bathroom is also on the first floor and has been renovated with new vanity, lighting, toilet and flooring. (2023). Upstairs you’ll find all 4 nice sized bedrooms with ample closet storage including the master suite. The upstairs full bathroom has been nicely updated with white vanity, granite countertops and lighting. (2023) The master suite offers everything you’ve dreamed of in this a spacious retreat! It has vaulted ceilings, a huge walk in closet, and refreshed bathroom with new LVP flooring, matte black faucets, dual shower heads, lighting and towel bars. (2025) The finished basement has a finished family room. It offers an opportunity for an additional office or perhaps a craft room. There is also a separate utility area. And, let's talk about the outdoor living! It is just gorgeous with a private, stamped concrete patio and wood fence. The community offers a clubhouse, pool and playground! This home has it all! You don't want to miss out!
Contact an agent
Home facts
- Year built:2002
- Listing Id #:5139296
- Added:3 day(s) ago
- Updated:August 16, 2025 at 07:12 AM
Rooms and interior
- Bedrooms:4
- Total bathrooms:3
- Full bathrooms:2
- Half bathrooms:1
- Living area:2,812 sq. ft.
Heating and cooling
- Cooling:Central Air
- Heating:Forced Air
Structure and exterior
- Roof:Asphalt, Fiberglass
- Year built:2002
- Building area:2,812 sq. ft.
- Lot area:0.16 Acres
Utilities
- Water:Public
- Sewer:Public Sewer
Finances and disclosures
- Price:$420,000
- Price per sq. ft.:$149.36
- Tax amount:$8,479 (2024)
New listings near 9034 Huxley Lane
- New
 $78,000Active3 beds 2 baths1,344 sq. ft.
$78,000Active3 beds 2 baths1,344 sq. ft.11 Dogwood Lane, Olmsted Twp, OH 44138
MLS# 5146561Listed by: KELLER WILLIAMS CITYWIDE - New
 $110,000Active3 beds 2 baths1,456 sq. ft.
$110,000Active3 beds 2 baths1,456 sq. ft.13 Fiddlesticks, Olmsted Twp, OH 44138
MLS# 5146579Listed by: KELLER WILLIAMS CITYWIDE  $75,000Active2 beds 2 baths1,344 sq. ft.
$75,000Active2 beds 2 baths1,344 sq. ft.8 Harmony, Olmsted Twp, OH 44138
MLS# 5124596Listed by: KELLER WILLIAMS CITYWIDE $52,500Active3 beds 2 baths
$52,500Active3 beds 2 baths3 Concert Lane, Olmsted Twp, OH 44138
MLS# 5130692Listed by: RUSSELL REAL ESTATE SERVICES- Open Sun, 1 to 3pm
 $336,000Active3 beds 3 baths2,858 sq. ft.
$336,000Active3 beds 3 baths2,858 sq. ft.26788 Skyline Drive, Olmsted Twp, OH 44138
MLS# 5135125Listed by: KELLER WILLIAMS LIVING  $119,900Active2 beds 2 baths1,624 sq. ft.
$119,900Active2 beds 2 baths1,624 sq. ft.7 Symphony Street, Olmsted Twp, OH 44138
MLS# 5135712Listed by: CENTURY 21 DEANNA REALTY $69,000Active0.96 Acres
$69,000Active0.96 AcresBronson Road, Olmsted Twp, OH 44138
MLS# 5063445Listed by: THE ADVANTAGE IN REAL ESTATE $150,000Active2.21 Acres
$150,000Active2.21 AcresV/L Bronson Road, Olmsted Twp, OH 44138
MLS# 5085495Listed by: RE/MAX ABOVE & BEYOND $75,000Active0.49 Acres
$75,000Active0.49 AcresSchady Road, Olmsted Twp, OH 44138
MLS# 5086053Listed by: REDFIN REAL ESTATE CORPORATION $325,000Active5.67 Acres
$325,000Active5.67 AcresV/L Bronson Road, Olmsted Twp, OH 44138
MLS# 5086170Listed by: RE/MAX ABOVE & BEYOND
