3821 Horizon Drive, Ontario, OH 44903
Local realty services provided by:ERA Real Solutions Realty
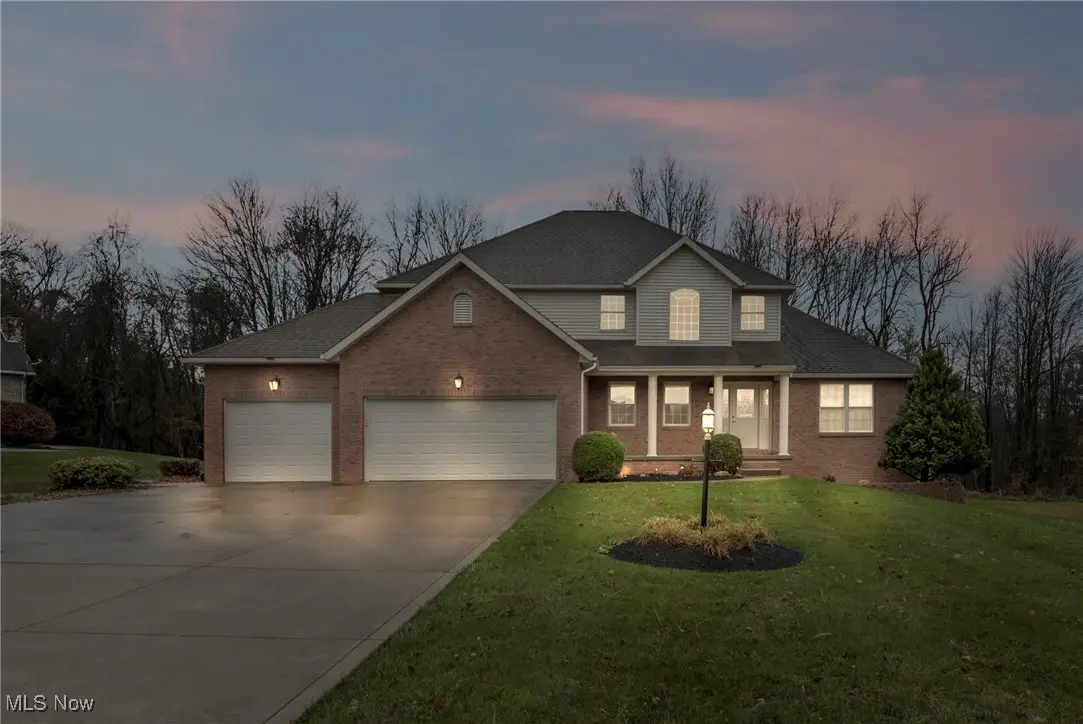


Listed by:christopher a frederick
Office:coldwell banker schmidt realty
MLS#:5085974
Source:OH_NORMLS
Price summary
- Price:$565,000
- Price per sq. ft.:$157.65
About this home
(Full video available) "Shangri La," the premier community featuring the highly desirable Ontario Schools! Custom-designed 4-bedroom, 3.5-bath home boasts a premium partial brick exterior, Spacious drive for ample parking, situated on a quiet cul-de-sac with private .55-acre lot backed by 93 acres of serene woods. Property offers exceptional space for relaxation and entertaining, highlighted by one of the finest finished walkout basements you'll find. Step onto the massive front porch and through the front door with sidelights into a tiled foyer that connects to both the large dining room with hardwood floors and impressive great room. Great room invites with soaring 2-story ceilings, walls of glass, incredible natural light, making it the perfect gathering space. Overlooking the private backyard, the large eat-in kitchen features premium maple cabinets with upgraded glass doors, granite countertops, center island with breakfast bar, a pantry, and recessed lighting, plus a slider to the raised deck for outdoor dinners. First-floor master suite offers a retreat with oversized bedroom and luxurious bath featuring a Jacuzzi tub/separate shower. Upstairs, you'll find a dramatic loft overlooking the great room, ideal for a home office or quiet retreat, along with three spacious bedrooms & full bath. Walkout basement is MAGNIFICENT, offering a stunning bar/kitchen area w/dining space, cozy family room w/second gas fireplace, & third full bath. Even a workshop w/laundry tub, making this space as functional as it is beautiful. With a 3-car garage, first-floor laundry, and quality finishes throughout including 6 panel wood drs, Home is truly one of a kind.
Contact an agent
Home facts
- Year built:2007
- Listing Id #:5085974
- Added:267 day(s) ago
- Updated:August 15, 2025 at 02:21 PM
Rooms and interior
- Bedrooms:4
- Total bathrooms:4
- Full bathrooms:3
- Half bathrooms:1
- Living area:3,584 sq. ft.
Heating and cooling
- Cooling:Central Air
- Heating:Forced Air, Gas
Structure and exterior
- Roof:Asphalt, Fiberglass
- Year built:2007
- Building area:3,584 sq. ft.
- Lot area:0.54 Acres
Utilities
- Water:Public
- Sewer:Public Sewer
Finances and disclosures
- Price:$565,000
- Price per sq. ft.:$157.65
- Tax amount:$6,074 (2023)
New listings near 3821 Horizon Drive
- Coming Soon
 $429,900Coming Soon4 beds 4 baths
$429,900Coming Soon4 beds 4 baths56 Lexington Ontario Road, Ontario, OH 44903
MLS# 225030851Listed by: SLUSS REALTY COMPANY - New
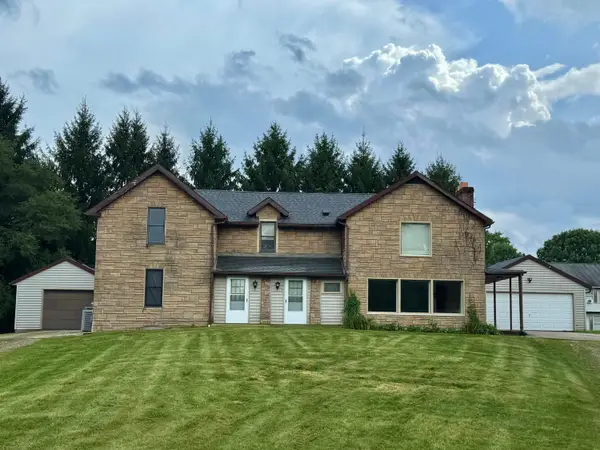 $279,900Active-- beds -- baths
$279,900Active-- beds -- baths2281 Park Avenue W, Ontario, OH 44906
MLS# 225030755Listed by: RE/MAX TOWN CENTER - New
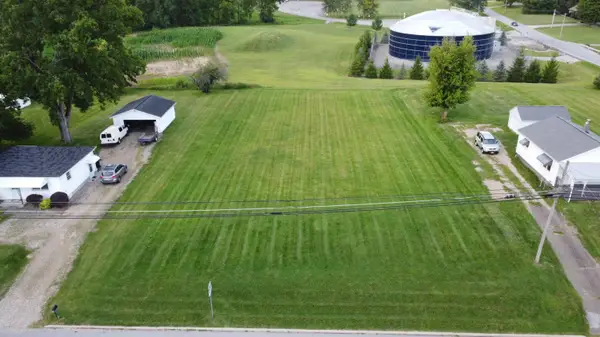 $39,000Active0.55 Acres
$39,000Active0.55 Acres0 State Route 309 #1, Mansfield, OH 44906
MLS# 225029566Listed by: SLUSS REALTY COMPANY - New
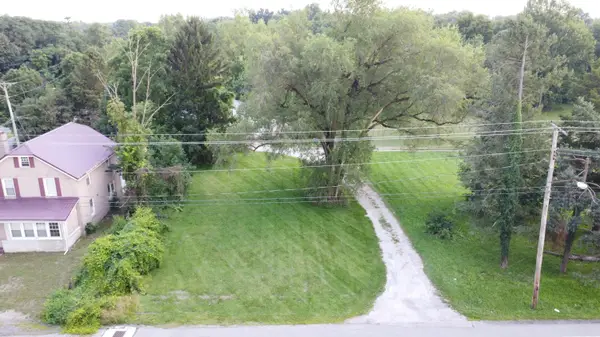 $16,500Active0.33 Acres
$16,500Active0.33 Acres0 St. Rt. 309 #2, Mansfield, OH 44906
MLS# 225029561Listed by: SLUSS REALTY COMPANY - New
 $39,000Active0.36 Acres
$39,000Active0.36 Acres3308 Park Avenue W, Ontario, OH 44906
MLS# 225029521Listed by: SLUSS REALTY COMPANY 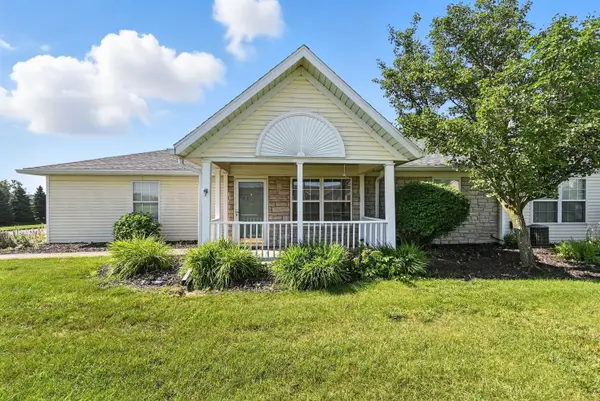 $208,900Active3 beds 2 baths1,372 sq. ft.
$208,900Active3 beds 2 baths1,372 sq. ft.728 Villa Drive Drive, Ontario, OH 44906
MLS# 225027356Listed by: SLUSS REALTY COMPANY $350,000Active3 beds 2 baths1,827 sq. ft.
$350,000Active3 beds 2 baths1,827 sq. ft.832 State Route 314 N, Mansfield, OH 44903
MLS# 225026464Listed by: KELLER WILLIAMS LEGACY GROUP $519,900Active3 beds 3 baths4,034 sq. ft.
$519,900Active3 beds 3 baths4,034 sq. ft.441 Lexington Ontario Road, Ontario, OH 44903
MLS# 225024729Listed by: OHIO BROKER DIRECT, LLC- Open Sat, 2 to 4pm
 $194,900Active2 beds 2 baths
$194,900Active2 beds 2 baths648 Villa Drive, Ontario, OH 44906
MLS# 5134954Listed by: SLUSS REALTY  $260,000Active3 beds 2 baths2,600 sq. ft.
$260,000Active3 beds 2 baths2,600 sq. ft.1598 Spring Village Lane, Ontario, OH 44906
MLS# 225015694Listed by: RE/MAX TOWN CENTER
