740 Kidron Road, Orrville, OH 44667
Local realty services provided by:ERA Real Solutions Realty
Listed by: jillian hanzie
Office: wiles hanzie realty
MLS#:5129706
Source:OH_NORMLS
Price summary
- Price:$749,900
- Price per sq. ft.:$228.63
About this home
Nestled privately off the main road and surrounded by mature trees, this one-owner custom-built home offers 3,280 square feet of thoughtfully designed living space, including a 1,624-square-foot walk-up basement. With 3 bedrooms and 3.5 bathrooms, the home features an open-concept main floor adorned with ¾” maple hardwood flooring, a gourmet kitchen with soft-close maple cabinetry, granite countertops, under-cabinet lighting, and a large walk-in pantry. A striking Heartland custom staircase adds architectural charm, while the spacious family room and main-floor office offer flexible living options—both easily convertible into additional bedrooms. Comfort and convenience abound with heated floors in the basement and garage, multi-zone heating and cooling, and a built-in stereo system in the main living area and primary suite. The large mudroom includes custom built-in cubbies, and the main-floor laundry enhances everyday ease. Outdoor living is a delight with an 18x32 stamped concrete patio—half covered and equipped with ceiling fans and lighting. The patio roof features beautiful ¾” tongue-and-groove stained pine on the ceiling, with outdoor speakers wired directly to the living room stereo system, creating the perfect space for entertaining or relaxing in comfort. Additional highlights include a 16x12 shed, a 3-stall garage with backyard pull-through access, a tankless water heater, central vacuum system, and a durable metal roof. The basement is ready for future expansion with a rough-in bathroom and “no burn coating” trusses, making this home as functional as it is beautiful. The pictures don’t do this home justice—it's truly a must-see!
Contact an agent
Home facts
- Year built:2013
- Listing ID #:5129706
- Added:190 day(s) ago
- Updated:December 19, 2025 at 03:13 PM
Rooms and interior
- Bedrooms:3
- Total bathrooms:4
- Full bathrooms:3
- Half bathrooms:1
- Living area:3,280 sq. ft.
Heating and cooling
- Cooling:Central Air
- Heating:Forced Air, Gas
Structure and exterior
- Roof:Metal
- Year built:2013
- Building area:3,280 sq. ft.
- Lot area:2.38 Acres
Utilities
- Water:Private, Well
- Sewer:Private Sewer, Septic Tank
Finances and disclosures
- Price:$749,900
- Price per sq. ft.:$228.63
- Tax amount:$6,134 (2024)
New listings near 740 Kidron Road
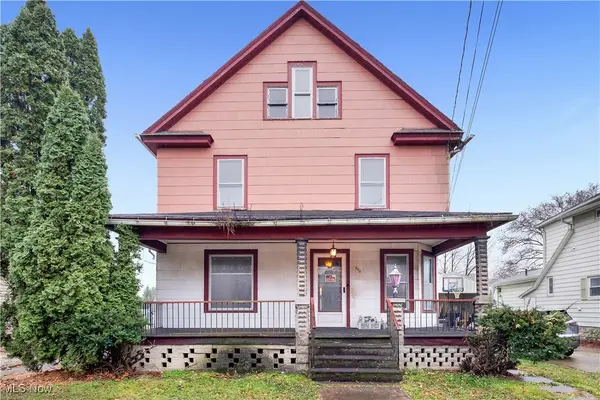 $60,000Pending3 beds 2 baths1,891 sq. ft.
$60,000Pending3 beds 2 baths1,891 sq. ft.600 W Market W Street, Orrville, OH 44667
MLS# 5175486Listed by: COLDWELL BANKER SCHMIDT REALTY $184,900Pending4 beds 2 baths
$184,900Pending4 beds 2 baths826 S Vine Street, Orrville, OH 44667
MLS# 5175132Listed by: WILES HANZIE REALTY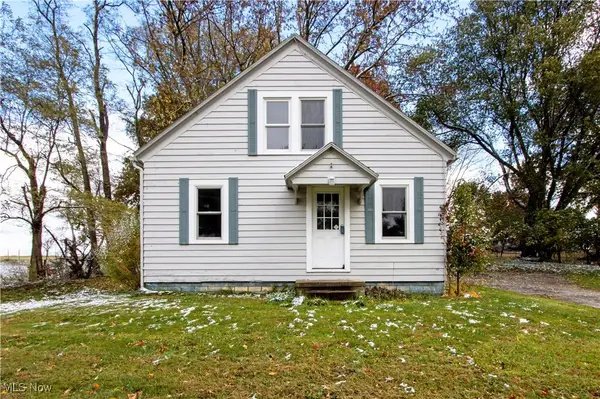 $164,900Pending3 beds 1 baths1,080 sq. ft.
$164,900Pending3 beds 1 baths1,080 sq. ft.1841 Tannerville Road, Orrville, OH 44667
MLS# 5172949Listed by: CUTLER REAL ESTATE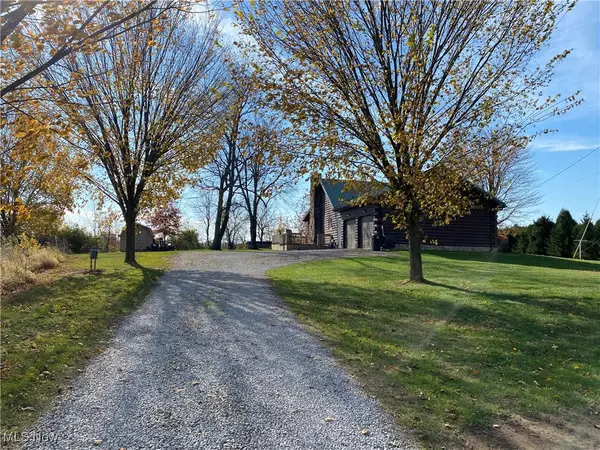 $360,000Active4 beds 2 baths2,446 sq. ft.
$360,000Active4 beds 2 baths2,446 sq. ft.10475 Lincoln E Way, Orrville, OH 44667
MLS# 5169885Listed by: KAUFMAN REALTY & AUCTION, LLC.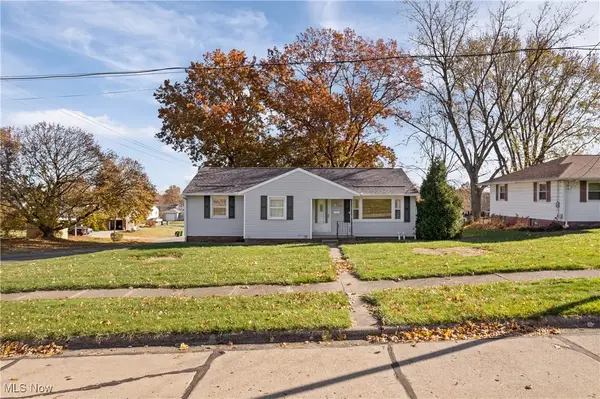 $209,000Pending3 beds 2 baths1,218 sq. ft.
$209,000Pending3 beds 2 baths1,218 sq. ft.148 N Sunset Drive, Orrville, OH 44667
MLS# 5171920Listed by: KIKO $439,900Active3 beds 3 baths1,880 sq. ft.
$439,900Active3 beds 3 baths1,880 sq. ft.2662 Mount Eaton Road, Orrville, OH 44667
MLS# 5170457Listed by: RE/MAX ABOVE & BEYOND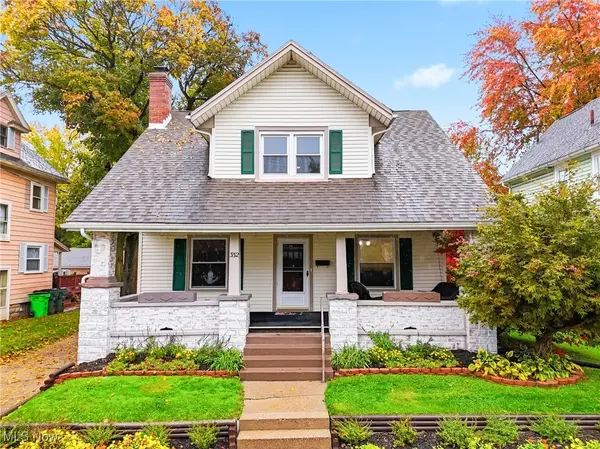 $215,000Pending3 beds 2 baths1,337 sq. ft.
$215,000Pending3 beds 2 baths1,337 sq. ft.332 N Elm Street, Orrville, OH 44667
MLS# 5170510Listed by: RE/MAX SHOWCASE $175,000Active2 beds 2 baths1,000 sq. ft.
$175,000Active2 beds 2 baths1,000 sq. ft.8191 Back Orrville Road, Orrville, OH 44667
MLS# 5170312Listed by: WELCOME HOME SIMMS REALTY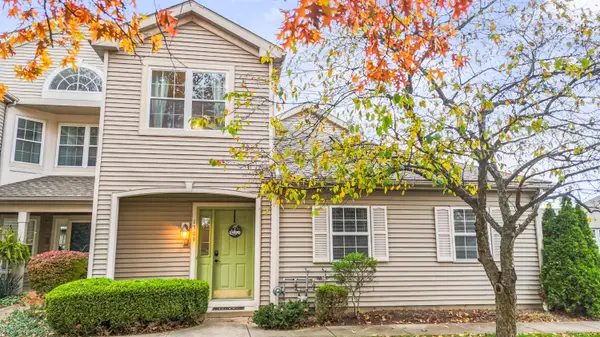 $199,900Active3 beds 2 baths1,535 sq. ft.
$199,900Active3 beds 2 baths1,535 sq. ft.1309 Strawbridge Place, Orrville, OH 44667
MLS# 225041935Listed by: KELLER WILLIAMS ELEVATE $429,900Pending3 beds 4 baths3,096 sq. ft.
$429,900Pending3 beds 4 baths3,096 sq. ft.704 Homestead Pointe Drive, Orrville, OH 44667
MLS# 5167193Listed by: WILES HANZIE REALTY
