331 Chippewa Drive, Ottawa, OH 45875
Local realty services provided by:ERA Geyer Noakes Realty Group
331 Chippewa Drive,Ottawa, OH 45875
$349,900
- 4 Beds
- 3 Baths
- 1,980 sq. ft.
- Single family
- Active
Listed by: tim stanford
Office: superior plus realtors
MLS#:308822
Source:OH_WCAR
Price summary
- Price:$349,900
- Price per sq. ft.:$176.72
About this home
This beautifully maintained Ottawa two-story home combines the warmth of small-town living with the space and modern conveniences that today's families appreciate. Built in 1998, this residence offers nearly 2,000 square feet of comfortable living space, with a flexible layout that adapts to a wide range of lifestyles.
The main floor features bright, open gathering areas, anchored by a cozy fireplace that serves as an inviting focal point for family and friends. The kitchen and dining areas connect seamlessly, making everyday meals and entertaining equally effortless. From there, step outside to a 20' x 30' concrete patio, the perfect setting for outdoor dining & gatherings. A main-floor flex room enhances the home's versatility—well-suited as a possible 5th bedroom, home office, or hobby room.
Upstairs, 4 well-sized bedrooms offer comfort and privacy, including a welcoming primary suite with its own bath. Additional bedrooms provide generous space for family or guests, supported by a second full bath and a convenient half bath on the main level.
Thoughtful, high-quality updates elevate the home's function and efficiency. New windows and doors installed within the past few years enhance comfort and curb appeal. Smart switches throughout provide whole-home voice control via Alexa or Google, and a smart Nest thermostat ensures modern energy management. The property also includes a double sump pump, offering added peace of mind.
A huge unfinished basement offers exceptional potential—ideal for storage, workshop use, or future finishing to expand living space. Outside, the attached two-car garage and paved driveway offer everyday convenience. The storage shed adds practicality for lawn and garden tools.
Located minutes from schools, parks, and Ottawa's downtown, this home sits within a community known for its pride of ownership and walkable streets—a truly exceptional place to call home.
Contact an agent
Home facts
- Year built:1998
- Listing ID #:308822
- Added:92 day(s) ago
- Updated:February 16, 2026 at 03:47 PM
Rooms and interior
- Bedrooms:4
- Total bathrooms:3
- Full bathrooms:2
- Half bathrooms:1
- Living area:1,980 sq. ft.
Heating and cooling
- Cooling:Central Air
- Heating:Forced Air
Structure and exterior
- Year built:1998
- Building area:1,980 sq. ft.
- Lot area:0.4 Acres
Utilities
- Water:Public
- Sewer:Public Sewer
Finances and disclosures
- Price:$349,900
- Price per sq. ft.:$176.72
- Tax amount:$2,230
New listings near 331 Chippewa Drive
- New
 $189,900Active5 beds 2 baths2,858 sq. ft.
$189,900Active5 beds 2 baths2,858 sq. ft.5666 State Route 224, Ottawa, OH 45875
MLS# 10003998Listed by: AMERICAN REALTY PARTNERS CORP - New
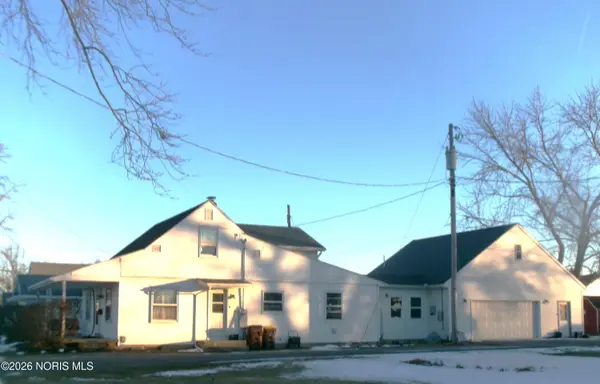 Listed by ERA$218,500Active3 beds 1 baths1,600 sq. ft.
Listed by ERA$218,500Active3 beds 1 baths1,600 sq. ft.238 N Ohio Avenue, Ottawa, OH 45875
MLS# 10003846Listed by: ERA GEYER-NOAKES REALTY GROUP  $199,900Active4 beds 2 baths1,632 sq. ft.
$199,900Active4 beds 2 baths1,632 sq. ft.1997 E Main Street, Ottawa, OH 45875
MLS# 10003537Listed by: NEW CONCEPT REALTY LTD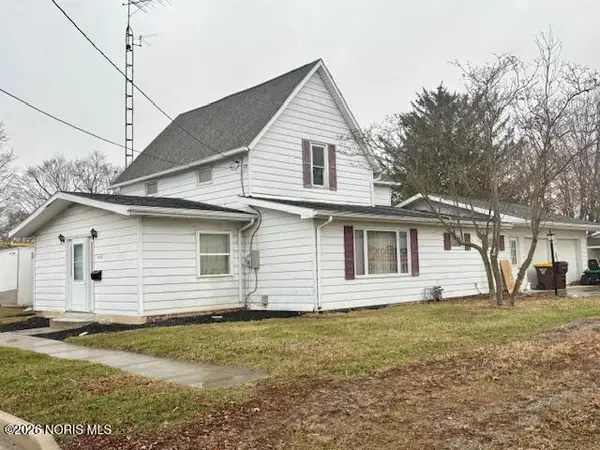 $239,900Active3 beds 2 baths1,932 sq. ft.
$239,900Active3 beds 2 baths1,932 sq. ft.1535 E 3rd Street, Ottawa, OH 45875
MLS# 10003115Listed by: KEY REALTY $49,000Active0.35 Acres
$49,000Active0.35 Acres0 Sapphire St., Ottawa, OH 45875
MLS# 225046385Listed by: HOMECOIN.COM $209,900Pending4 beds 2 baths1,568 sq. ft.
$209,900Pending4 beds 2 baths1,568 sq. ft.670 Woodland Drive, Ottawa, OH 45875
MLS# 309066Listed by: DYE REAL ESTATE & LAND COMPANY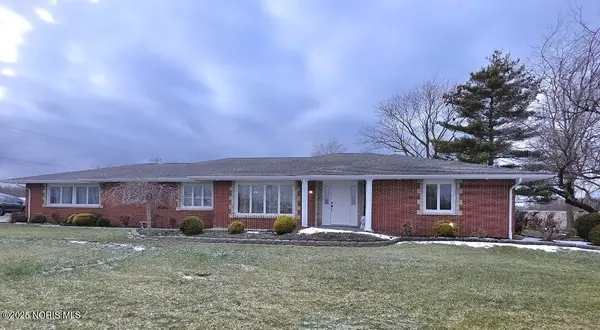 $364,900Active3 beds 2 baths2,190 sq. ft.
$364,900Active3 beds 2 baths2,190 sq. ft.9896 Road M, Ottawa, OH 45875
MLS# 10002264Listed by: NEW CONCEPT REALTY LTD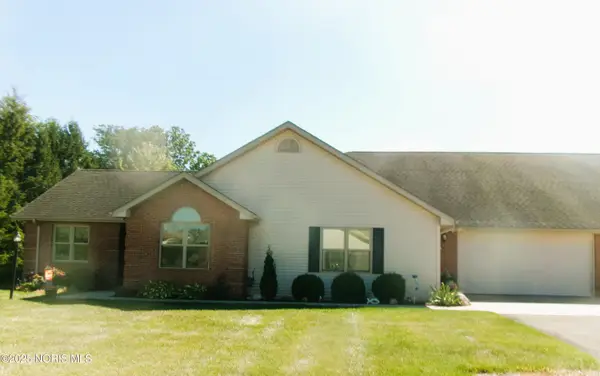 Listed by ERA$298,000Active3 beds 3 baths1,585 sq. ft.
Listed by ERA$298,000Active3 beds 3 baths1,585 sq. ft.309 Oakview Drive, Ottawa, OH 45875
MLS# 10001128Listed by: ERA GEYER-NOAKES REALTY GROUP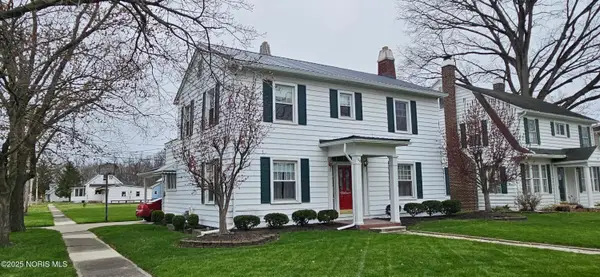 Listed by ERA$185,000Active3 beds 2 baths1,908 sq. ft.
Listed by ERA$185,000Active3 beds 2 baths1,908 sq. ft.740 E Main Street, Ottawa, OH 45875
MLS# 10001068Listed by: ERA GEYER-NOAKES REALTY GROUP

