309 Oakview Drive, Ottawa, OH 45875
Local realty services provided by:ERA Geyer Noakes Realty Group
Listed by:
- Susan Schroeder(419) 523 - 4780ERA Geyer Noakes Realty Group
MLS#:10001128
Source:OH_TBR
Price summary
- Price:$298,000
- Price per sq. ft.:$188.01
About this home
Custom Ottawa Condominium ; Has only had two owners since built; very well maintained with updated interior decor; move-in ready. Includes full finished basement and oversized 2+car attached garage with interior finish. Floor plan offers 2 bedrooms on main floor, 1 bedroom in basement., 2 full baths on main floor plus a full bath w/shower in basment, There is also a den on Main floor with lovely natural lighting and french doors for privacy; could also be a bedroom. Open design floor plan includes custom kitchen with all appliances included; open to dining area and living room with fireplace feature and cathedral ceiling. Custom windows in living room offer natural lighting with a private view to rear and side yard. Basement offers additional finished family room space with kitchenette area for entertaining. Condominium association fees currently at $550 per qrtr. / with one-time initial membership fee upon joining the condominium Assoc. Condominium Owners Association information available upon request. Consider the ease of condominium living in Meadow Glen Sub-division located at the edge of Ottawa ; private cul-de-sac lot within the sub-division. This one is worth a look. Buyers and Agents Please Continue to view and schedule showings; existing offer is contingent on sale of another home with First Right of Refusal terms; Please continue to schedule showings for this condo.
Contact an agent
Home facts
- Year built:2005
- Listing ID #:10001128
- Added:102 day(s) ago
- Updated:February 16, 2026 at 10:30 PM
Rooms and interior
- Bedrooms:3
- Total bathrooms:3
- Full bathrooms:3
- Living area:1,585 sq. ft.
Heating and cooling
- Cooling:Central Air
- Heating:Forced Air, Natural Gas
Structure and exterior
- Roof:Asphalt, Shingle
- Year built:2005
- Building area:1,585 sq. ft.
Schools
- High school:Ottawa - Glandorf
- Middle school:None
- Elementary school:Ottawa
Utilities
- Water:Public, Water Connected
- Sewer:Public Sewer, Sewer Connected
Finances and disclosures
- Price:$298,000
- Price per sq. ft.:$188.01
New listings near 309 Oakview Drive
- New
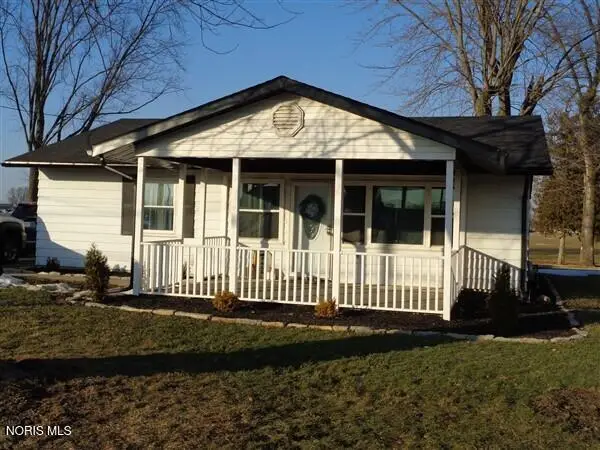 Listed by ERA$174,900Active3 beds 1 baths1,008 sq. ft.
Listed by ERA$174,900Active3 beds 1 baths1,008 sq. ft.1823 S Agner Street, Ottawa, OH 45875
MLS# 10004145Listed by: ERA GEYER-NOAKES REALTY GROUP - New
 $189,900Active5 beds 2 baths2,858 sq. ft.
$189,900Active5 beds 2 baths2,858 sq. ft.5666 State Route 224, Ottawa, OH 45875
MLS# 10003998Listed by: AMERICAN REALTY PARTNERS CORP - New
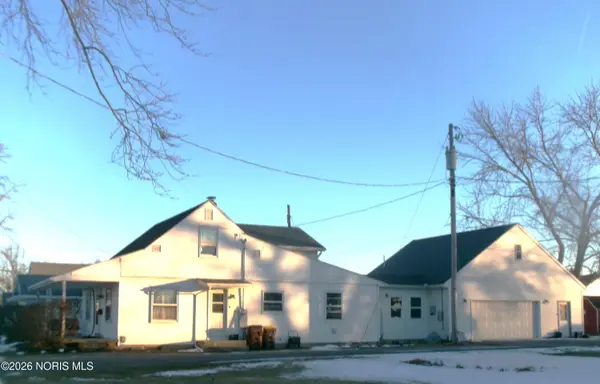 Listed by ERA$218,500Active3 beds 1 baths1,600 sq. ft.
Listed by ERA$218,500Active3 beds 1 baths1,600 sq. ft.238 N Ohio Avenue, Ottawa, OH 45875
MLS# 10003846Listed by: ERA GEYER-NOAKES REALTY GROUP  $199,900Active4 beds 2 baths1,632 sq. ft.
$199,900Active4 beds 2 baths1,632 sq. ft.1997 E Main Street, Ottawa, OH 45875
MLS# 10003537Listed by: NEW CONCEPT REALTY LTD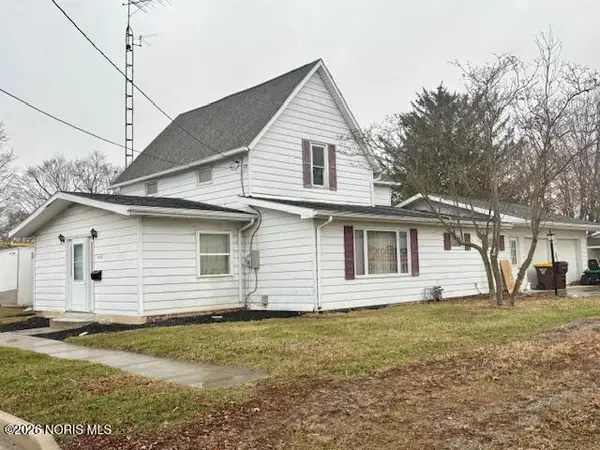 $239,900Active3 beds 2 baths1,932 sq. ft.
$239,900Active3 beds 2 baths1,932 sq. ft.1535 E 3rd Street, Ottawa, OH 45875
MLS# 10003115Listed by: KEY REALTY $49,000Active0.35 Acres
$49,000Active0.35 Acres0 Sapphire St., Ottawa, OH 45875
MLS# 225046385Listed by: HOMECOIN.COM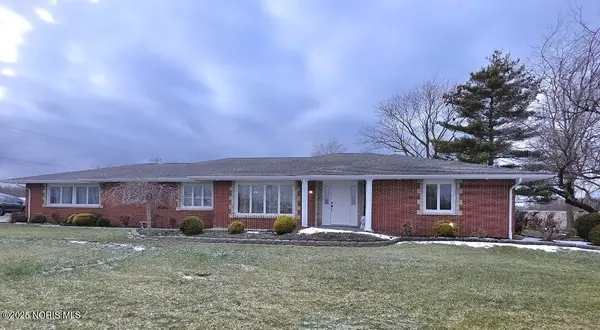 $364,900Active3 beds 2 baths2,190 sq. ft.
$364,900Active3 beds 2 baths2,190 sq. ft.9896 Road M, Ottawa, OH 45875
MLS# 10002264Listed by: NEW CONCEPT REALTY LTD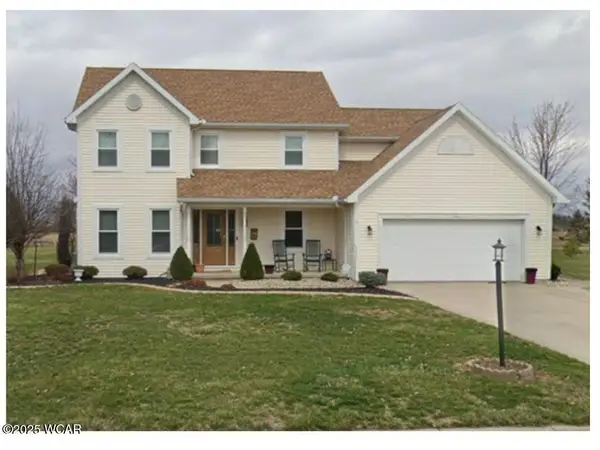 $349,900Active4 beds 3 baths1,980 sq. ft.
$349,900Active4 beds 3 baths1,980 sq. ft.331 Chippewa Drive, Ottawa, OH 45875
MLS# 308822Listed by: SUPERIOR PLUS REALTORS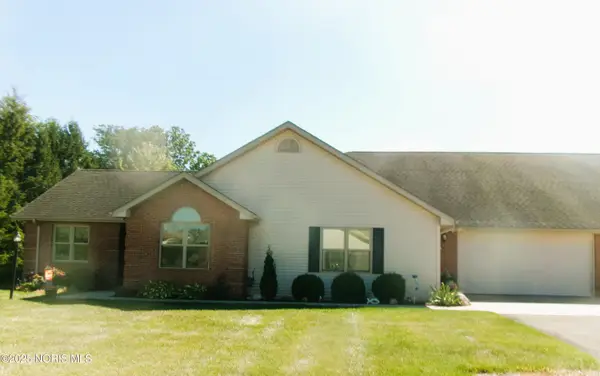 Listed by ERA$298,000Active3 beds 3 baths1,585 sq. ft.
Listed by ERA$298,000Active3 beds 3 baths1,585 sq. ft.309 Oakview Drive, Ottawa, OH 45875
MLS# 10001128Listed by: ERA GEYER-NOAKES REALTY GROUP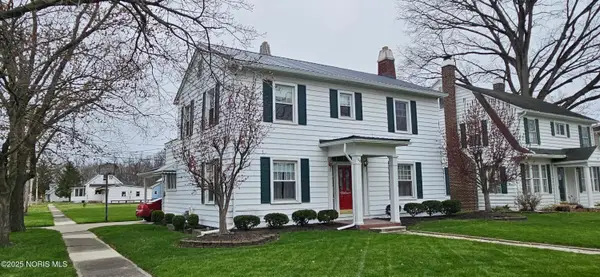 Listed by ERA$185,000Active3 beds 2 baths1,908 sq. ft.
Listed by ERA$185,000Active3 beds 2 baths1,908 sq. ft.740 E Main Street, Ottawa, OH 45875
MLS# 10001068Listed by: ERA GEYER-NOAKES REALTY GROUP

