62 Great Horned Drive, Oxford, OH 45056
Local realty services provided by:ERA Petkus Weiss
62 Great Horned Drive,Oxford, OH 45056
$419,900
- 5 Beds
- 3 Baths
- 2,600 sq. ft.
- Single family
- Pending
Listed by:james mckinney
Office:d.r. horton realty of ohio inc
MLS#:942402
Source:OH_DABR
Price summary
- Price:$419,900
- Price per sq. ft.:$161.5
- Monthly HOA dues:$82
About this home
Come and tour the beautiful Henley floorplan at our Owls Landing community! The Henley by D.R. Horton is a spacious two-story 2,600 sq ft. home featuring 5 bedrooms, 3 bathrooms, and a smart open-concept layout. The layout features an open-concept kitchen, dining, and living area, ideal for both entertaining guests and everyday living, all enhanced by 9-footceilings throughout the first floor. The kitchen is equipped with a large island, quartz or granite countertops, stainless steel appliances, elegant 36" cabinetry, and a walk-in pantry. Designed with flexibility in mind, this plan includes a downstairs bedroom and full bath—perfect for guests. Finishing off the first floor is a spacious study room at the front of the home. Upstairs, a versatile loft offers extra space for work or play, while the primary suite includes a private bath and walk-in closet. Additionally, there are 3 well sized bedrooms and a laundry room for added convenience. Modern finishes, energy-efficient features, and smart home technology come standard.
Contact an agent
Home facts
- Year built:2025
- Listing ID #:942402
- Added:31 day(s) ago
- Updated:September 29, 2025 at 07:14 AM
Rooms and interior
- Bedrooms:5
- Total bathrooms:3
- Full bathrooms:3
- Living area:2,600 sq. ft.
Structure and exterior
- Year built:2025
- Building area:2,600 sq. ft.
Finances and disclosures
- Price:$419,900
- Price per sq. ft.:$161.5
New listings near 62 Great Horned Drive
- New
 $399,900Active4 beds 4 baths2,280 sq. ft.
$399,900Active4 beds 4 baths2,280 sq. ft.7 Robin Court, Oxford, OH 45056
MLS# 1856679Listed by: KELLER WILLIAMS SEVEN HILLS RE - New
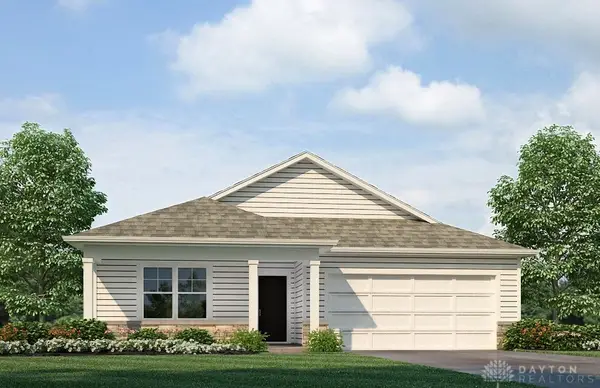 $389,900Active3 beds 2 baths1,635 sq. ft.
$389,900Active3 beds 2 baths1,635 sq. ft.65 Great Horned Drive, Oxford, OH 45056
MLS# 944429Listed by: D.R. HORTON REALTY OF OHIO INC - New
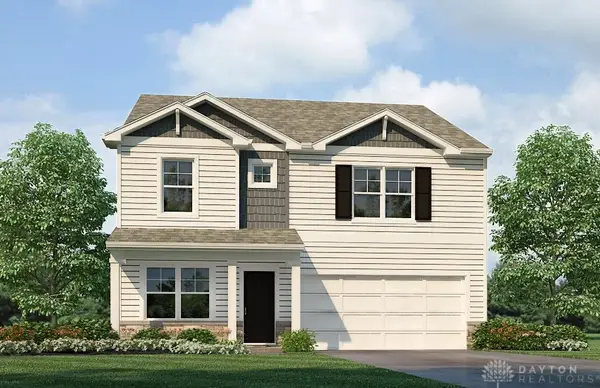 $408,900Active4 beds 3 baths2,356 sq. ft.
$408,900Active4 beds 3 baths2,356 sq. ft.71 Great Horned Drive, Oxford, OH 45056
MLS# 944431Listed by: D.R. HORTON REALTY OF OHIO INC 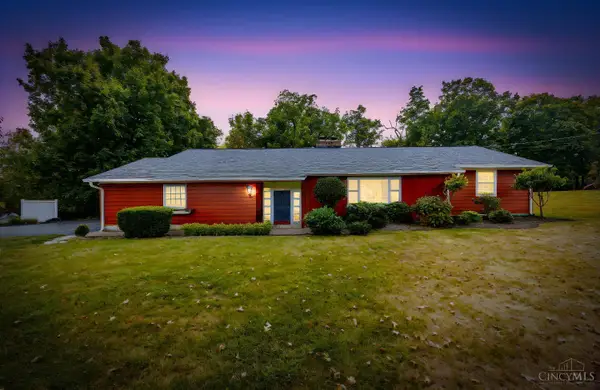 $495,000Pending4 beds 4 baths3,610 sq. ft.
$495,000Pending4 beds 4 baths3,610 sq. ft.118 Hilltop Road, Oxford, OH 45056
MLS# 1856009Listed by: KELLER WILLIAMS SEVEN HILLS RE- New
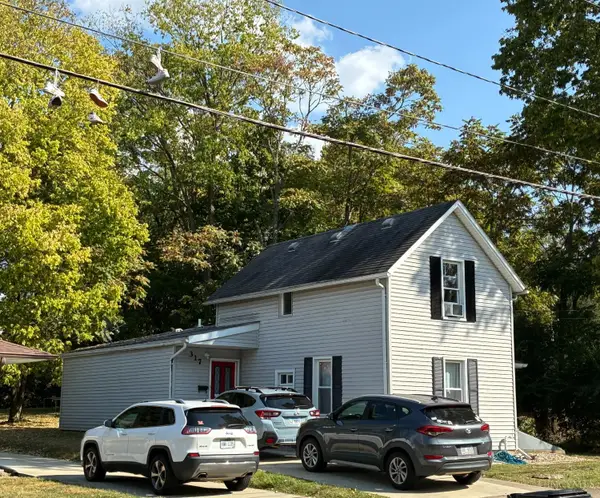 $499,000Active-- beds -- baths1,291 sq. ft.
$499,000Active-- beds -- baths1,291 sq. ft.317 N Beech Street, Oxford, OH 45056
MLS# 1855575Listed by: PLUM TREE REALTY  $429,000Active4 beds 3 baths2,307 sq. ft.
$429,000Active4 beds 3 baths2,307 sq. ft.4 Olde Stone Court, Oxford, OH 45056
MLS# 1854871Listed by: COLDWELL BANKER COLLEGE R.E. $381,000Pending4 beds 3 baths1,856 sq. ft.
$381,000Pending4 beds 3 baths1,856 sq. ft.5 Quail Ridge Drive, Oxford, OH 45056
MLS# 1854684Listed by: RE/MAX ALPHA REAL ESTATE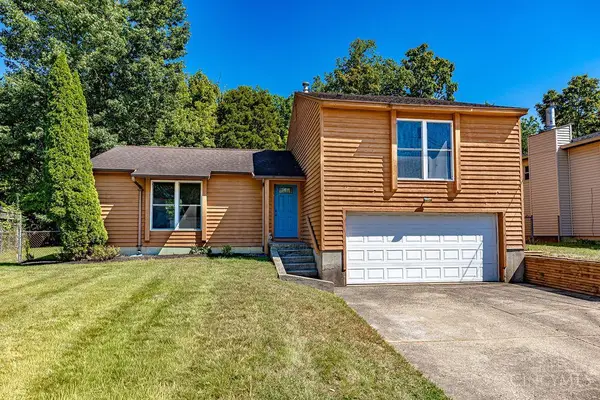 $300,000Pending3 beds 3 baths1,625 sq. ft.
$300,000Pending3 beds 3 baths1,625 sq. ft.119 Acorn Circle, Oxford, OH 45056
MLS# 1854008Listed by: KELLER WILLIAMS ADVISORS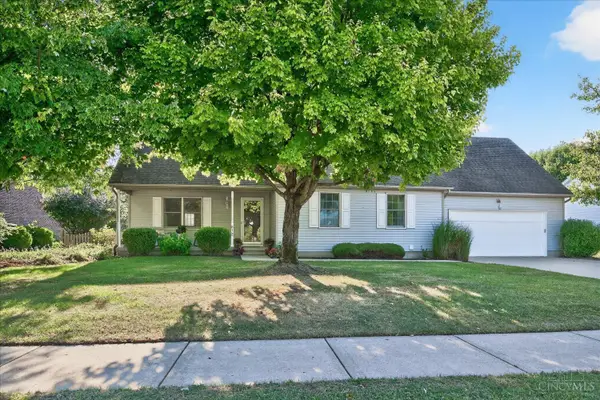 $369,900Active4 beds 3 baths2,902 sq. ft.
$369,900Active4 beds 3 baths2,902 sq. ft.812 Windingbrook Drive, Oxford, OH 45056
MLS# 1853851Listed by: THE SIX REALTY, LLC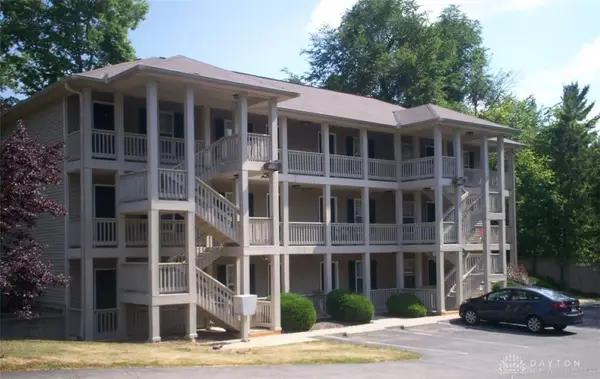 $875,000Pending6 beds 12 baths6,216 sq. ft.
$875,000Pending6 beds 12 baths6,216 sq. ft.Address Withheld By Seller, Oxford, OH 45056
MLS# 942415Listed by: OXFORD REAL ESTATE, INC.
