2155 Ridgebury Drive, Painesville, OH 44077
Local realty services provided by:ERA Real Solutions Realty
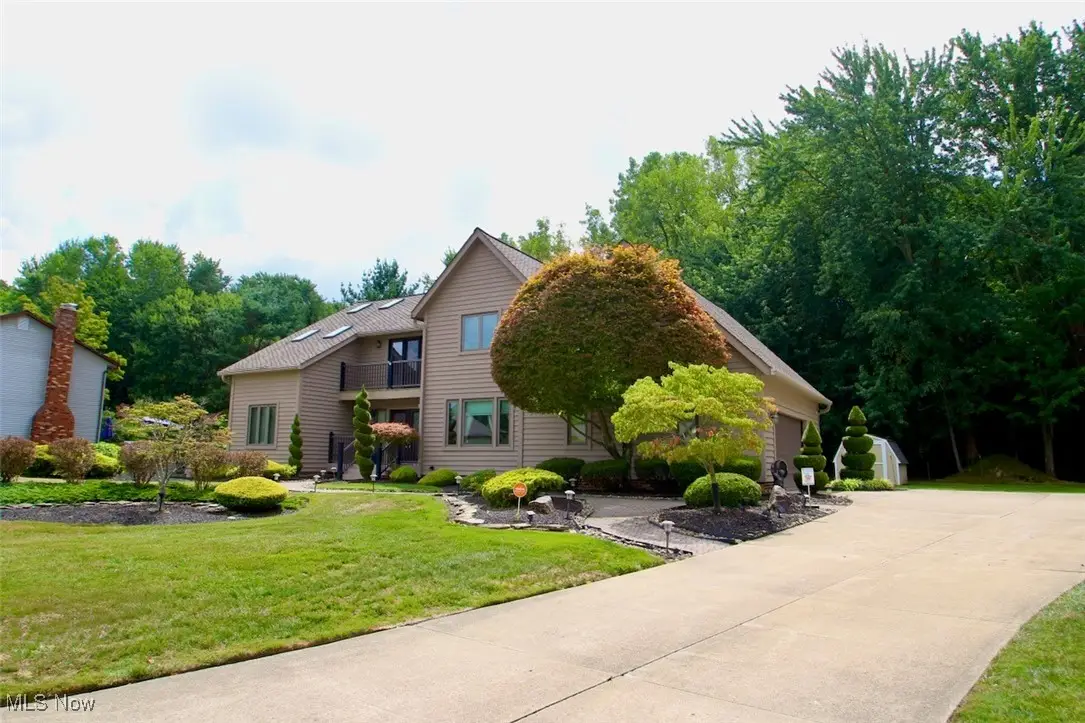


Listed by:victoria villani masar
Office:re/max results
MLS#:5149404
Source:OH_NORMLS
Price summary
- Price:$499,900
- Price per sq. ft.:$112.03
About this home
This home has so many updates! Windows, Doors, Balconies & Decks, Furnace/Air Conditioning. Check supplements! Home features a large porcelain tiled foyer that leads into a lovely dining room or to a fabulous den. Den leads into a separate sitting area with a wet bar. Family room boasts a lovely gas fireplace and entrance into an updated eat in kitchen with Black diamond granite counter tops and updated cabinets. Both the sitting room and eat in kitchen have exists to a large lovely deck overlooking a lovely built in pool. The second floor offers a loft that overlooks the front of the home via a balcony or a second balcony off of the master bedroom overlooking the beautiful pool. The Master bedroom features a large walk in closet and a second private vanity with sink. The master bathroom has a large jetted tub and separate shower. The Laundry is just down the hall in a separate area. There are 2 other bedrooms, one of which has a walk in closet and access to the huge attic area with flooring which also is accessible thru the garage. The finished basement also has a separate room that can be another office or an exercise room. All of the utilities are there along with a newer double utility sink and a large accessible crawl space for additional storage. Home has Custom Blinds, an Electric Dog Fence, Ion Air Cleaner, Rinnai Tankless Hot Water Heater, irrigation system and security system.
Contact an agent
Home facts
- Year built:1987
- Listing Id #:5149404
- Added:1 day(s) ago
- Updated:August 20, 2025 at 07:41 PM
Rooms and interior
- Bedrooms:3
- Total bathrooms:3
- Full bathrooms:2
- Half bathrooms:1
- Living area:4,462 sq. ft.
Heating and cooling
- Cooling:Central Air
- Heating:Fireplaces, Forced Air, Gas
Structure and exterior
- Roof:Asphalt
- Year built:1987
- Building area:4,462 sq. ft.
- Lot area:0.44 Acres
Utilities
- Water:Public
- Sewer:Public Sewer
Finances and disclosures
- Price:$499,900
- Price per sq. ft.:$112.03
- Tax amount:$6,040 (2024)
New listings near 2155 Ridgebury Drive
- New
 $229,900Active3 beds 2 baths1,630 sq. ft.
$229,900Active3 beds 2 baths1,630 sq. ft.590 Elm Street, Painesville, OH 44077
MLS# 5149315Listed by: CENTURY 21 ASA COX HOMES 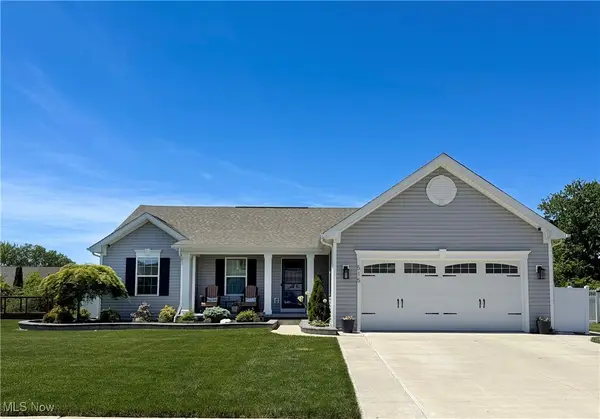 $434,777Active4 beds 3 baths2,775 sq. ft.
$434,777Active4 beds 3 baths2,775 sq. ft.515 Prestwick Path, Painesville, OH 44077
MLS# 5142573Listed by: MCDOWELL HOMES REAL ESTATE SERVICES- New
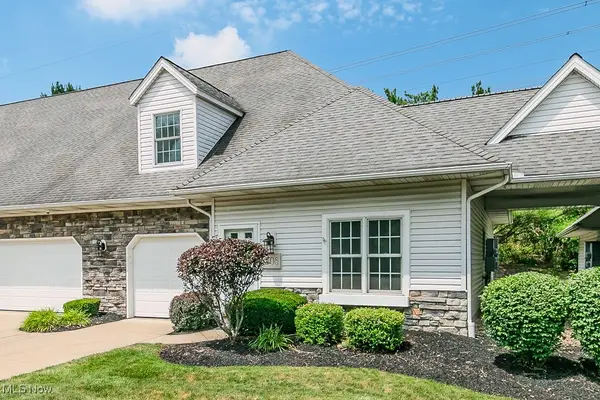 $249,900Active2 beds 3 baths
$249,900Active2 beds 3 baths408 Fiddlers Way, Painesville, OH 44077
MLS# 5148257Listed by: KELLER WILLIAMS GREATER CLEVELAND NORTHEAST - New
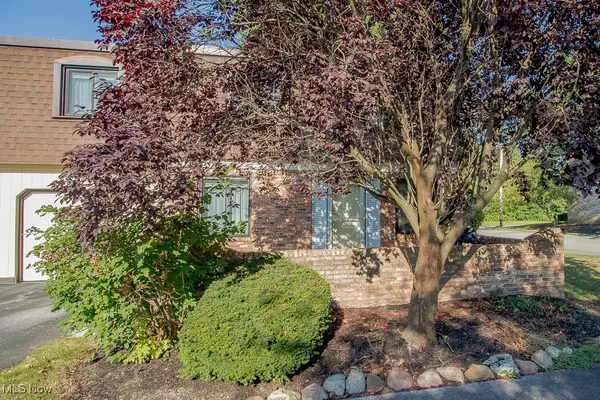 $139,000Active3 beds 2 baths
$139,000Active3 beds 2 baths1651 Mentor Avenue #3012, Painesville, OH 44077
MLS# 5148809Listed by: HOMESMART REAL ESTATE MOMENTUM LLC 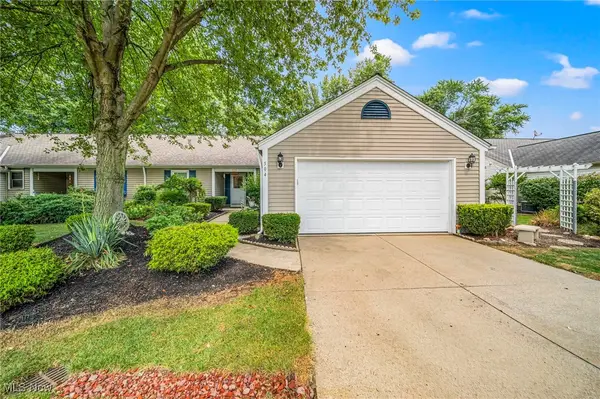 $219,900Pending3 beds 2 baths1,312 sq. ft.
$219,900Pending3 beds 2 baths1,312 sq. ft.504 Greenside Drive, Painesville, OH 44077
MLS# 5148725Listed by: RE/MAX RESULTS- New
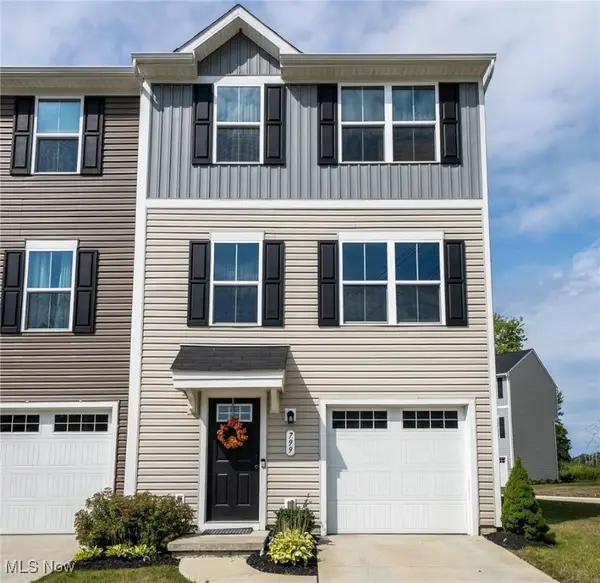 $225,000Active3 beds 2 baths1,591 sq. ft.
$225,000Active3 beds 2 baths1,591 sq. ft.799 Pine Spring Drive, Painesville, OH 44077
MLS# 5148489Listed by: KELLER WILLIAMS GREATER METROPOLITAN 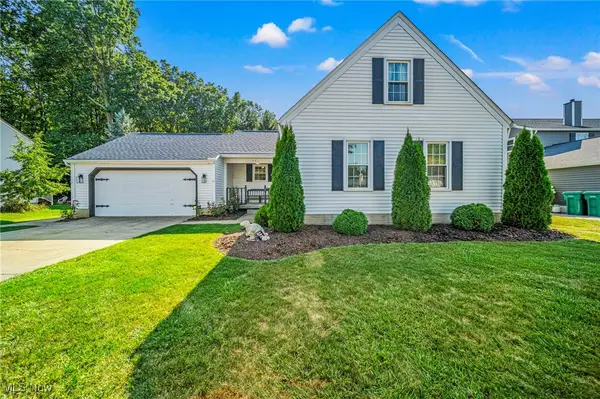 $275,000Pending3 beds 2 baths1,392 sq. ft.
$275,000Pending3 beds 2 baths1,392 sq. ft.791 Lanark Lane, Painesville, OH 44077
MLS# 5147570Listed by: MCDOWELL HOMES REAL ESTATE SERVICES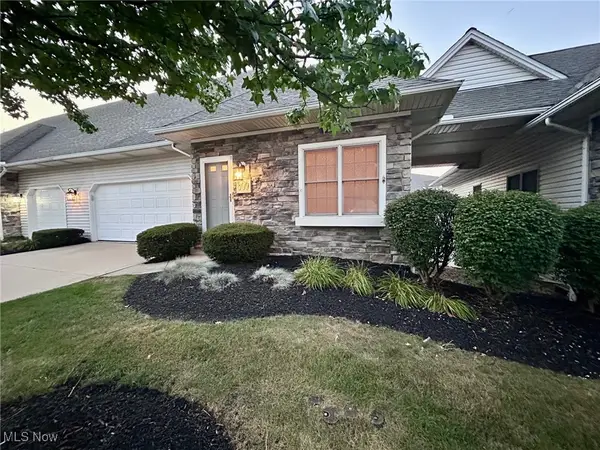 $299,900Pending4 beds 3 baths2,818 sq. ft.
$299,900Pending4 beds 3 baths2,818 sq. ft.809 Fiddlers Creek, Painesville, OH 44077
MLS# 5148699Listed by: MCDOWELL HOMES REAL ESTATE SERVICES- New
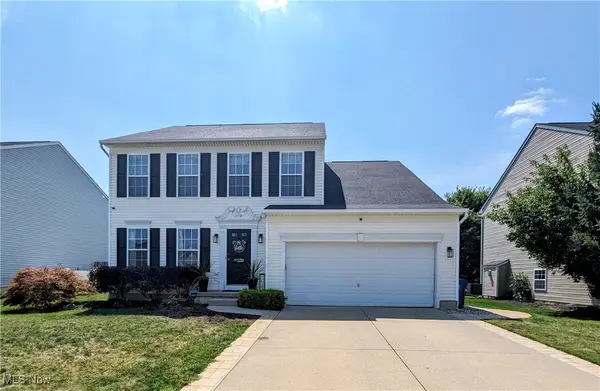 $350,000Active4 beds 3 baths2,268 sq. ft.
$350,000Active4 beds 3 baths2,268 sq. ft.530 Walker Lane, Painesville, OH 44077
MLS# 5147372Listed by: HOMESMART REAL ESTATE MOMENTUM LLC
