515 Prestwick Path, Painesville, OH 44077
Local realty services provided by:ERA Real Solutions Realty
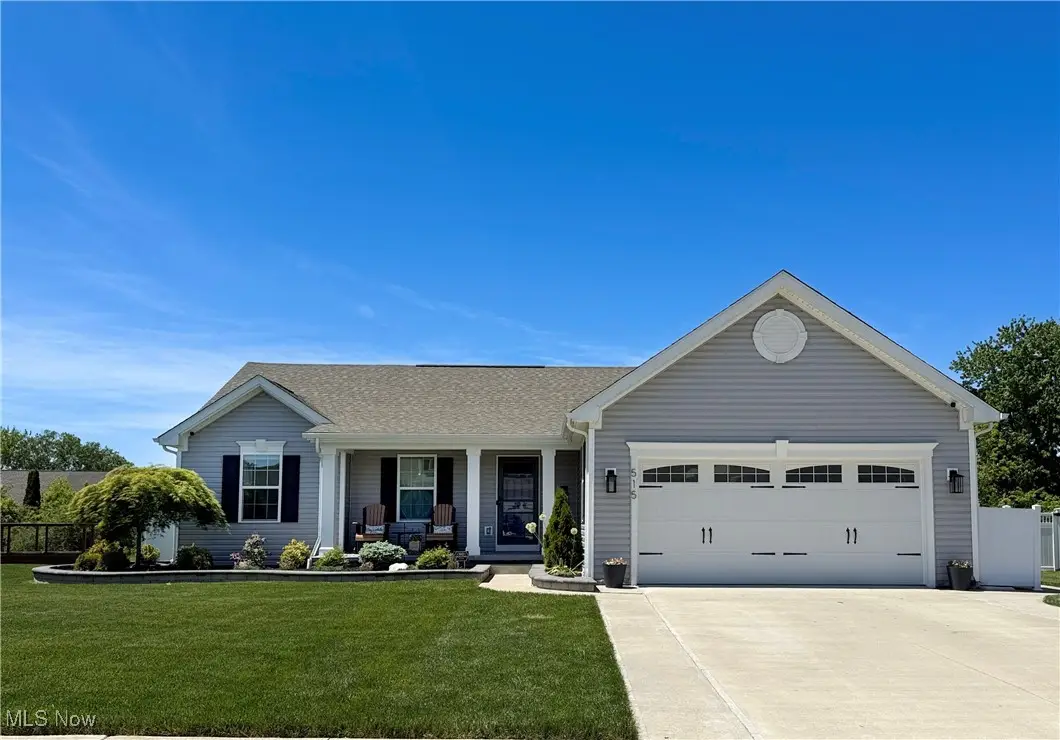
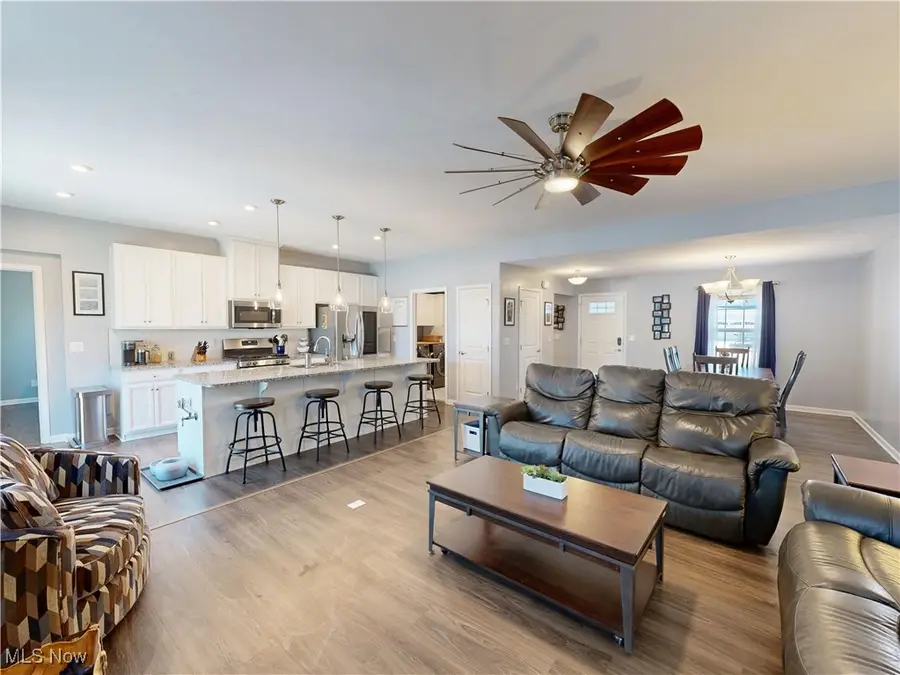
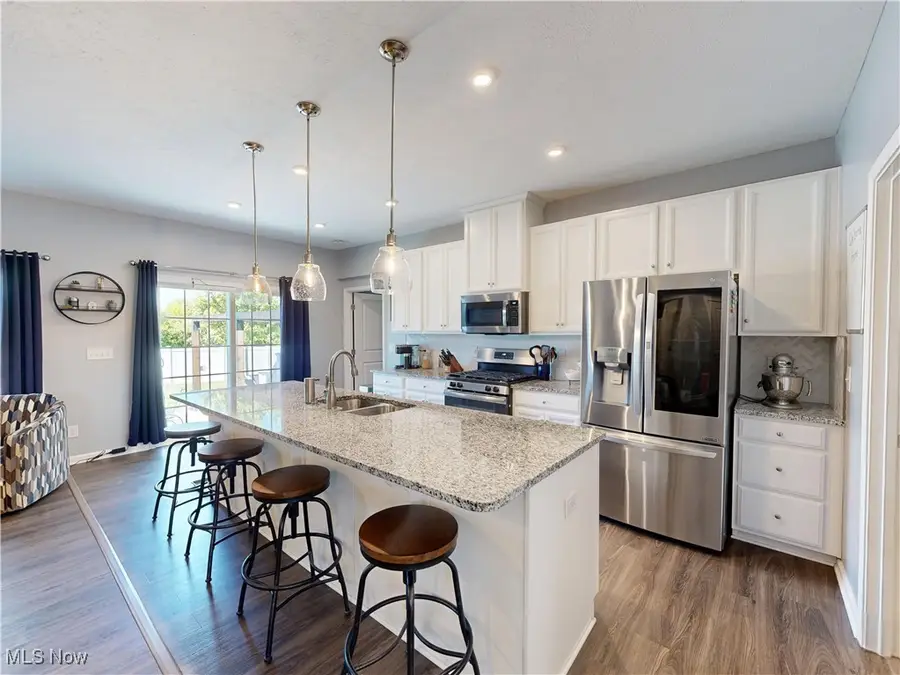
Listed by:kay zabivnik
Office:mcdowell homes real estate services
MLS#:5142573
Source:OH_NORMLS
Price summary
- Price:$434,777
- Price per sq. ft.:$156.68
- Monthly HOA dues:$38.33
About this home
Better than new! This stunning 4-bedroom, 3-full-bath ranch home, built in 2020, offers modern upgrades, thoughtful design, and unbeatable value. From its stylish curb appeal with raised landscaping to the custom exterior lighting by TrimLight—perfect for year-round holiday ambiance—this home stands out in every way. Step inside to discover an open-concept floor plan enhanced by new flooring and professional paint throughout. The spacious living room features a redesigned stone gas fireplace and a striking oversized custom ceiling fan, creating a cozy and elegant space to gather. The heart of the home is the beautifully designed kitchen, complete with an extended granite island, a built-in pet station, and direct access to the backyard through an automatic sliding glass door. The fully fenced backyard is your personal retreat, featuring premium vinyl privacy fencing, a stone-lined border, a large patio with a beautiful Pergola for entertaining, and a shed with a skylight for added functionality.
The main floor includes three generously sized bedrooms and two full baths, including a master suite with a walk-in closet and double vanity. Downstairs, the fully finished basement expands your living space with a large entertainment area, an additional full bath, and a spacious fourth bedroom with a full egress window—ideal for guests.
The sellers have thoughtfully upgraded this home far beyond builder-grade, making it more stylish, work from home functional, and more economical than a new construction. Don’t miss your chance to own this move-in-ready gem where every detail has been curated for comfort, convenience, and lasting value.
Contact an agent
Home facts
- Year built:2020
- Listing Id #:5142573
- Added:1 day(s) ago
- Updated:August 19, 2025 at 05:43 PM
Rooms and interior
- Bedrooms:4
- Total bathrooms:3
- Full bathrooms:3
- Living area:2,775 sq. ft.
Heating and cooling
- Cooling:Central Air
- Heating:Forced Air, Gas
Structure and exterior
- Roof:Asphalt, Fiberglass
- Year built:2020
- Building area:2,775 sq. ft.
- Lot area:0.27 Acres
Utilities
- Water:Public
- Sewer:Public Sewer
Finances and disclosures
- Price:$434,777
- Price per sq. ft.:$156.68
- Tax amount:$6,434 (2024)
New listings near 515 Prestwick Path
- New
 $499,900Active3 beds 3 baths4,462 sq. ft.
$499,900Active3 beds 3 baths4,462 sq. ft.2155 Ridgebury Drive, Painesville, OH 44077
MLS# 5149404Listed by: RE/MAX RESULTS - New
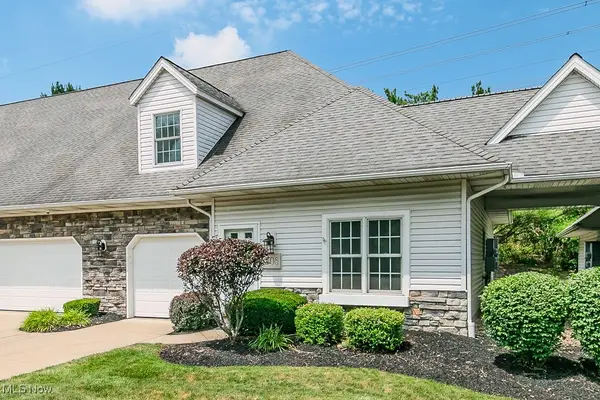 $249,900Active2 beds 3 baths
$249,900Active2 beds 3 baths408 Fiddlers Way, Painesville, OH 44077
MLS# 5148257Listed by: KELLER WILLIAMS GREATER CLEVELAND NORTHEAST - New
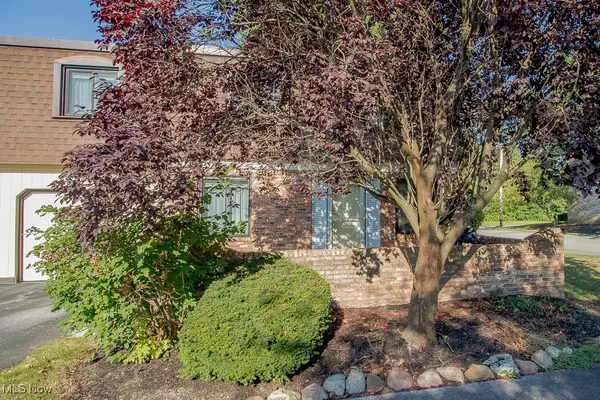 $149,900Active3 beds 2 baths
$149,900Active3 beds 2 baths1651 Mentor Avenue #3012, Painesville, OH 44077
MLS# 5148809Listed by: HOMESMART REAL ESTATE MOMENTUM LLC 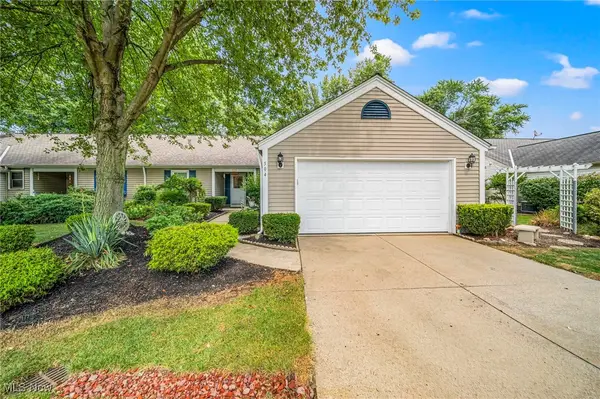 $219,900Pending3 beds 2 baths1,312 sq. ft.
$219,900Pending3 beds 2 baths1,312 sq. ft.504 Greenside Drive, Painesville, OH 44077
MLS# 5148725Listed by: RE/MAX RESULTS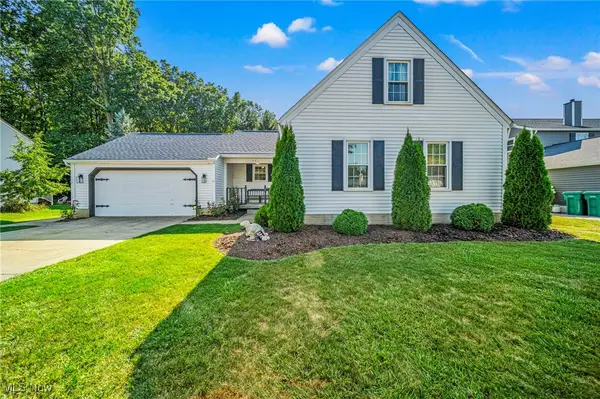 $275,000Pending3 beds 2 baths1,392 sq. ft.
$275,000Pending3 beds 2 baths1,392 sq. ft.791 Lanark Lane, Painesville, OH 44077
MLS# 5147570Listed by: MCDOWELL HOMES REAL ESTATE SERVICES- New
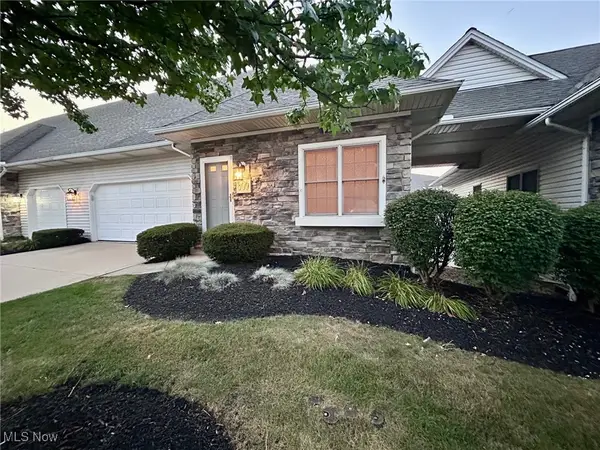 $299,900Active4 beds 3 baths2,818 sq. ft.
$299,900Active4 beds 3 baths2,818 sq. ft.809 Fiddlers Creek, Painesville, OH 44077
MLS# 5148699Listed by: MCDOWELL HOMES REAL ESTATE SERVICES - New
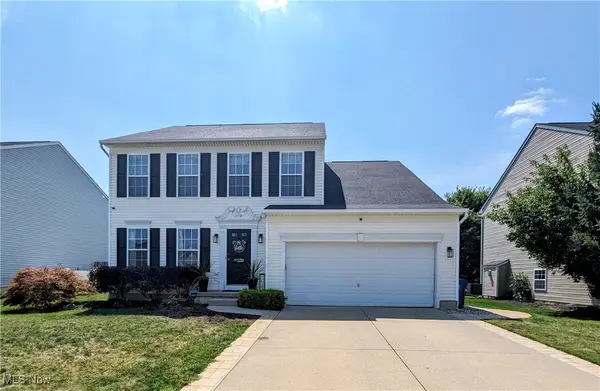 $350,000Active4 beds 3 baths2,268 sq. ft.
$350,000Active4 beds 3 baths2,268 sq. ft.530 Walker Lane, Painesville, OH 44077
MLS# 5147372Listed by: HOMESMART REAL ESTATE MOMENTUM LLC 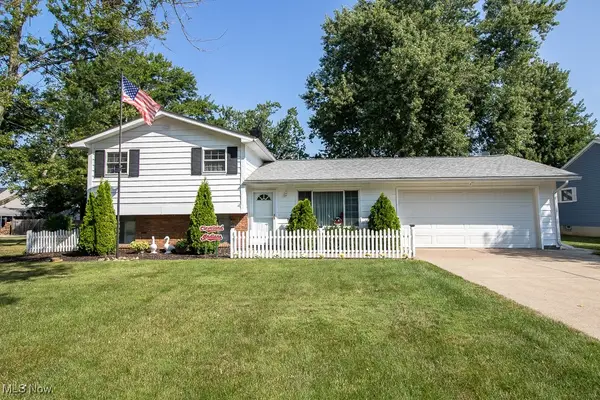 $269,900Pending3 beds 2 baths2,042 sq. ft.
$269,900Pending3 beds 2 baths2,042 sq. ft.74 Tuckmere Drive, Painesville, OH 44077
MLS# 5147765Listed by: HOMESMART REAL ESTATE MOMENTUM LLC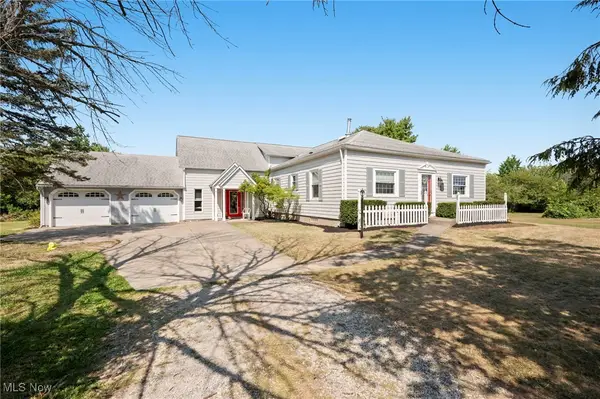 $339,900Pending3 beds 3 baths2,638 sq. ft.
$339,900Pending3 beds 3 baths2,638 sq. ft.7590 Brakeman Road, Painesville, OH 44077
MLS# 5146136Listed by: ENGEL & VLKERS DISTINCT
