515 Monroe Boulevard, Painesville, OH 44077
Local realty services provided by:ERA Real Solutions Realty
Listed by:joseph a zingales
Office:berkshire hathaway homeservices professional realty
MLS#:5163579
Source:OH_NORMLS
Price summary
- Price:$259,000
- Price per sq. ft.:$184.74
About this home
Split level meticulously maintained with 2-car heated detached garage! Beautifully landscaped with fully fenced in backyard and patio. Front porch welcomes you into the living room with an open floor plan and perfect blend of charm and comfort. Hardwood floors throughout including bedrooms, new LVT in lower level with new half bath addition and a walk-out basement. Step outside to your private backyard which includes concrete patio with pergola and a tranquil setting ideal for relaxing or outdoor entertaining. Upstairs are three comfortable bedrooms with closet organizers and updated full bath. Downstairs family room with fresh paint and new LVT flooring flowing into spacious laundry room includes ample storage and new 1/2 bath providing a flexible living area. The perfect opportunity for a peaceful family neighborhood with all schools within walking distance! Updates include: New siding, roof and windows on garage; New HWT, Furnace and AC 2023, House Roof 2022, Basement remodel with new flooring and 1/2 bath 2024, updated vinyl windows with motorized blinds, duct work cleaned 2024, electrical outlets replaced with dimmers. All newer appliances included. Garage has gas heat and "mancave" shed is also heated with built in bar-both include entertainment sound system. This "home sweet home" is waiting for you....schedule your showing today!
Contact an agent
Home facts
- Year built:1970
- Listing ID #:5163579
- Added:3 day(s) ago
- Updated:October 21, 2025 at 04:21 PM
Rooms and interior
- Bedrooms:3
- Total bathrooms:2
- Full bathrooms:1
- Half bathrooms:1
- Living area:1,402 sq. ft.
Heating and cooling
- Cooling:Central Air
- Heating:Forced Air, Gas
Structure and exterior
- Roof:Asphalt, Fiberglass
- Year built:1970
- Building area:1,402 sq. ft.
- Lot area:0.19 Acres
Utilities
- Water:Public
- Sewer:Public Sewer
Finances and disclosures
- Price:$259,000
- Price per sq. ft.:$184.74
- Tax amount:$2,354 (2024)
New listings near 515 Monroe Boulevard
- New
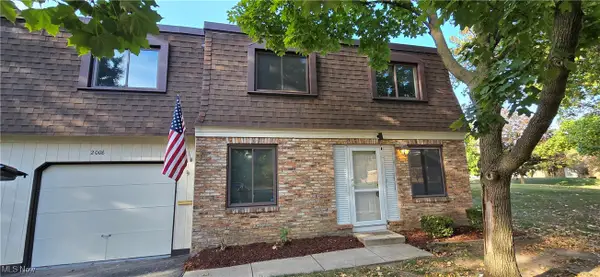 $125,000Active3 beds 2 baths1,388 sq. ft.
$125,000Active3 beds 2 baths1,388 sq. ft.1651 Mentor Avenue #2008, Painesville, OH 44077
MLS# 5166320Listed by: JOSEPH WALTER REALTY, LLC. - New
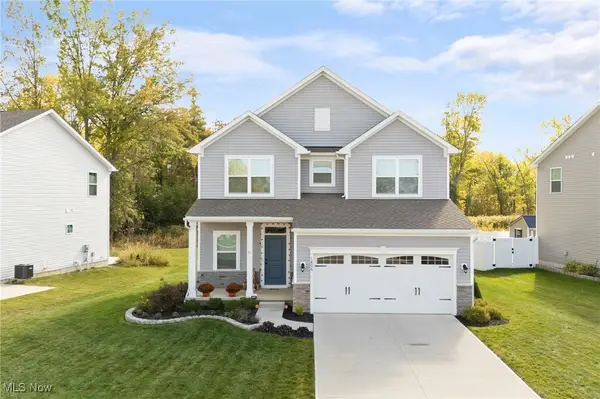 $419,900Active3 beds 4 baths2,535 sq. ft.
$419,900Active3 beds 4 baths2,535 sq. ft.1806 Muirfield Lane, Painesville, OH 44077
MLS# 5165855Listed by: KELLER WILLIAMS GREATER CLEVELAND NORTHEAST - Open Sat, 12 to 2pmNew
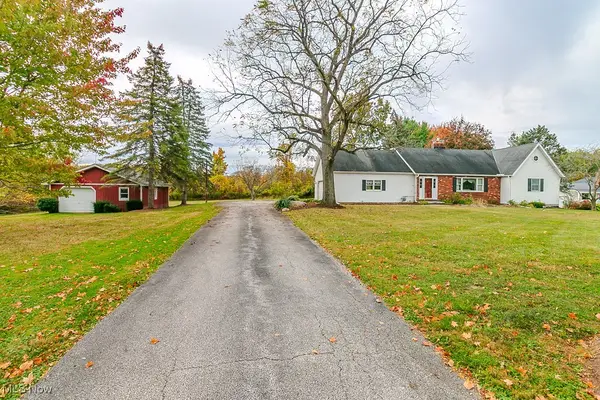 $399,000Active3 beds 2 baths3,456 sq. ft.
$399,000Active3 beds 2 baths3,456 sq. ft.12066 Huntoon Road, Painesville, OH 44077
MLS# 5164481Listed by: KELLER WILLIAMS GREATER METROPOLITAN - New
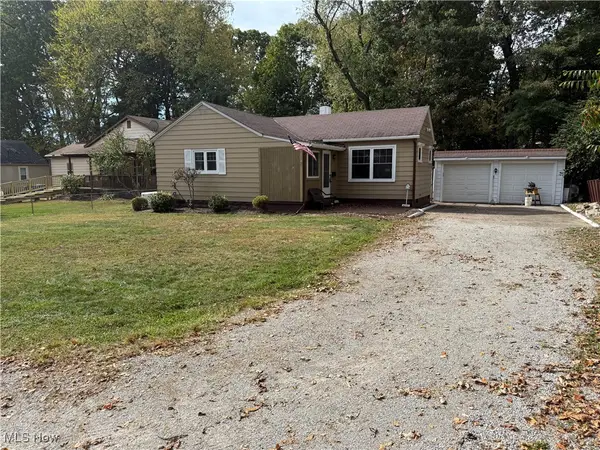 $159,000Active2 beds 1 baths
$159,000Active2 beds 1 baths210 Luary Drive, Painesville, OH 44077
MLS# 5165038Listed by: PLATINUM REAL ESTATE - New
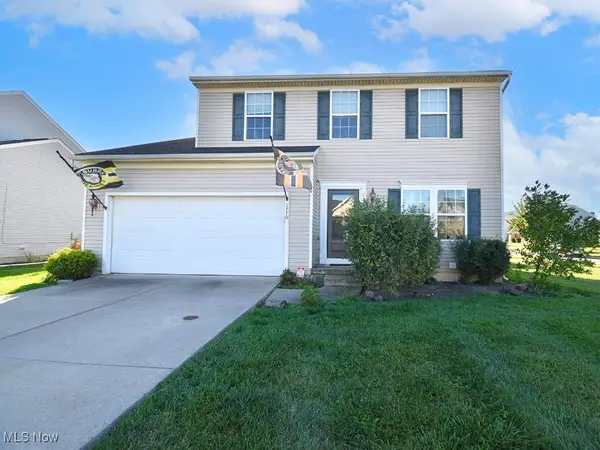 $329,900Active3 beds 4 baths
$329,900Active3 beds 4 baths1770 N Ashwood Lane, Painesville, OH 44077
MLS# 5165118Listed by: HOMESMART REAL ESTATE MOMENTUM LLC - New
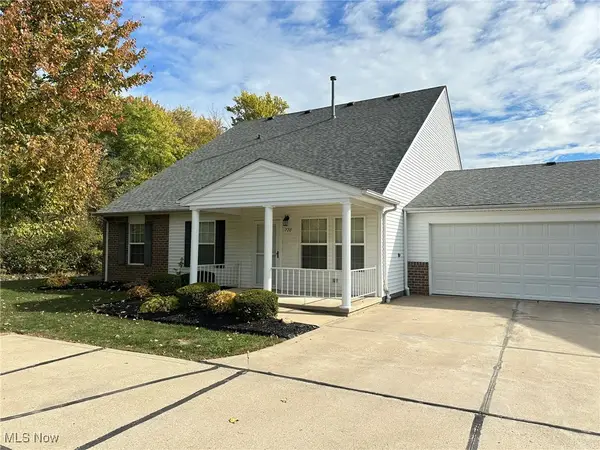 $195,000Active3 beds 3 baths1,514 sq. ft.
$195,000Active3 beds 3 baths1,514 sq. ft.720 N Creek Drive, Painesville, OH 44077
MLS# 5165638Listed by: MCDOWELL HOMES REAL ESTATE SERVICES - New
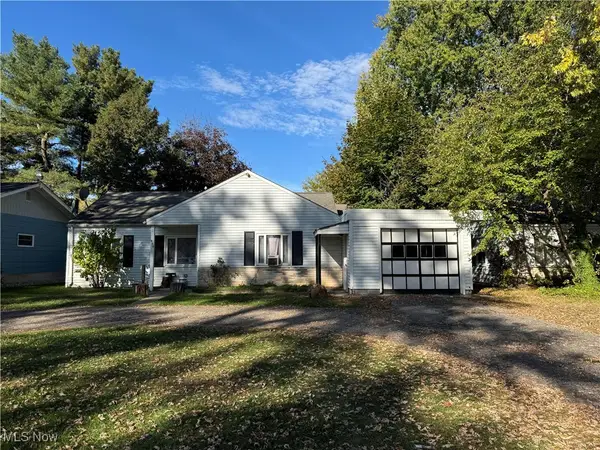 $64,900Active3 beds 1 baths1,236 sq. ft.
$64,900Active3 beds 1 baths1,236 sq. ft.850 Bank Street, Painesville, OH 44077
MLS# 5165485Listed by: EXP REALTY, LLC. - New
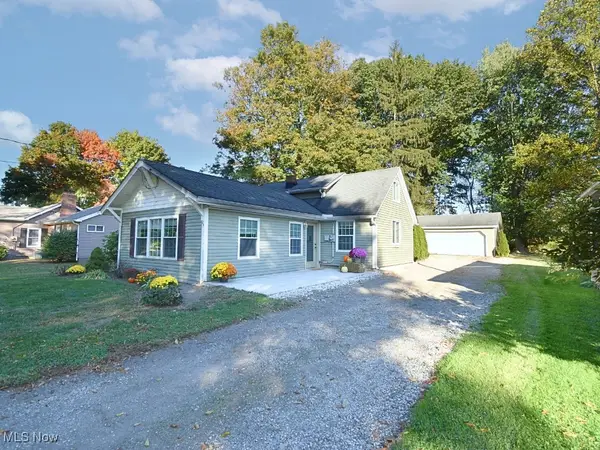 $179,000Active2 beds 1 baths1,224 sq. ft.
$179,000Active2 beds 1 baths1,224 sq. ft.44 Grove Avenue, Painesville, OH 44077
MLS# 5164910Listed by: HOMESMART REAL ESTATE MOMENTUM LLC - New
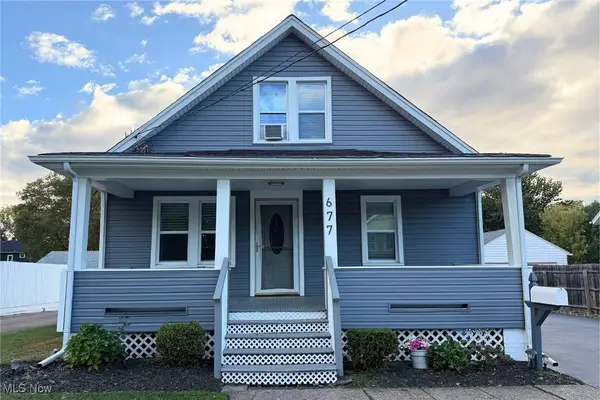 $235,000Active4 beds 3 baths1,570 sq. ft.
$235,000Active4 beds 3 baths1,570 sq. ft.677 N State Street, Painesville, OH 44077
MLS# 5165151Listed by: ALL ACCESS REALTY
