12066 Huntoon Road, Painesville, OH 44077
Local realty services provided by:ERA Real Solutions Realty
Upcoming open houses
- Sat, Oct 2512:00 pm - 02:00 pm
Listed by:amanda l marshall
Office:keller williams greater metropolitan
MLS#:5164481
Source:OH_NORMLS
Price summary
- Price:$399,000
- Price per sq. ft.:$115.45
About this home
Say hello to home at 12066 Huntoon Road in Concord Township!
Set on over 2 peaceful acres, this beautifully maintained 3-bedroom, 2-bath home offers the perfect blend of comfort, character, and functionality. The property features a versatile pole barn ideal for hobbies, storage, or a workshop—plus a nature stone garage floor and stamped concrete walkway that showcase pride of ownership inside and out.
Step inside to find a warm, inviting layout with hardwood floors in the dining area, a sunroom filled with natural light, and a spacious main-level living area with two bedrooms and a full bath. The updated kitchen features granite countertops, KraftMaid cabinetry, ceramic tile flooring, and stainless-steel appliances—a practical and stylish space ready for everyday living.
Upstairs, you’ll find a private primary suite with a full bath, walk-in closets, and attic storage for added convenience.
Enjoy quiet evenings on your property surrounded by mature trees or take advantage of the pole barn for your favorite projects, toys, or outdoor equipment. With septic and well utilities, a low-maintenance exterior, and easy access to major routes, shopping, and schools—this home offers country living with suburban convenience.
Whether you’re looking for space to spread out, room for hobbies, or simply a peaceful retreat that feels like home the moment you arrive—this Concord Township gem delivers it all.
Contact an agent
Home facts
- Year built:1979
- Listing ID #:5164481
- Added:2 day(s) ago
- Updated:October 21, 2025 at 02:11 PM
Rooms and interior
- Bedrooms:3
- Total bathrooms:2
- Full bathrooms:2
- Living area:3,456 sq. ft.
Heating and cooling
- Cooling:Central Air
- Heating:Fireplaces, Gas
Structure and exterior
- Roof:Asphalt
- Year built:1979
- Building area:3,456 sq. ft.
- Lot area:2 Acres
Utilities
- Water:Well
- Sewer:Septic Tank
Finances and disclosures
- Price:$399,000
- Price per sq. ft.:$115.45
- Tax amount:$6,381 (2024)
New listings near 12066 Huntoon Road
- New
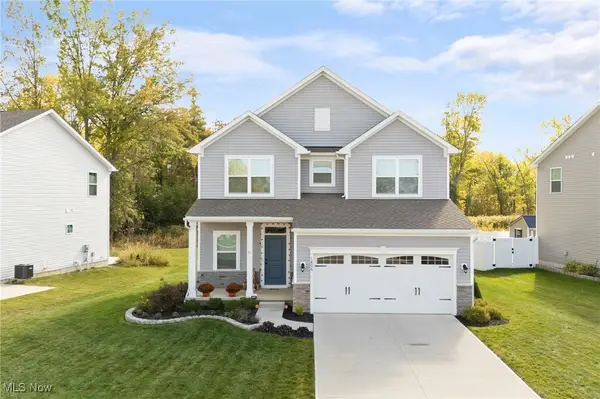 $419,900Active3 beds 4 baths2,535 sq. ft.
$419,900Active3 beds 4 baths2,535 sq. ft.1806 Muirfield Lane, Painesville, OH 44077
MLS# 5165855Listed by: KELLER WILLIAMS GREATER CLEVELAND NORTHEAST 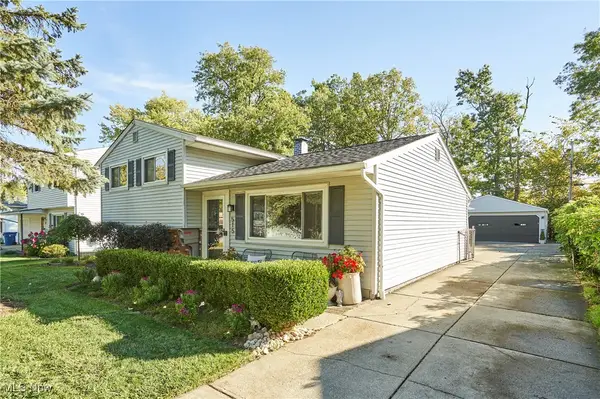 $259,000Pending3 beds 2 baths1,402 sq. ft.
$259,000Pending3 beds 2 baths1,402 sq. ft.515 Monroe Boulevard, Painesville, OH 44077
MLS# 5163579Listed by: BERKSHIRE HATHAWAY HOMESERVICES PROFESSIONAL REALTY- New
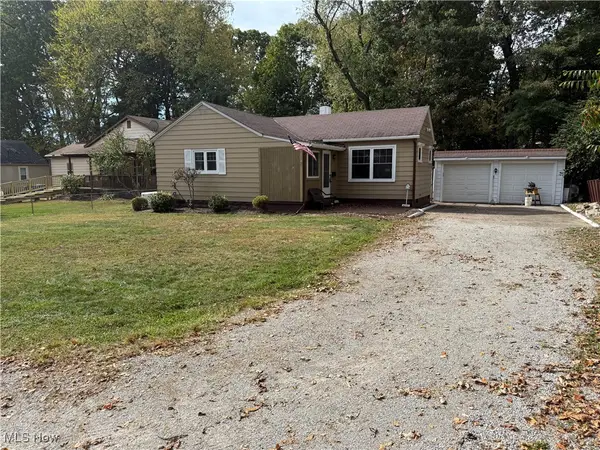 $159,000Active2 beds 1 baths
$159,000Active2 beds 1 baths210 Luary Drive, Painesville, OH 44077
MLS# 5165038Listed by: PLATINUM REAL ESTATE - New
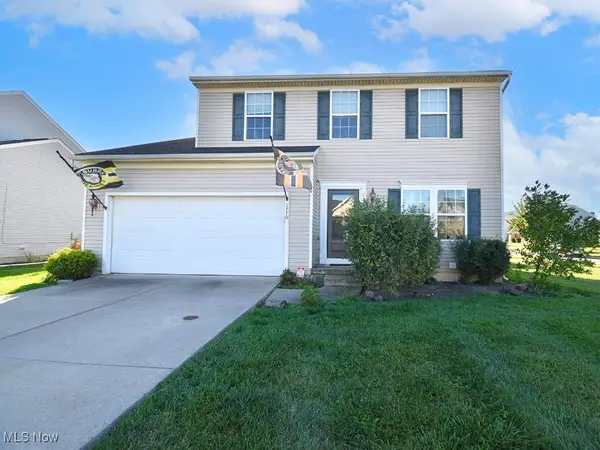 $329,900Active3 beds 4 baths
$329,900Active3 beds 4 baths1770 N Ashwood Lane, Painesville, OH 44077
MLS# 5165118Listed by: HOMESMART REAL ESTATE MOMENTUM LLC - New
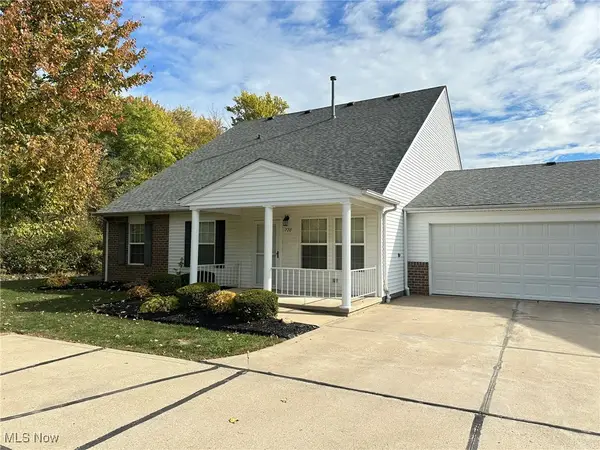 $195,000Active3 beds 3 baths1,514 sq. ft.
$195,000Active3 beds 3 baths1,514 sq. ft.720 N Creek Drive, Painesville, OH 44077
MLS# 5165638Listed by: MCDOWELL HOMES REAL ESTATE SERVICES - New
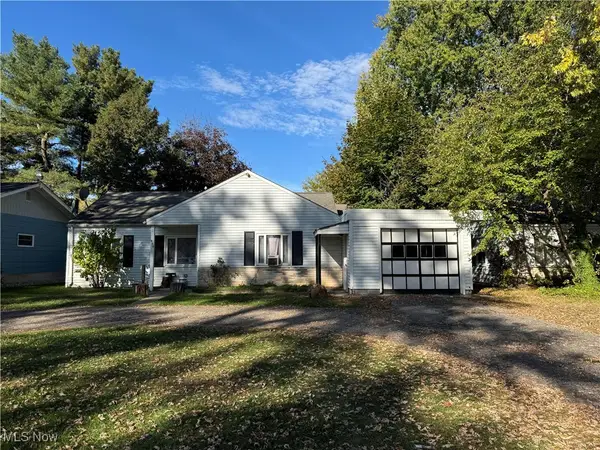 $64,900Active3 beds 1 baths1,236 sq. ft.
$64,900Active3 beds 1 baths1,236 sq. ft.850 Bank Street, Painesville, OH 44077
MLS# 5165485Listed by: EXP REALTY, LLC. - New
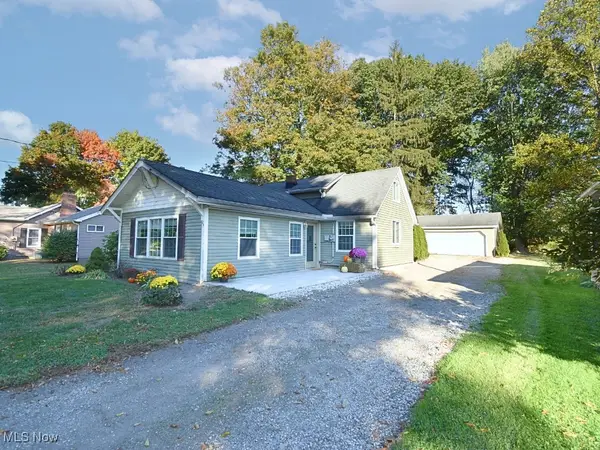 $179,000Active2 beds 1 baths1,224 sq. ft.
$179,000Active2 beds 1 baths1,224 sq. ft.44 Grove Avenue, Painesville, OH 44077
MLS# 5164910Listed by: HOMESMART REAL ESTATE MOMENTUM LLC - New
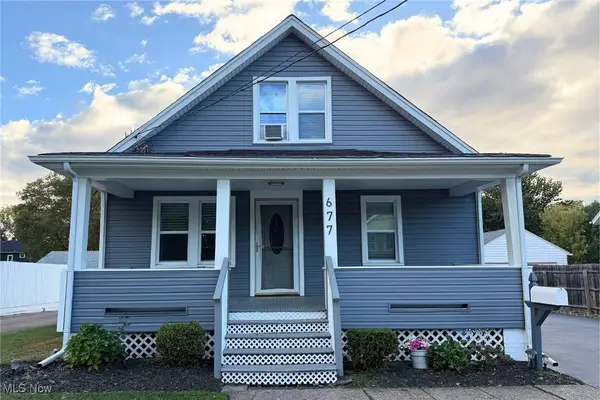 $235,000Active4 beds 3 baths1,570 sq. ft.
$235,000Active4 beds 3 baths1,570 sq. ft.677 N State Street, Painesville, OH 44077
MLS# 5165151Listed by: ALL ACCESS REALTY - New
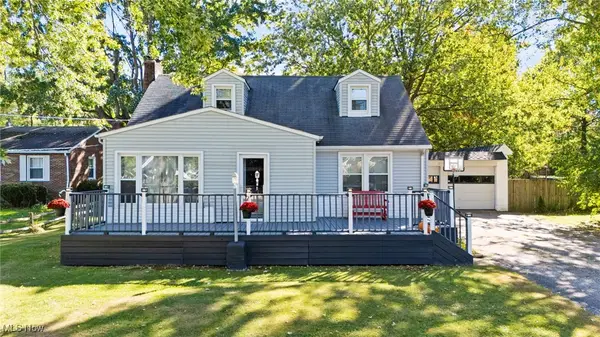 $229,900Active4 beds 2 baths1,879 sq. ft.
$229,900Active4 beds 2 baths1,879 sq. ft.91 Tuckmere Drive, Painesville, OH 44077
MLS# 5164752Listed by: KELLER WILLIAMS GREATER CLEVELAND NORTHEAST
