5972 Westminster Drive, Parma, OH 44129
Local realty services provided by:ERA Real Solutions Realty
Listed by:stacey a burnett
Office:re/max crossroads properties
MLS#:5164289
Source:OH_NORMLS
Price summary
- Price:$334,900
- Price per sq. ft.:$120.08
About this home
Charming Updated Cape Cod with Modern Comforts and Backyard Oasis!
Welcome to 5972 Westminster Drive in Parma, a beautifully updated 3-bedroom, 2-bath Cape
Cod that blends timeless charm with modern efficiency. Step inside to find a warm and inviting living
room that flows seamlessly into the dining area and great room, perfect for entertaining or relaxing.
The first-floor owner's suite offers a peaceful retreat with private outdoor access and a spacious ensuite
bathroom, while the flexible home office provides an ideal space for remote work or quiet
reflection. Upstairs, you'll find two generously sized bedrooms featuring spacious walk-in closets
and the convenience of second-floor laundry.
An attached two-car garage adds extra storage and easy access, while outside, your private
above-ground pool with surrounding deck creates the perfect space for summer gatherings and
backyard fun.
This home has been thoughtfully updated inside and out since 2023, ensuring comfort, efficiency, and
peace of mind:
Aug 2023: Swimming pool liner replaced
Aug 2023: Whole-home surge protection added
Sept 2023: 100-amp electric panel replaced and upgraded
Oct 2023: Roof replaced with a complete tear-off
Nov 2023: Attic insulated and sealed
Dec 2023: 97% high-efficiency furnace installed
Mar 2024: Whole-home vinyl siding replaced
Mar 2024: New gutters and downspouts with gutter guards
Apr 2024: 13 SEER high-efficiency air conditioner installed
With major updates throughout from the roof and mechanicals to siding and systems, this home
is truly move-in ready. Conveniently located near parks, shopping, and dining, it's Parma living at its best, where comfort, style, and value meet.
Contact an agent
Home facts
- Year built:1950
- Listing ID #:5164289
- Added:1 day(s) ago
- Updated:October 18, 2025 at 02:30 PM
Rooms and interior
- Bedrooms:3
- Total bathrooms:2
- Full bathrooms:2
- Living area:2,789 sq. ft.
Heating and cooling
- Cooling:Central Air
- Heating:Fireplaces, Forced Air, Gas
Structure and exterior
- Roof:Asphalt, Fiberglass
- Year built:1950
- Building area:2,789 sq. ft.
- Lot area:0.24 Acres
Utilities
- Water:Public
- Sewer:Public Sewer
Finances and disclosures
- Price:$334,900
- Price per sq. ft.:$120.08
- Tax amount:$5,182 (2024)
New listings near 5972 Westminster Drive
- New
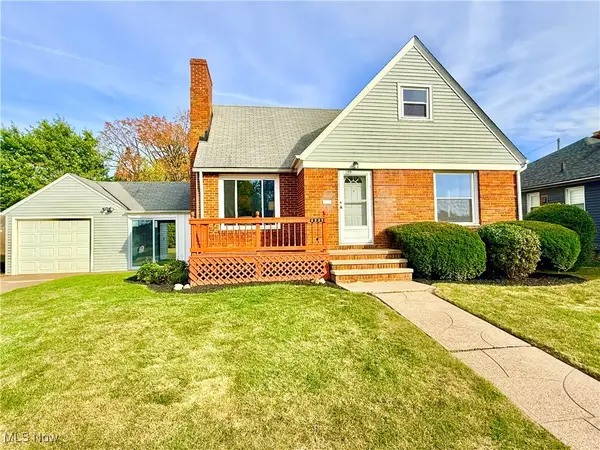 $242,000Active3 beds 2 baths2,414 sq. ft.
$242,000Active3 beds 2 baths2,414 sq. ft.5231 W 16th Street, Parma, OH 44134
MLS# 5164682Listed by: KELLER WILLIAMS LIVING - New
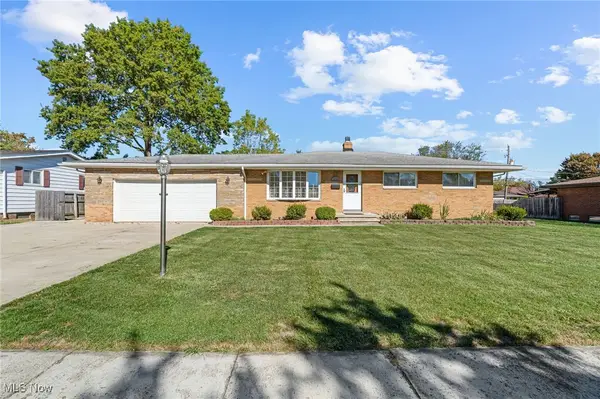 $350,000Active3 beds 3 baths1,200 sq. ft.
$350,000Active3 beds 3 baths1,200 sq. ft.10260 Terrace Court, Parma, OH 44130
MLS# 5165586Listed by: KELLER WILLIAMS LIVING - New
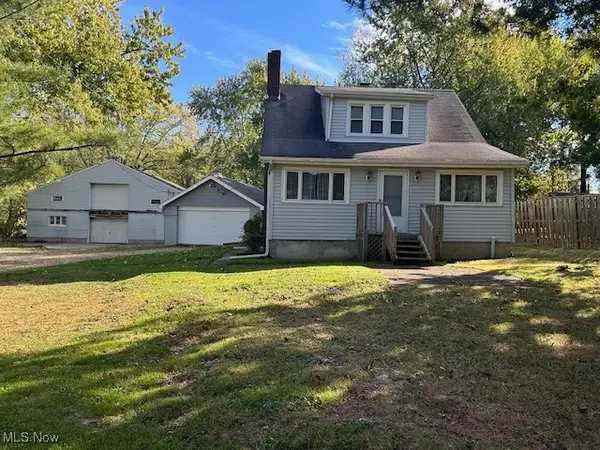 $225,000Active3 beds 1 baths2,028 sq. ft.
$225,000Active3 beds 1 baths2,028 sq. ft.7987 Ridge Road, North Royalton, OH 44133
MLS# 5163204Listed by: RUSSELL REAL ESTATE SERVICES - Open Sun, 11am to 1pmNew
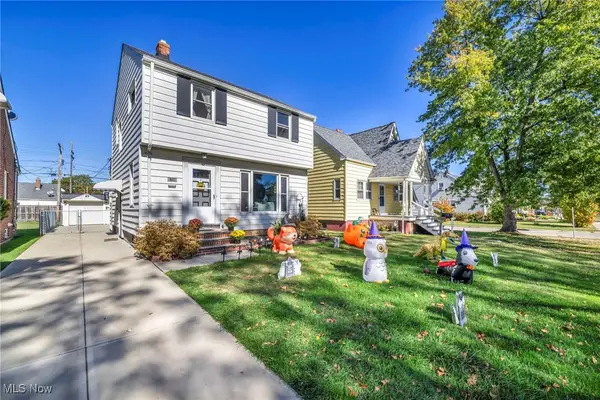 $220,000Active3 beds 2 baths1,126 sq. ft.
$220,000Active3 beds 2 baths1,126 sq. ft.6706 Alber Avenue, Parma, OH 44129
MLS# 5165478Listed by: RUSSELL REAL ESTATE SERVICES - Open Sun, 1 to 3pmNew
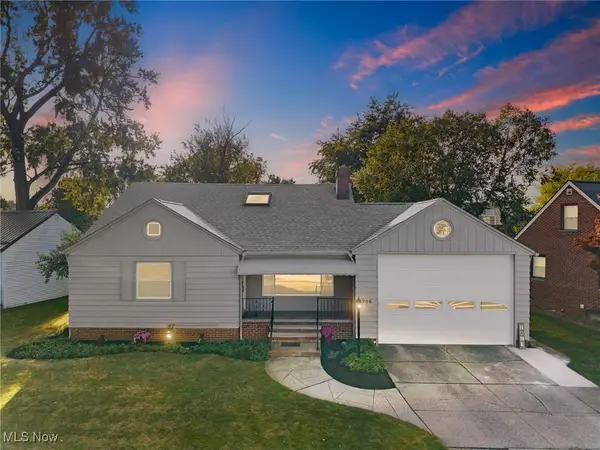 $349,900Active4 beds 3 baths2,855 sq. ft.
$349,900Active4 beds 3 baths2,855 sq. ft.5906 Twin Lakes Drive, Parma, OH 44129
MLS# 5164565Listed by: RE/MAX ABOVE & BEYOND - New
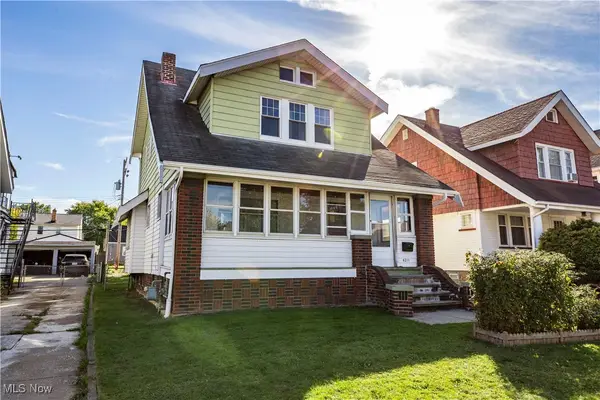 $175,000Active3 beds 1 baths1,518 sq. ft.
$175,000Active3 beds 1 baths1,518 sq. ft.6211 Luelda Avenue, Parma, OH 44129
MLS# 5165278Listed by: RE/MAX EDGE REALTY - Open Sun, 11:30am to 1:30pmNew
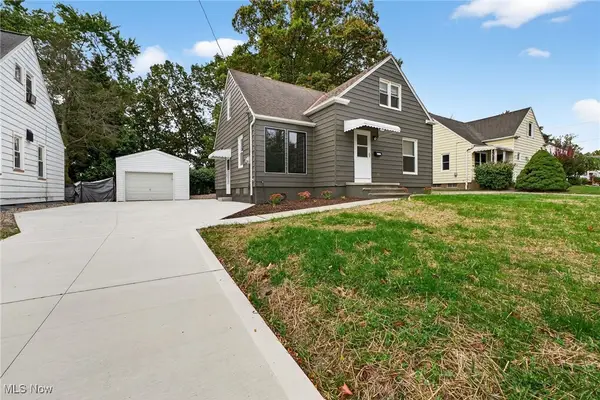 $214,999Active3 beds 2 baths1,653 sq. ft.
$214,999Active3 beds 2 baths1,653 sq. ft.1415 Lorimer Road, Parma, OH 44134
MLS# 5165405Listed by: BERKSHIRE HATHAWAY HOMESERVICES STOUFFER REALTY - New
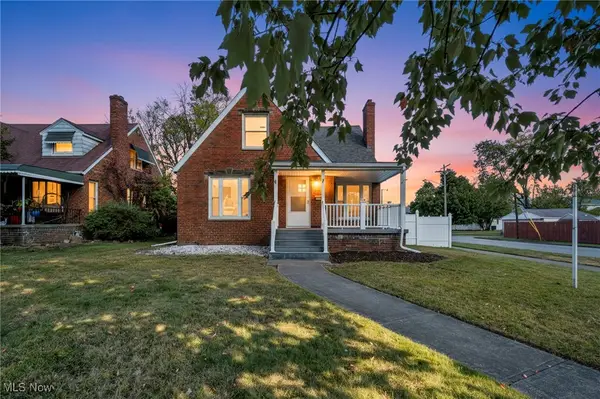 $219,990Active4 beds 1 baths2,260 sq. ft.
$219,990Active4 beds 1 baths2,260 sq. ft.6704 Charles Avenue, Parma, OH 44129
MLS# 5164456Listed by: RE/MAX TRANSITIONS - New
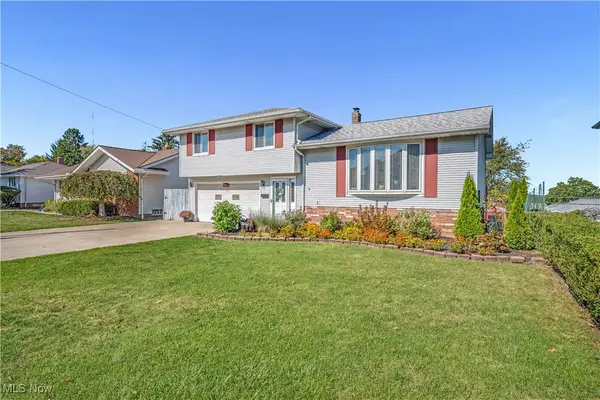 $289,900Active3 beds 2 baths1,752 sq. ft.
$289,900Active3 beds 2 baths1,752 sq. ft.3262 Marda Drive, Parma, OH 44134
MLS# 5163919Listed by: EXP REALTY, LLC.
