6143 Wareham Drive, Parma, OH 44129
Local realty services provided by:ERA Real Solutions Realty
Listed by:michael a henry
Office:exp realty, llc.
MLS#:5151546
Source:OH_NORMLS
Price summary
- Price:$245,000
- Price per sq. ft.:$141.13
About this home
Welcome to this spacious Parma Circle colonial featuring a rare master suite upstairs and a beautifully open floor plan on the main level. The completely remodeled kitchen is a showstopper with espresso soft-close cabinetry, quartz countertops, tile backsplash, and modern appliances. Just off the kitchen is a versatile sitting/lounge area with a convenient half bath, while the formal dining room and front family room provide additional living and entertaining spaces. A large enclosed front porch adds even more options for work, play, or relaxation.
Upstairs, you’ll find three bedrooms and two full baths. The oversized front bedroom offers plenty of space, while the back master suite impresses with a walk-in closet and private ensuite bath.
Recent updates include newer flooring throughout, vinyl windows, hot water tank, Trane HVAC, and a roof approximately 7 years old. The third-story walk-up attic and epoxy-finished basement offer excellent storage options.
With its generous square footage, modern updates, and hard-to-find bed/bath layout, this home is a true gem. Don’t wait—schedule your showing today!
Contact an agent
Home facts
- Year built:1925
- Listing ID #:5151546
- Added:4 day(s) ago
- Updated:September 02, 2025 at 04:49 PM
Rooms and interior
- Bedrooms:3
- Total bathrooms:3
- Full bathrooms:2
- Half bathrooms:1
- Living area:1,736 sq. ft.
Heating and cooling
- Cooling:Central Air
- Heating:Forced Air, Gas
Structure and exterior
- Roof:Asphalt, Fiberglass
- Year built:1925
- Building area:1,736 sq. ft.
- Lot area:0.11 Acres
Utilities
- Water:Public
- Sewer:Public Sewer
Finances and disclosures
- Price:$245,000
- Price per sq. ft.:$141.13
- Tax amount:$4,478 (2024)
New listings near 6143 Wareham Drive
- New
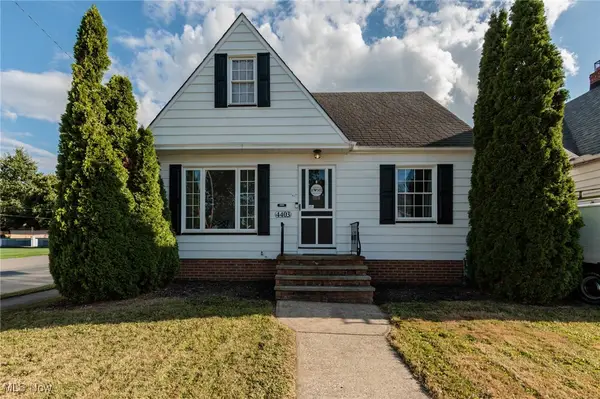 $210,000Active3 beds 2 baths1,482 sq. ft.
$210,000Active3 beds 2 baths1,482 sq. ft.4403 Pershing Avenue, Parma, OH 44134
MLS# 5153105Listed by: BERKSHIRE HATHAWAY HOMESERVICES STOUFFER REALTY - New
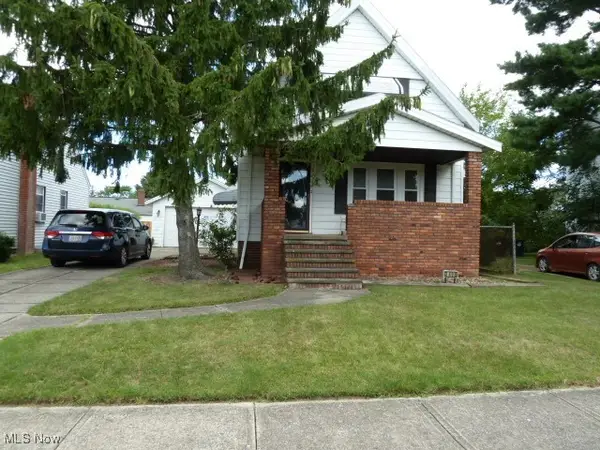 $169,900Active2 beds 1 baths759 sq. ft.
$169,900Active2 beds 1 baths759 sq. ft.3408 Parklane Drive, Parma, OH 44134
MLS# 5152949Listed by: RE/MAX ABOVE & BEYOND - New
 $199,900Active3 beds 1 baths1,444 sq. ft.
$199,900Active3 beds 1 baths1,444 sq. ft.5503 W Pleasant Valley Road, Parma, OH 44129
MLS# 5152474Listed by: KELLER WILLIAMS ELEVATE - New
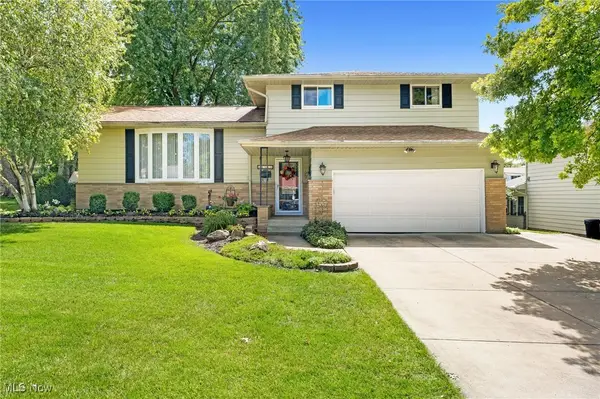 $318,000Active3 beds 2 baths1,819 sq. ft.
$318,000Active3 beds 2 baths1,819 sq. ft.5401 Sandy Hook Drive, Parma, OH 44134
MLS# 5152863Listed by: BERKSHIRE HATHAWAY HOMESERVICES LUCIEN REALTY - New
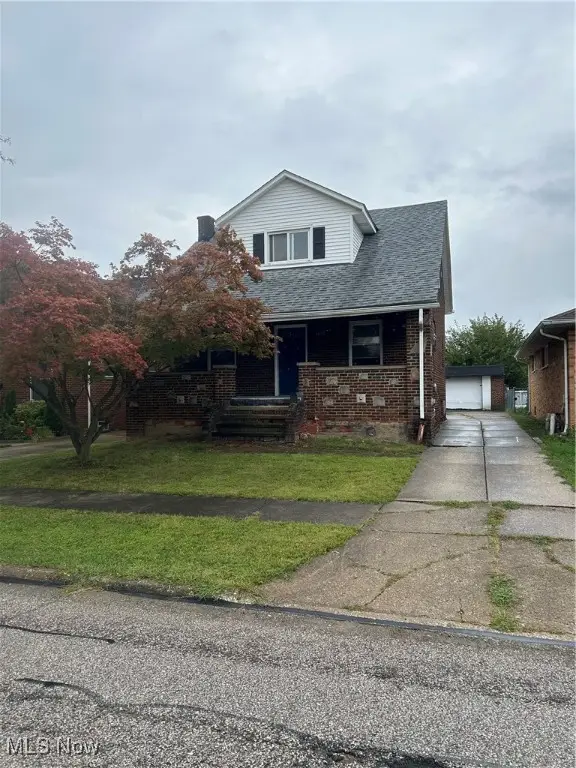 $145,000Active3 beds 2 baths1,200 sq. ft.
$145,000Active3 beds 2 baths1,200 sq. ft.1815 Marietta Avenue, Parma, OH 44134
MLS# 5152817Listed by: RUSSELL REAL ESTATE SERVICES - New
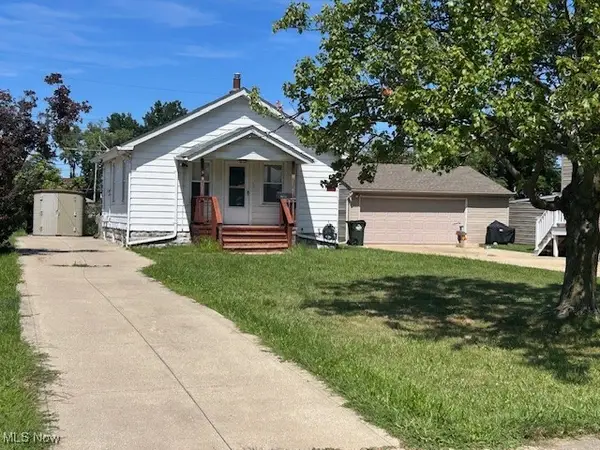 $139,900Active2 beds 1 baths1,232 sq. ft.
$139,900Active2 beds 1 baths1,232 sq. ft.3314 Commonwealth Drive, Parma, OH 44134
MLS# 5152398Listed by: RUSSELL REAL ESTATE SERVICES 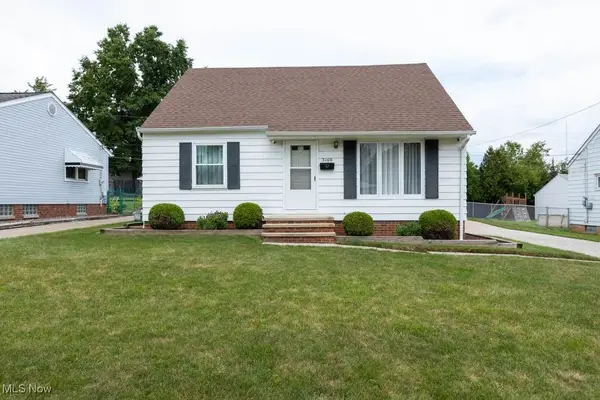 $239,990Pending3 beds 2 baths1,772 sq. ft.
$239,990Pending3 beds 2 baths1,772 sq. ft.3160 Hilltop, Parma, OH 44134
MLS# 5152552Listed by: CENTURY 21 HOMESTAR- New
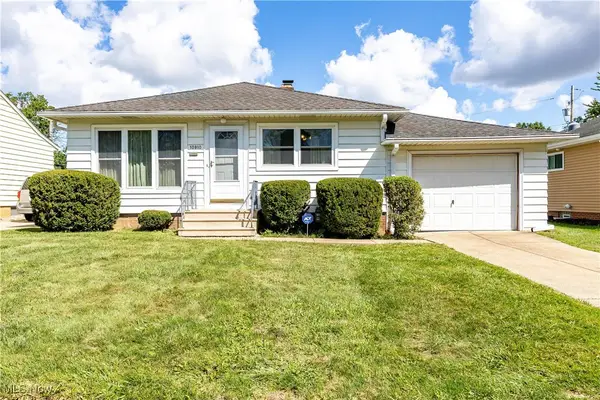 $169,900Active3 beds 1 baths
$169,900Active3 beds 1 baths10910 Windham Road, Parma, OH 44130
MLS# 5152153Listed by: RUSSELL REAL ESTATE SERVICES  $239,900Pending3 beds 2 baths1,582 sq. ft.
$239,900Pending3 beds 2 baths1,582 sq. ft.8312 Pelham Drive, Parma, OH 44129
MLS# 5151484Listed by: RE/MAX ABOVE & BEYOND- Open Sun, 10am to 1pmNew
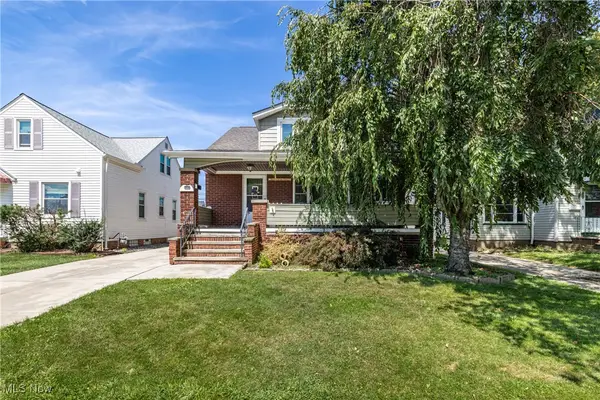 $234,900Active4 beds 3 baths2,872 sq. ft.
$234,900Active4 beds 3 baths2,872 sq. ft.6906 Kenneth Avenue, Parma, OH 44129
MLS# 5152571Listed by: CENTURY 21 DEPIERO & ASSOCIATES, INC.
