215 Brighton Lane, Peninsula, OH 44264
Local realty services provided by:ERA Real Solutions Realty
215 Brighton Lane,Peninsula, OH 44264
$2,799,000
- 5 Beds
- 5 Baths
- 10,933 sq. ft.
- Single family
- Active
Listed by:michael kaim
Office:real of ohio
MLS#:5115556
Source:OH_NORMLS
Price summary
- Price:$2,799,000
- Price per sq. ft.:$256.01
About this home
Experience elegance in this exquisite French Country manor, offering nearly 11,000 sq' of beautifully finished living space. From the moment you enter the grand 2 story foyer with Travertine floors and a sweeping staircase, the home's craftsmanship and architectural detail are undeniable. The expansive great room impresses with 24’ vaulted ceilings, a stately gas fireplace, and French doors that open to a covered patio and terrace—perfect for entertaining or relaxing in style. The gourmet kitchen, truly the heart of the home, features a 12' x 9' granite island with breakfast bar, custom cherry cabinetry, and premium appliances. Two barrel-vaulted entryways with decorative columns lead to the formal dining room, highlighted by hardwood floors and a crystal chandelier. Work from home in a richly appointed office/library with coffered ceilings, built-in bookcases, and wet bar. Everyday convenience is elevated by a custom mudroom with built-in lockers. The sunroom/hot tub room invites relaxation with tile floors, cedar-lined walls, and a dramatic cathedral ceiling. The private primary wing offers serenity and sophistication with beamed ceilings, a spacious walk-in closet, and a spa-like en suite featuring dual vanities, Jacuzzi tub, and ceramic tile shower. A private office/nursery is directly accessible from the suite. Upstairs, you'll find spacious secondary bedrooms with flexible layouts: a Jack & Jill bath, a shared suite, and a large bonus room or 5th bedroom with 10' ceilings and a custom closet above the garage. Car enthusiasts will appreciate the attached 4 car garage with hot/cold water hookups, plus a detached 4 car garage. Built with enduring quality—2x6 construction, 35-year dimensional shingles, a 6” thick concrete drive, and a stunning stone, stucco, and HardiePlank exterior. Solid-core doors and fine finishes throughout reflect thoughtful attention to detail in every space. Don't miss this opportunity to own a true masterpiece of craftsmanship and design.
Contact an agent
Home facts
- Year built:2011
- Listing ID #:5115556
- Added:164 day(s) ago
- Updated:September 29, 2025 at 02:18 PM
Rooms and interior
- Bedrooms:5
- Total bathrooms:5
- Full bathrooms:3
- Half bathrooms:2
- Living area:10,933 sq. ft.
Heating and cooling
- Cooling:Central Air
- Heating:Forced Air, Gas
Structure and exterior
- Roof:Asphalt, Fiberglass
- Year built:2011
- Building area:10,933 sq. ft.
- Lot area:3.55 Acres
Utilities
- Water:Well
- Sewer:Septic Tank
Finances and disclosures
- Price:$2,799,000
- Price per sq. ft.:$256.01
- Tax amount:$33,576 (2024)
New listings near 215 Brighton Lane
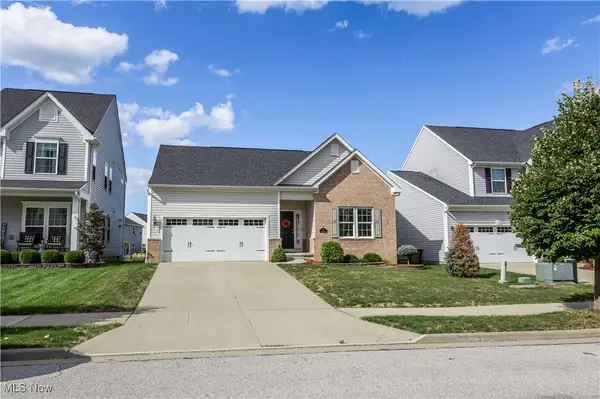 $349,850Pending2 beds 2 baths1,440 sq. ft.
$349,850Pending2 beds 2 baths1,440 sq. ft.71 Salt Creek Run, Peninsula, OH 44264
MLS# 5151817Listed by: EXP REALTY, LLC.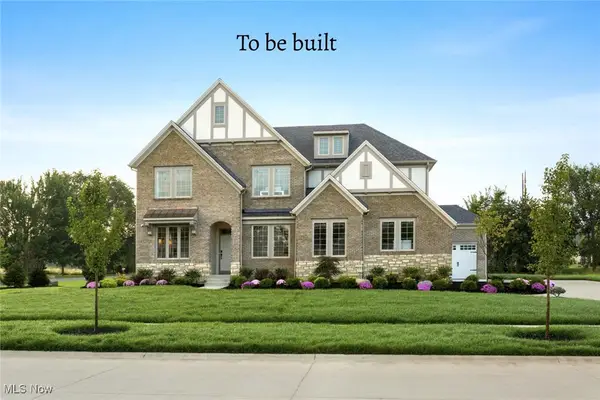 $768,755Pending5 beds 6 baths5,110 sq. ft.
$768,755Pending5 beds 6 baths5,110 sq. ft.28 Boulder Boulevard, Peninsula, OH 44264
MLS# 5152798Listed by: EXP REALTY, LLC.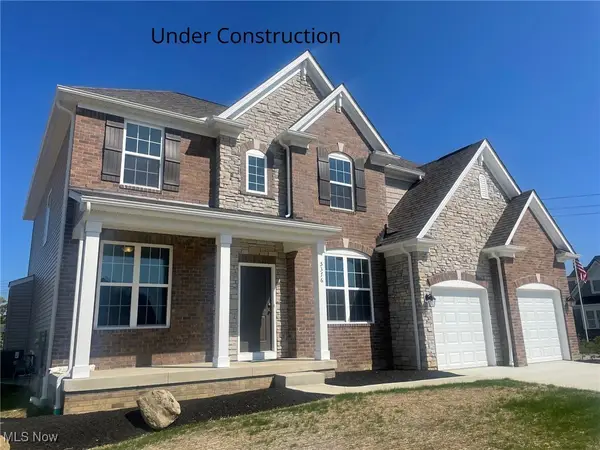 $714,900Active4 beds 3 baths4,188 sq. ft.
$714,900Active4 beds 3 baths4,188 sq. ft.4844 State Road, Peninsula, OH 44264
MLS# 5151151Listed by: EXP REALTY, LLC.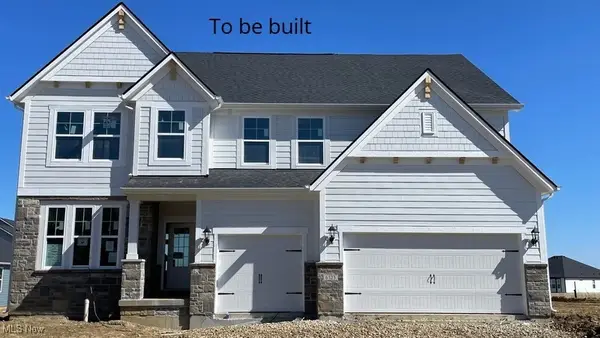 $614,900Active4 beds 4 baths4,027 sq. ft.
$614,900Active4 beds 4 baths4,027 sq. ft.4850 State Road, Peninsula, OH 44264
MLS# 5150678Listed by: EXP REALTY, LLC.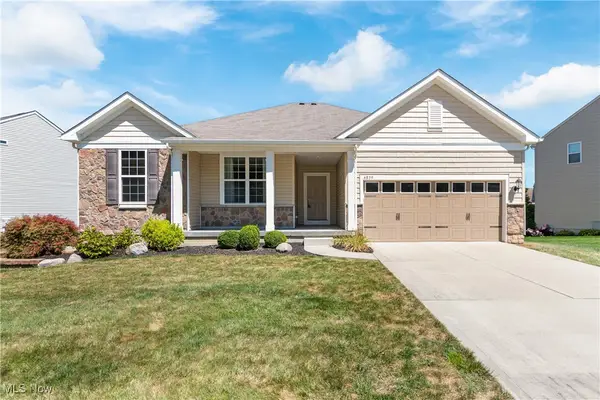 $575,000Pending3 beds 3 baths2,523 sq. ft.
$575,000Pending3 beds 3 baths2,523 sq. ft.4839 Lake View Drive, Peninsula, OH 44264
MLS# 5148825Listed by: EXACTLY $1,099,000Active5 beds 5 baths6,540 sq. ft.
$1,099,000Active5 beds 5 baths6,540 sq. ft.6039 Ledgeview Drive, Peninsula, OH 44264
MLS# 5138356Listed by: COLDWELL BANKER SCHMIDT REALTY $665,900Active4 beds 3 baths3,252 sq. ft.
$665,900Active4 beds 3 baths3,252 sq. ft.52 Boulder Boulevard, Peninsula, OH 44264
MLS# 5130326Listed by: EXP REALTY, LLC.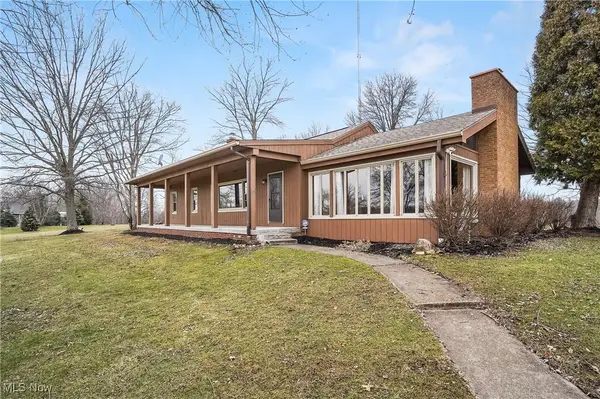 $424,000Active2 beds 2 baths1,756 sq. ft.
$424,000Active2 beds 2 baths1,756 sq. ft.4017 Bellaire Lane, Peninsula, OH 44264
MLS# 5126532Listed by: KELLER WILLIAMS CHERVENIC RLTY
