475 Ashley Drive, Plain City, OH 43064
Local realty services provided by:ERA Martin & Associates
475 Ashley Drive,Plain City, OH 43064
$457,805
- 3 Beds
- 2 Baths
- 1,958 sq. ft.
- Single family
- Active
Listed by:megan m dodderer
Office:d.r. horton realty of ohio, in
MLS#:225024432
Source:OH_CBR
Price summary
- Price:$457,805
- Price per sq. ft.:$233.81
About this home
**This home is a part of our Red Tag Sale. Discounted home price only good through July 20, 2025.**
This new construction home features an open-concept design with impressive 9' ceilings, providing a spacious and airy ambiance throughout its 1,884 square feet. The Dover includes 3 generously sized bedrooms, 2 luxurious bathrooms, and a 2-car garage.
Be greeted by an expansive dining area that seamlessly blends with the kitchen and flows into the living room, perfect for both entertaining and everyday living. The gourmet kitchen is a highlight, featuring quartz countertops, upgraded painted cabinets, and all stainless-steel appliances, combining both style and functionality.
A unique feature of the Dover is the versatile flex room, which can be customized to suit your needs. The master suite offers a private retreat, complete with a spacious walk-in closet, and a beautifully designed ensuite bathroom that includes a soaking tub. Two additional bedrooms provide ample space and comfort, sharing a well-appointed bathroom.
Additional highlights include a dedicated laundry room and a 2-car garage, providing convenience and extra storage space. The Dover's modern design and high-end finishes make it a standout home in this vibrant community.
Contact an agent
Home facts
- Year built:2025
- Listing ID #:225024432
- Added:79 day(s) ago
- Updated:September 21, 2025 at 04:25 PM
Rooms and interior
- Bedrooms:3
- Total bathrooms:2
- Full bathrooms:2
- Living area:1,958 sq. ft.
Heating and cooling
- Heating:Electric, Forced Air, Heating
Structure and exterior
- Year built:2025
- Building area:1,958 sq. ft.
Finances and disclosures
- Price:$457,805
- Price per sq. ft.:$233.81
New listings near 475 Ashley Drive
- New
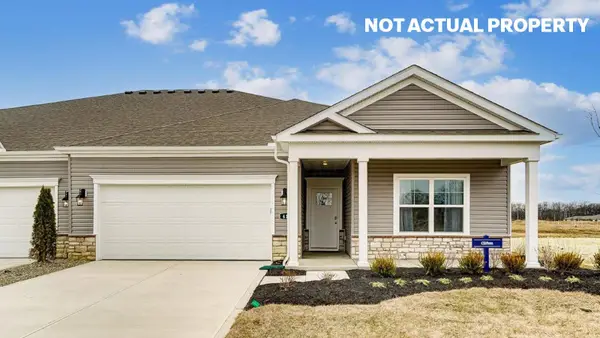 $375,090Active2 beds 2 baths1,865 sq. ft.
$375,090Active2 beds 2 baths1,865 sq. ft.398 Emily Drive, Plain City, OH 43064
MLS# 225035650Listed by: D.R. HORTON REALTY OF OHIO, IN - New
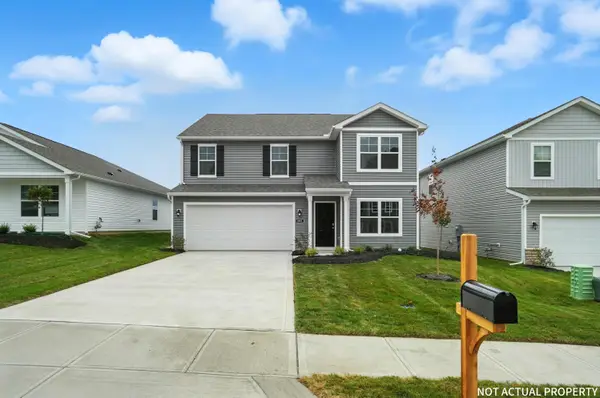 $521,220Active4 beds 3 baths2,346 sq. ft.
$521,220Active4 beds 3 baths2,346 sq. ft.425 Samantha Drive, Plain City, OH 43064
MLS# 225035656Listed by: D.R. HORTON REALTY OF OHIO, IN - New
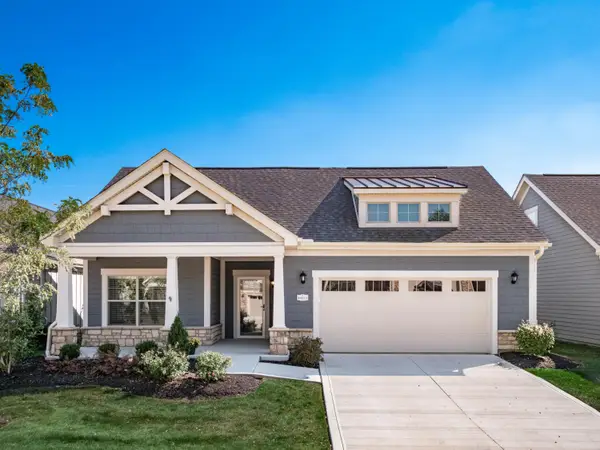 $599,900Active3 beds 3 baths2,162 sq. ft.
$599,900Active3 beds 3 baths2,162 sq. ft.10225 Hyland Run, Plain City, OH 43064
MLS# 225035631Listed by: COLDWELL BANKER REALTY - New
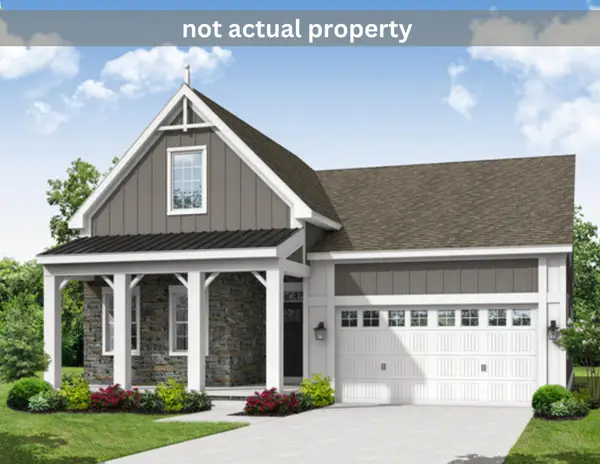 $599,900Active2 beds 3 baths2,313 sq. ft.
$599,900Active2 beds 3 baths2,313 sq. ft.11797 Verbena Place, Plain City, OH 43064
MLS# 225035504Listed by: FIRSTMARK REAL ESTATE LLC - Open Sun, 12 to 4pmNew
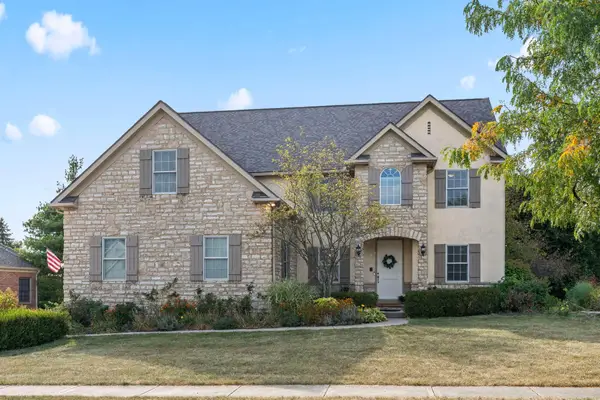 $699,000Active5 beds 6 baths4,068 sq. ft.
$699,000Active5 beds 6 baths4,068 sq. ft.9755 Fresno Court, Plain City, OH 43064
MLS# 225035370Listed by: DI LUSSO REAL ESTATE - New
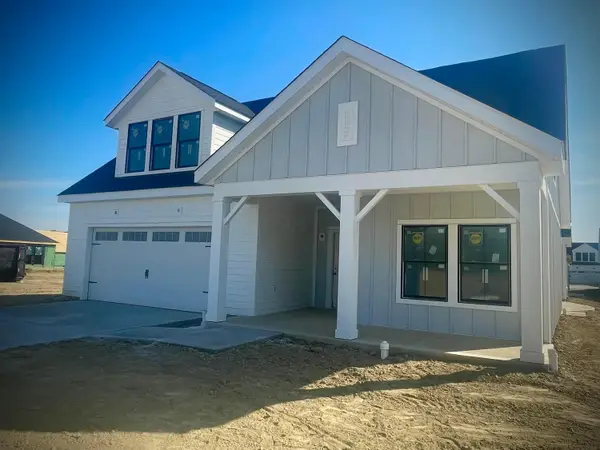 $751,105Active3 beds 3 baths2,969 sq. ft.
$751,105Active3 beds 3 baths2,969 sq. ft.10540 Berry Lane, Plain City, OH 43064
MLS# 225035263Listed by: EPCON REALTY, INC. - New
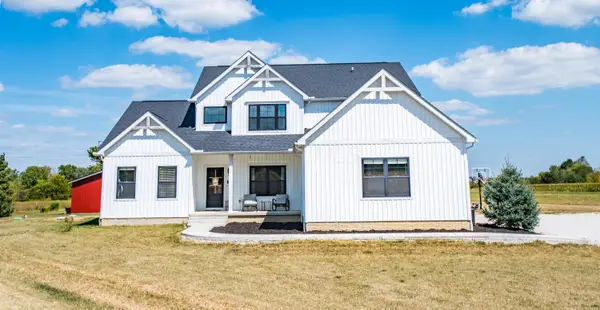 $849,900Active4 beds 4 baths3,649 sq. ft.
$849,900Active4 beds 4 baths3,649 sq. ft.16128 Robinson Road, Plain City, OH 43064
MLS# 225035191Listed by: DARBYVIEW REALTY - New
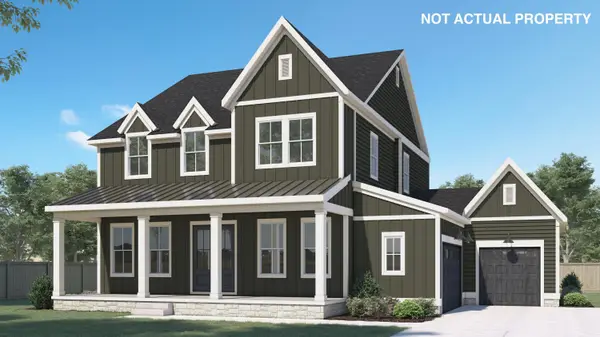 $1,165,490Active5 beds 5 baths3,999 sq. ft.
$1,165,490Active5 beds 5 baths3,999 sq. ft.7844 Sparrow Run Drive, Plain City, OH 43064
MLS# 225035111Listed by: COLDWELL BANKER REALTY - New
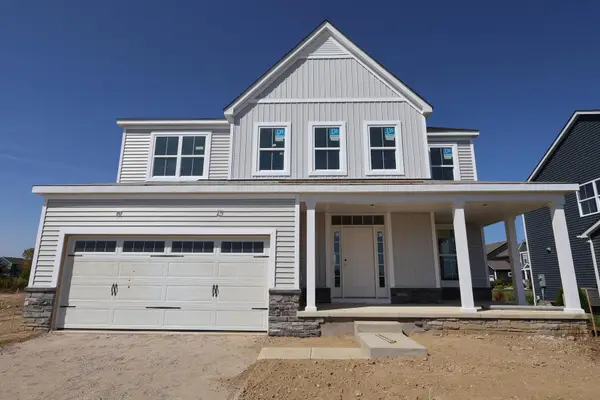 $697,158Active4 beds 3 baths3,089 sq. ft.
$697,158Active4 beds 3 baths3,089 sq. ft.7262 River Birch Road, Plain City, OH 43064
MLS# 225035034Listed by: NEW ADVANTAGE, LTD - Coming Soon
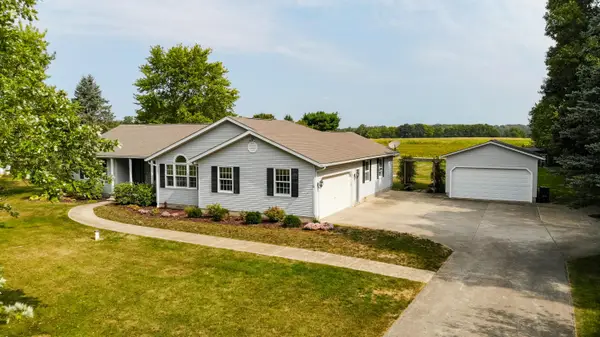 $585,000Coming Soon3 beds 2 baths
$585,000Coming Soon3 beds 2 baths14550 Middleburg Plain City Road, Plain City, OH 43064
MLS# 225034845Listed by: DARBYVIEW REALTY
