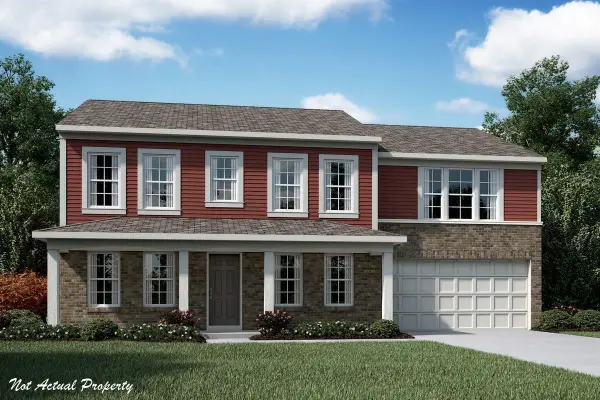8385 Canopy Glen Drive, Plain City, OH 43064
Local realty services provided by:ERA Martin & Associates

8385 Canopy Glen Drive,Plain City, OH 43064
$1,750,000
- 6 Beds
- 7 Baths
- 5,646 sq. ft.
- Single family
- Active
Listed by:kimberly l simpson
Office:real of ohio
MLS#:225018528
Source:OH_CBR
Price summary
- Price:$1,750,000
- Price per sq. ft.:$309.95
About this home
This beautiful custom home welcomes you with an inviting front porch perfect for relaxing and greeting guests. Inside, enjoy 10' ceilings and 8' doors on the first floor, complemented by 9' ceilings upstairs. The great room impresses with a box-beamed ceiling and electric fireplace, creating a warm and inviting atmosphere. The spacious kitchen features a chef's pantry, ideal for culinary enthusiasts. A box tray beamed ceiling enhances the elegant dining room, while French doors lead to a private formal study. The owner's suite boasts a massive wardrobe, box tray ceiling, and a spa-like bath with a free-standing tub. Just steps away, the first-floor guest suite offers a private bath for visitors. Upstairs includes a laundry room, study nook with built-ins, and all bedrooms with walk-in closets. The finished lower level features a family room, fitness room, fifth bedroom, and full bath, perfect for entertaining and family needs. A large rear veranda completes this exceptional home. This home is currently under construction and should be completed in October 2025.
Contact an agent
Home facts
- Year built:2025
- Listing Id #:225018528
- Added:65 day(s) ago
- Updated:July 24, 2025 at 05:34 PM
Rooms and interior
- Bedrooms:6
- Total bathrooms:7
- Full bathrooms:6
- Half bathrooms:1
- Living area:5,646 sq. ft.
Heating and cooling
- Heating:Forced Air, Heating
Structure and exterior
- Year built:2025
- Building area:5,646 sq. ft.
- Lot area:0.43 Acres
Finances and disclosures
- Price:$1,750,000
- Price per sq. ft.:$309.95
New listings near 8385 Canopy Glen Drive
- New
 $469,900Active4 beds 2 baths1,883 sq. ft.
$469,900Active4 beds 2 baths1,883 sq. ft.11420 Santa Barbara Drive, Plain City, OH 43064
MLS# 225028461Listed by: DARBYVIEW REALTY - New
 $416,900Active3 beds 2 baths1,664 sq. ft.
$416,900Active3 beds 2 baths1,664 sq. ft.491 Darliene Drive, Plain City, OH 43064
MLS# 225028337Listed by: D.R. HORTON REALTY OF OHIO, IN - New
 $414,900Active3 beds 2 baths1,664 sq. ft.
$414,900Active3 beds 2 baths1,664 sq. ft.486 Darliene Drive, Plain City, OH 43064
MLS# 225028348Listed by: D.R. HORTON REALTY OF OHIO, IN - New
 $418,900Active2 beds 2 baths1,748 sq. ft.
$418,900Active2 beds 2 baths1,748 sq. ft.490 Darliene Drive, Plain City, OH 43064
MLS# 225028077Listed by: D.R. HORTON REALTY OF OHIO, IN - Open Fri, 5 to 7pmNew
 $915,000Active4 beds 3 baths3,423 sq. ft.
$915,000Active4 beds 3 baths3,423 sq. ft.11456 Canby Court, Plain City, OH 43064
MLS# 225027991Listed by: RE/MAX TOWN CENTER - New
 $889,000Active3 beds 3 baths3,014 sq. ft.
$889,000Active3 beds 3 baths3,014 sq. ft.10415 Tipperary Drive, Plain City, OH 43064
MLS# 225027916Listed by: COLDWELL BANKER REALTY - Open Sun, 1 to 3pmNew
 $465,000Active2 beds 2 baths1,659 sq. ft.
$465,000Active2 beds 2 baths1,659 sq. ft.10543 Calla Lily Way, Plain City, OH 43064
MLS# 225027856Listed by: ROLLS REALTY - New
 $529,990Active4 beds 3 baths2,983 sq. ft.
$529,990Active4 beds 3 baths2,983 sq. ft.9069 Hawk Hill Way, Plain City, OH 43064
MLS# 225027713Listed by: HMS REAL ESTATE - New
 $384,350Active2 beds 2 baths1,865 sq. ft.
$384,350Active2 beds 2 baths1,865 sq. ft.754 Maria Drive, Plain City, OH 43064
MLS# 225027730Listed by: D.R. HORTON REALTY OF OHIO, IN - New
 $466,500Active3 beds 3 baths2,115 sq. ft.
$466,500Active3 beds 3 baths2,115 sq. ft.2175 Aerotrain Court N, Plain City, OH 43064
MLS# 225027739Listed by: NEW ADVANTAGE, LTD

