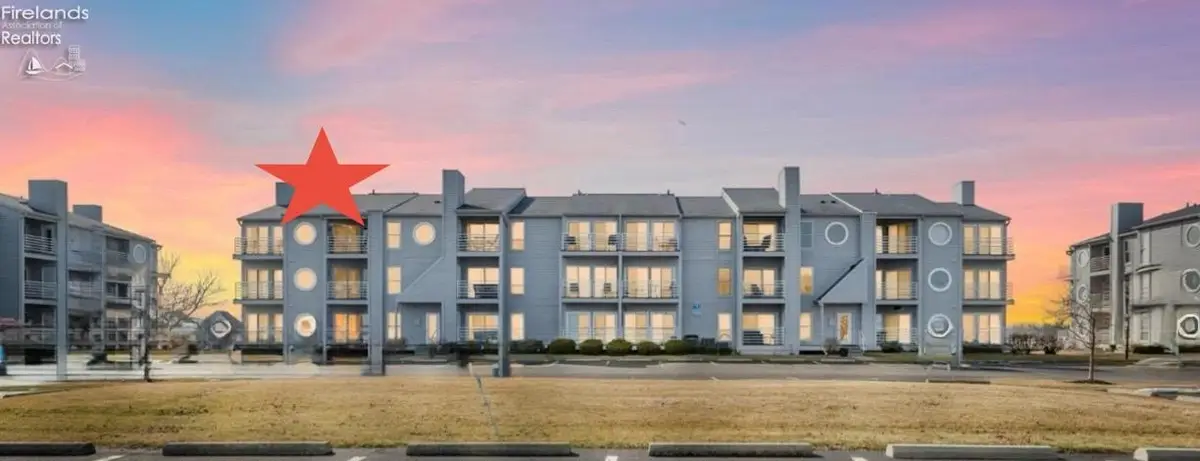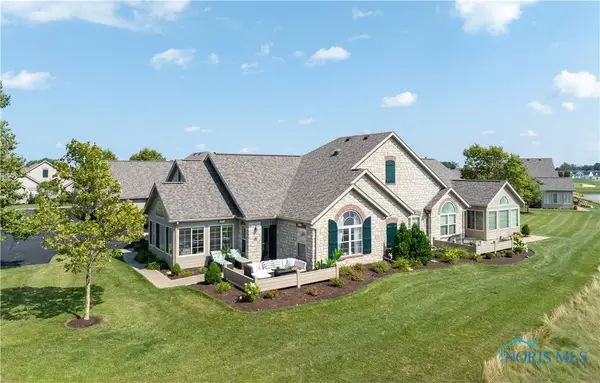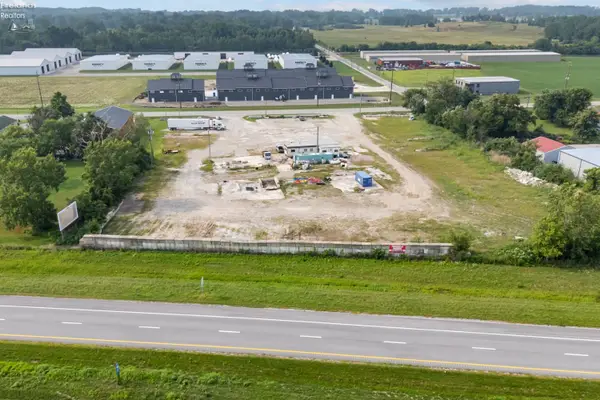274 Clinton Reef Drive, Port Clinton, OH 43452
Local realty services provided by:ERA Geyer Noakes Realty Group



274 Clinton Reef Drive,Port Clinton, OH 43452
$264,900
- 1 Beds
- 1 Baths
- 690 sq. ft.
- Condominium
- Active
Upcoming open houses
- Sun, Aug 1710:30 am - 12:00 pm
Listed by:stephanie yarbrough
Office:howard hanna - port clinton
MLS#:20250691
Source:OH_FMLS
Price summary
- Price:$264,900
- Price per sq. ft.:$383.91
About this home
"THE VIEW" ....The Best LAKEFRONT CONDO w/ Panoramic views of Lake Erie. Welcome to Vacation Land where you can Enjoy Lake Erie Resort Living. NEW 35' FLOATING DOCK (with easy access to Lake Erie), pool and club house....This renovated open concept floor plan boasts of coastal & entertainment lifestyle living with custom steel countertop, new appliances and an amazing large built in entertainment living room with a HD 78" TV and Sonos surround system that will wow your guests. (valued at $8k), 2 walk-out balconies, which includes a private balcony off the owners suite w/ walk-in closet. Relax at the Club House: which includes a pool, grilling station, bar, game-room, conference center, sauna and hot tub, fire pit, and lounge area. Close to: Jet Express Ferry to Put in Bay, Downtown Port Clinton, Docks Beach House, Cedar Point,Golf and Beaches.*Short term rentals allowed-Pets welcome!*most furnishings and decor stay with condo.
Contact an agent
Home facts
- Year built:1988
- Listing Id #:20250691
- Added:163 day(s) ago
- Updated:August 10, 2025 at 12:18 AM
Rooms and interior
- Bedrooms:1
- Total bathrooms:1
- Full bathrooms:1
- Living area:690 sq. ft.
Heating and cooling
- Cooling:Central Air
- Heating:Electric, Forced Air
Structure and exterior
- Roof:Asphalt
- Year built:1988
- Building area:690 sq. ft.
Utilities
- Water:Public
- Sewer:Public Sewer
Finances and disclosures
- Price:$264,900
- Price per sq. ft.:$383.91
- Tax amount:$2,240 (2023)
New listings near 274 Clinton Reef Drive
- New
 $575,000Active3 beds 3 baths2,195 sq. ft.
$575,000Active3 beds 3 baths2,195 sq. ft.1990 E Lockwood, Port Clinton, OH 43452
MLS# 20253127Listed by: EXP REALTY, LLC - New
 $170,000Active3 beds 1 baths
$170,000Active3 beds 1 baths214 Linden Street, Port Clinton, OH 43452
MLS# 5147275Listed by: WEICHERT REALTORS - MORGAN REALTY GROUP - New
 $95,000Active3 beds 2 baths1,161 sq. ft.
$95,000Active3 beds 2 baths1,161 sq. ft.1805 Briarcrest Drive, Port Clinton, OH 43452
MLS# 20253070Listed by: EXP REALTY, LLC - New
 $179,900Active1.41 Acres
$179,900Active1.41 Acres1329 S West Bay Drive, Port Clinton, OH 43452
MLS# 20253061Listed by: KEY REALTY - New
 $259,900Active3 beds 2 baths910 sq. ft.
$259,900Active3 beds 2 baths910 sq. ft.51 N Schooner Point, Port Clinton, OH 43452
MLS# 5146362Listed by: RE/MAX ABOVE & BEYOND - New
 $725,000Active5 beds 3 baths3,800 sq. ft.
$725,000Active5 beds 3 baths3,800 sq. ft.521 E 2nd Street, Port Clinton, OH 43452
MLS# 20253004Listed by: STREET SOTHEBY'S INTERNATIONAL - CAT - Open Sun, 2 to 4pmNew
 $574,900Active2 beds 2 baths1,720 sq. ft.
$574,900Active2 beds 2 baths1,720 sq. ft.2870 Canterbury Circle #C, Port Clinton, OH 43452
MLS# 6133950Listed by: LUXE RE - New
 $244,900Active3 beds 2 baths1,626 sq. ft.
$244,900Active3 beds 2 baths1,626 sq. ft.1254 W Fremont Road, Port Clinton, OH 43452
MLS# 20252990Listed by: JCB REALTY - New
 $475,000Active4.43 Acres
$475,000Active4.43 Acres2321 E State Road, Port Clinton, OH 43452
MLS# 20253009Listed by: KEY REALTY - New
 $38,500Active0.23 Acres
$38,500Active0.23 Acres215 W 4th Street, Port Clinton, OH 43452
MLS# 20252997Listed by: HOWARD HANNA - PORT CLINTON
