3610 E Highland Drive, Port Clinton, OH 43452
Local realty services provided by:ERA Geyer Noakes Realty Group
3610 E Highland Drive,Port Clinton, OH 43452
$559,000
- 3 Beds
- 3 Baths
- 1,922 sq. ft.
- Single family
- Active
Listed by: james h knight, malory c sykes
Office: keller williams citywide-pc
MLS#:20254426
Source:OH_FMLS
Price summary
- Price:$559,000
- Price per sq. ft.:$290.84
About this home
Welcome to life on Catawba Island! Hidden away at the end of Highland Dr, this beautifully appointed 3-bedroom, 2.5-bath home offers a thoughtful layout designed to make everyday living a breeze. The main level features open flow living between the living room & kitchen - with an awesome pantry for storage! The primary suite is a relaxing retreat, showcasing a beautiful ensuite bath and a huge walk-in closet! The unfinished space provides opportunity to expand and create an additional bedroom, recreation room, or home gym to suit your needs. Outdoors, enjoy the stone-scaped yard, offering low-maintenance beauty and a peaceful setting for gatherings or quiet evenings. The 4-car garage provides exceptional space for vehicles, golf carts, or boating gear an ideal fit for the Catawba Island lifestyle. Located just minutes from local marinas, golf courses, and the Lake Erie shoreline, this property captures the essence of Vacationland living relaxed, refined, and ready to call home.
Contact an agent
Home facts
- Year built:2015
- Listing ID #:20254426
- Added:41 day(s) ago
- Updated:December 17, 2025 at 08:24 PM
Rooms and interior
- Bedrooms:3
- Total bathrooms:3
- Full bathrooms:2
- Half bathrooms:1
- Living area:1,922 sq. ft.
Heating and cooling
- Cooling:Central Air
- Heating:Forced Air, Gas
Structure and exterior
- Roof:Asphalt
- Year built:2015
- Building area:1,922 sq. ft.
- Lot area:0.28 Acres
Utilities
- Water:Public
- Sewer:Public Sewer
Finances and disclosures
- Price:$559,000
- Price per sq. ft.:$290.84
- Tax amount:$2,625 (2024)
New listings near 3610 E Highland Drive
- New
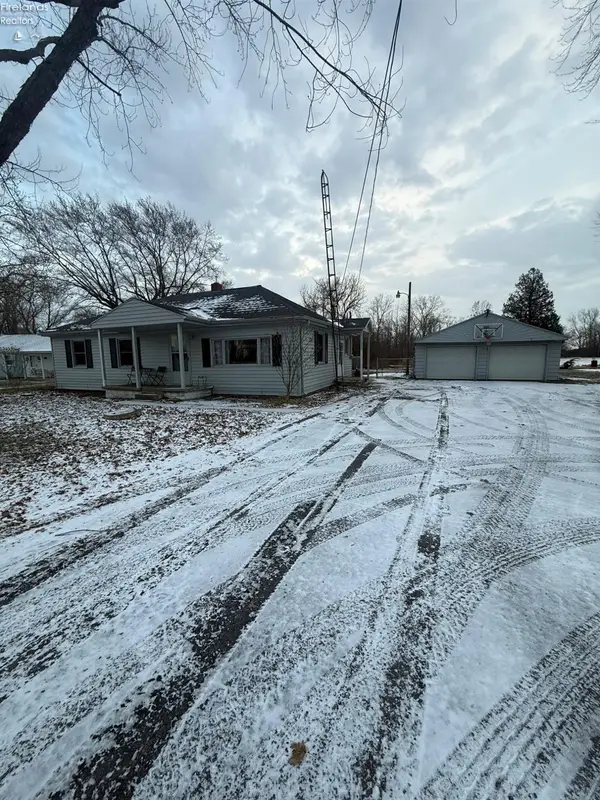 $185,000Active3 beds 1 baths1,176 sq. ft.
$185,000Active3 beds 1 baths1,176 sq. ft.5050 West Fremont, Port Clinton, OH 43452
MLS# 20254760Listed by: HOWARD HANNA- OAK HARBOR - New
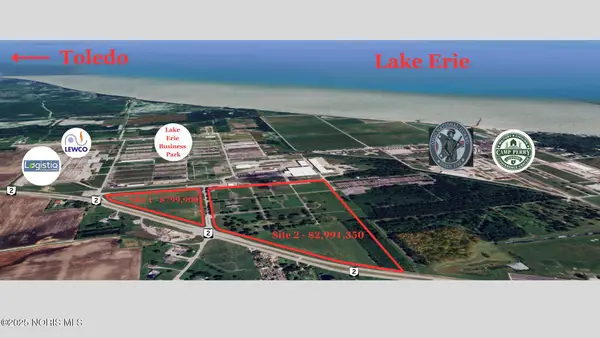 $2,991,350Active59.83 Acres
$2,991,350Active59.83 Acres5225-b W Lakeshore Drive, Port Clinton, OH 43452
MLS# 10002337Listed by: HOTY ENTERPRISES, INC. - New
 $240,000Active3 beds 2 baths1,792 sq. ft.
$240,000Active3 beds 2 baths1,792 sq. ft.118 E 5th Street, Port Clinton, OH 43452
MLS# 20254756Listed by: HOWARD HANNA - PORT CLINTON - New
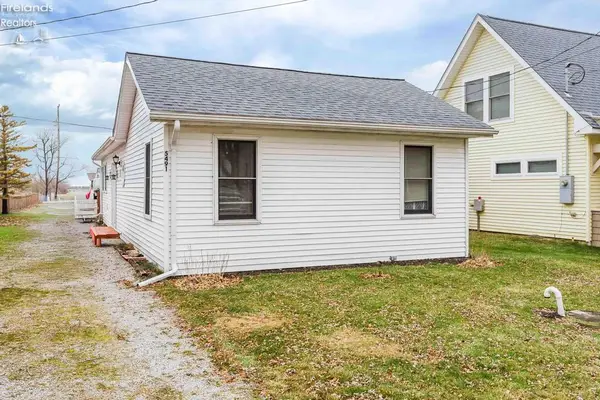 $215,000Active2 beds 1 baths960 sq. ft.
$215,000Active2 beds 1 baths960 sq. ft.5491 E Center Lane, Port Clinton, OH 43452
MLS# 20254749Listed by: HOWARD HANNA - PORT CLINTON - New
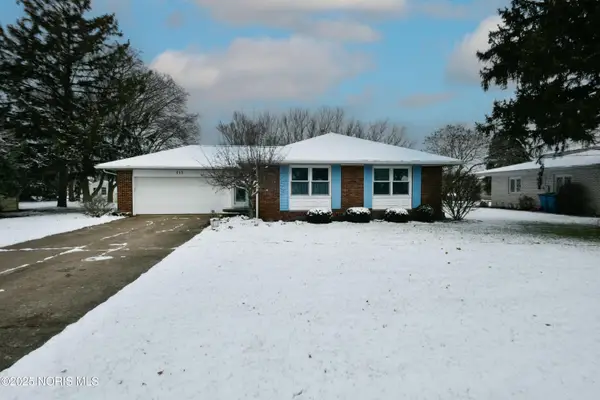 $279,900Active3 beds 2 baths1,243 sq. ft.
$279,900Active3 beds 2 baths1,243 sq. ft.111 E 10th Street, Port Clinton, OH 43452
MLS# 10002174Listed by: WEICHERT-MORGAN REALTY GRP 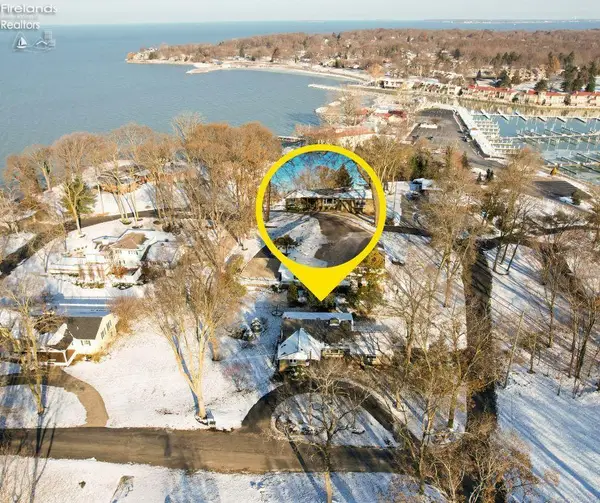 $699,000Pending3 beds 2 baths2,604 sq. ft.
$699,000Pending3 beds 2 baths2,604 sq. ft.4155 E Sunset Drive, Port Clinton, OH 43452
MLS# 20254699Listed by: HOWARD HANNA - CATAWBA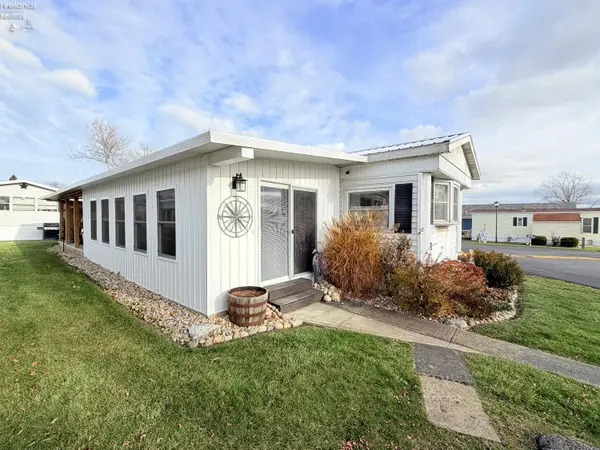 $295,000Active2 beds 2 baths1,202 sq. ft.
$295,000Active2 beds 2 baths1,202 sq. ft.1859 NE Catawba Road #125, Port Clinton, OH 43452
MLS# 20254684Listed by: KELLER WILLIAMS GREATER CLEVELAND NORTHEAST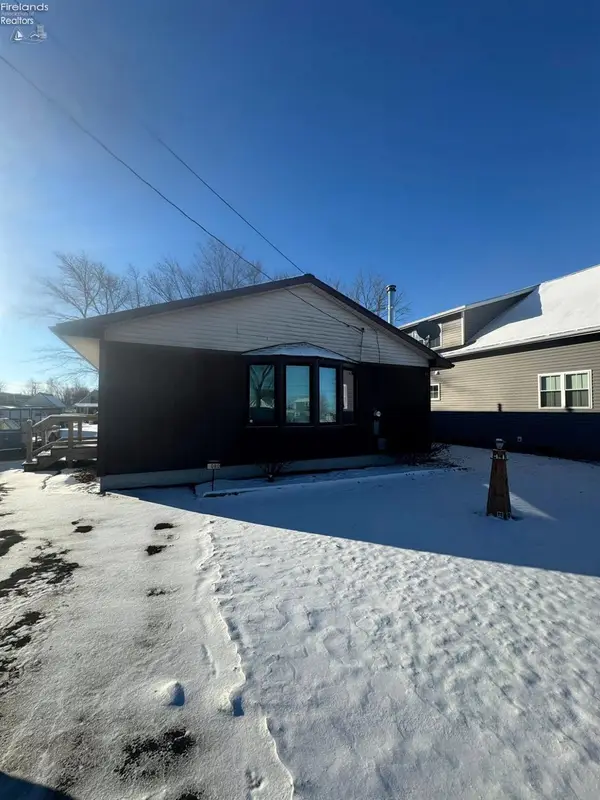 $239,900Active2 beds 1 baths1,176 sq. ft.
$239,900Active2 beds 1 baths1,176 sq. ft.3080 W Elmore Road, Port Clinton, OH 43452
MLS# 20254680Listed by: HOWARD HANNA - PORT CLINTON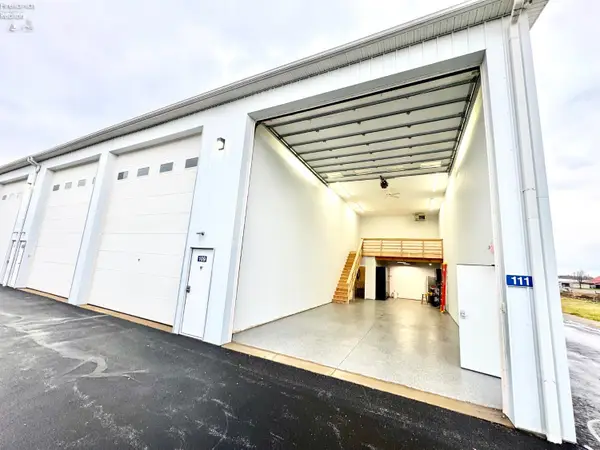 $145,000Active-- beds -- baths1,155 sq. ft.
$145,000Active-- beds -- baths1,155 sq. ft.780 SE Catawba #11, Port Clinton, OH 43452
MLS# 20254649Listed by: HOWARD HANNA - PORT CLINTON $535,000Active3 beds 2 baths1,207 sq. ft.
$535,000Active3 beds 2 baths1,207 sq. ft.545 W Lakeshore Drive #10, Port Clinton, OH 43452
MLS# 20254632Listed by: KEY REALTY
