4370 Marin Woods Drive #D, Port Clinton, OH 43452
Local realty services provided by:ERA Geyer Noakes Realty Group
4370 Marin Woods Drive #D,Port Clinton, OH 43452
$419,900
- 2 Beds
- 3 Baths
- 1,316 sq. ft.
- Condominium
- Active
Listed by: kyle m recker
Office: howard hanna - port clinton
MLS#:20254277
Source:OH_FMLS
Price summary
- Price:$419,900
- Price per sq. ft.:$319.07
About this home
GATED COMMUNITY, 35FT DEEDED. DOCK - DIRECT WATER ACCESS! Live the lake life in Luxury in the private gated Le Marin Community on Catawba Island, Lake Erie access from your deeded 35 dock slip, F8, in the exquisite 7-acre marina. Amazing one-of-a-kind clubhouse featuring indoor pool, sauna, gym, hot tub, gathering room, oversized new deck on the marina for entertaining. This condo has it all! Entertain in your great room with vaulted ceilings, gas fireplace, natural sunlight, open into the dining area and kitchen. Gourmet kitchen featuring white cabinetry, granite counters, backsplash, ss appliance package, bar seating. Sliding door leads to your private patio area w/storage closet - great nature view. Second floor boasts a primary bedroom w/ensuite spa-like bath with tiled walk-in shower, tile floors; walk-in closet. Second bedroom w/ensuite and walk-in closet. Finish off the third floor for a 3rd bedroom if you wish or convert the garage. Adjacent to the CIC Club, local restaurants, Ferry service to islands, and more!
Contact an agent
Home facts
- Year built:1986
- Listing ID #:20254277
- Added:196 day(s) ago
- Updated:December 17, 2025 at 08:24 PM
Rooms and interior
- Bedrooms:2
- Total bathrooms:3
- Full bathrooms:2
- Half bathrooms:1
- Living area:1,316 sq. ft.
Heating and cooling
- Cooling:Central Air
- Heating:Forced Air, Gas
Structure and exterior
- Roof:Asphalt, Slate
- Year built:1986
- Building area:1,316 sq. ft.
Utilities
- Water:Public
- Sewer:Public Sewer
Finances and disclosures
- Price:$419,900
- Price per sq. ft.:$319.07
- Tax amount:$3,959 (2024)
New listings near 4370 Marin Woods Drive #D
- New
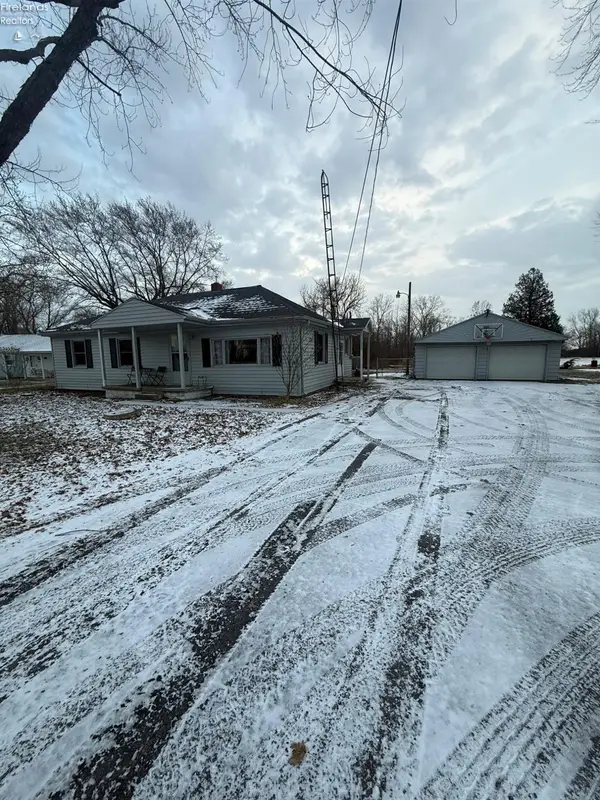 $185,000Active3 beds 1 baths1,176 sq. ft.
$185,000Active3 beds 1 baths1,176 sq. ft.5050 West Fremont, Port Clinton, OH 43452
MLS# 20254760Listed by: HOWARD HANNA- OAK HARBOR - New
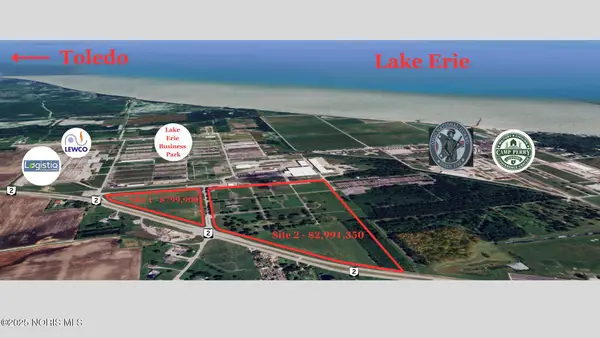 $2,991,350Active59.83 Acres
$2,991,350Active59.83 Acres5225-b W Lakeshore Drive, Port Clinton, OH 43452
MLS# 10002337Listed by: HOTY ENTERPRISES, INC. - New
 $240,000Active3 beds 2 baths1,792 sq. ft.
$240,000Active3 beds 2 baths1,792 sq. ft.118 E 5th Street, Port Clinton, OH 43452
MLS# 20254756Listed by: HOWARD HANNA - PORT CLINTON - New
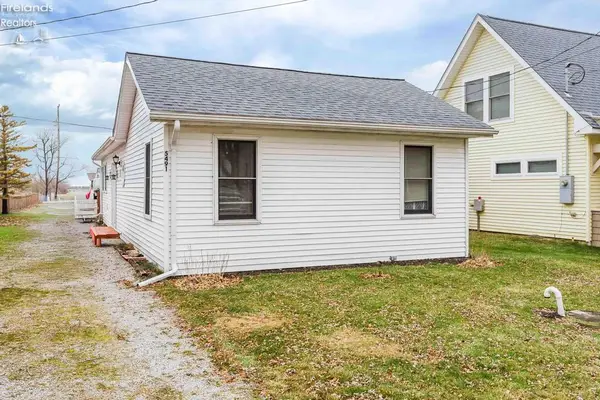 $215,000Active2 beds 1 baths960 sq. ft.
$215,000Active2 beds 1 baths960 sq. ft.5491 E Center Lane, Port Clinton, OH 43452
MLS# 20254749Listed by: HOWARD HANNA - PORT CLINTON - New
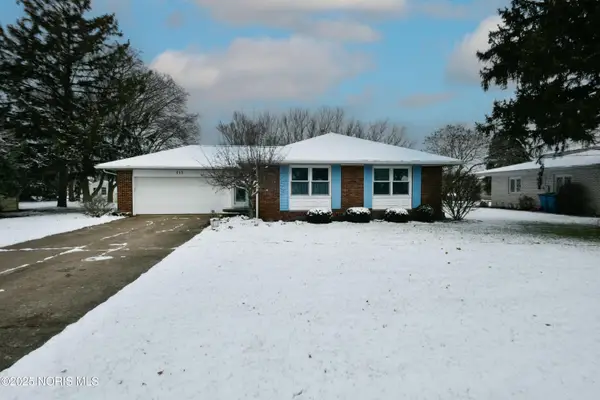 $279,900Active3 beds 2 baths1,243 sq. ft.
$279,900Active3 beds 2 baths1,243 sq. ft.111 E 10th Street, Port Clinton, OH 43452
MLS# 10002174Listed by: WEICHERT-MORGAN REALTY GRP 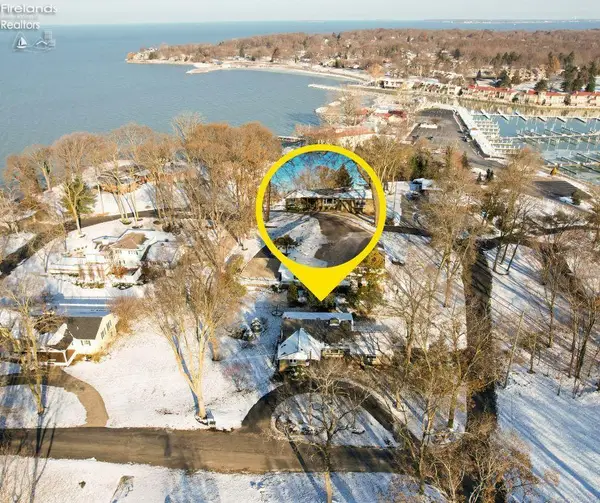 $699,000Pending3 beds 2 baths2,604 sq. ft.
$699,000Pending3 beds 2 baths2,604 sq. ft.4155 E Sunset Drive, Port Clinton, OH 43452
MLS# 20254699Listed by: HOWARD HANNA - CATAWBA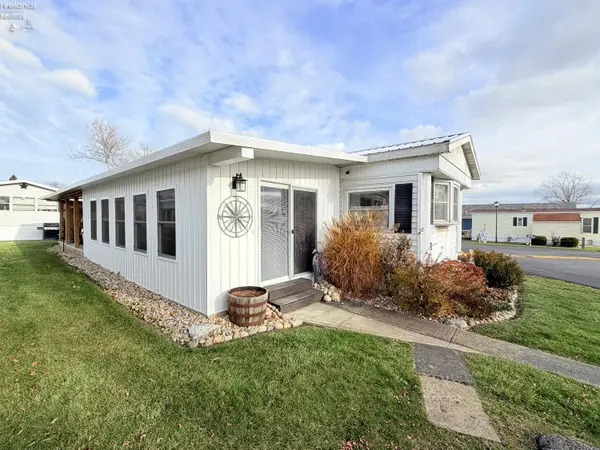 $295,000Active2 beds 2 baths1,202 sq. ft.
$295,000Active2 beds 2 baths1,202 sq. ft.1859 NE Catawba Road #125, Port Clinton, OH 43452
MLS# 20254684Listed by: KELLER WILLIAMS GREATER CLEVELAND NORTHEAST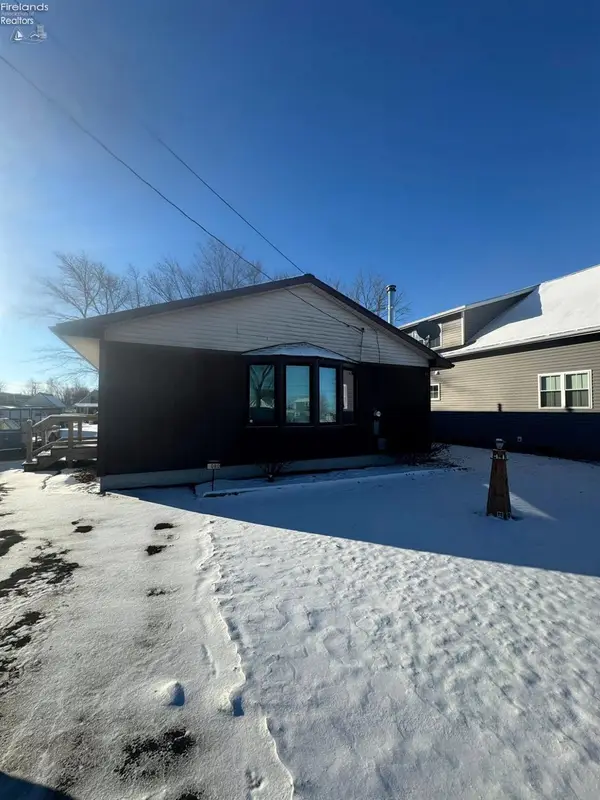 $239,900Active2 beds 1 baths1,176 sq. ft.
$239,900Active2 beds 1 baths1,176 sq. ft.3080 W Elmore Road, Port Clinton, OH 43452
MLS# 20254680Listed by: HOWARD HANNA - PORT CLINTON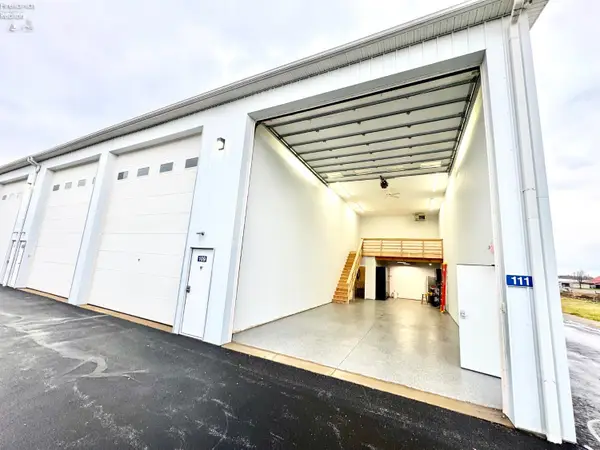 $145,000Active-- beds -- baths1,155 sq. ft.
$145,000Active-- beds -- baths1,155 sq. ft.780 SE Catawba #11, Port Clinton, OH 43452
MLS# 20254649Listed by: HOWARD HANNA - PORT CLINTON $535,000Active3 beds 2 baths1,207 sq. ft.
$535,000Active3 beds 2 baths1,207 sq. ft.545 W Lakeshore Drive #10, Port Clinton, OH 43452
MLS# 20254632Listed by: KEY REALTY
