4866 Westwinds Drive, Port Clinton, OH 43452
Local realty services provided by:ERA Geyer Noakes Realty Group
4866 Westwinds Drive,Port Clinton, OH 43452
$839,900
- 3 Beds
- 2 Baths
- 1,836 sq. ft.
- Single family
- Pending
Listed by: gregg wasilko
Office: howard hanna-rocky river
MLS#:20240878
Source:OH_FMLS
Price summary
- Price:$839,900
- Price per sq. ft.:$457.46
About this home
Move right into this stunning Harbor's Edge home. This beautiful 3-bedroom ranch with a walk-out basement (unfinished) is ready for its first owners! The open floor plan, perfect for entertaining, has vaulted ceilings and grand windows all around. The kitchen has generous cabinet and counter space with an oversized island. The spacious great room has a gas fireplace. The owner's suite is located on the main floor and has a vaulted ceiling. The owner's bath has 2 sinks, a walk-in tile shower and walk-in closet. The laundry room is conveniently located on the main floor. The 2-car garage has a golf cart garage adjacent to it. The deck located at the rear of the home is perfect for entertaining! Catawba Island Club is a short golf cart ride away. (Membership optional). Maintenance-free living, Great location! Just in time for boating season! This is a must see! Set up your showing today!
Contact an agent
Home facts
- Listing ID #:20240878
- Added:644 day(s) ago
- Updated:December 17, 2025 at 10:50 AM
Rooms and interior
- Bedrooms:3
- Total bathrooms:2
- Full bathrooms:2
- Living area:1,836 sq. ft.
Heating and cooling
- Cooling:Central Air
- Heating:Forced Air, Gas
Structure and exterior
- Roof:Asphalt, Fiberglass
- Building area:1,836 sq. ft.
Utilities
- Water:Public
- Sewer:Public Sewer
Finances and disclosures
- Price:$839,900
- Price per sq. ft.:$457.46
New listings near 4866 Westwinds Drive
- New
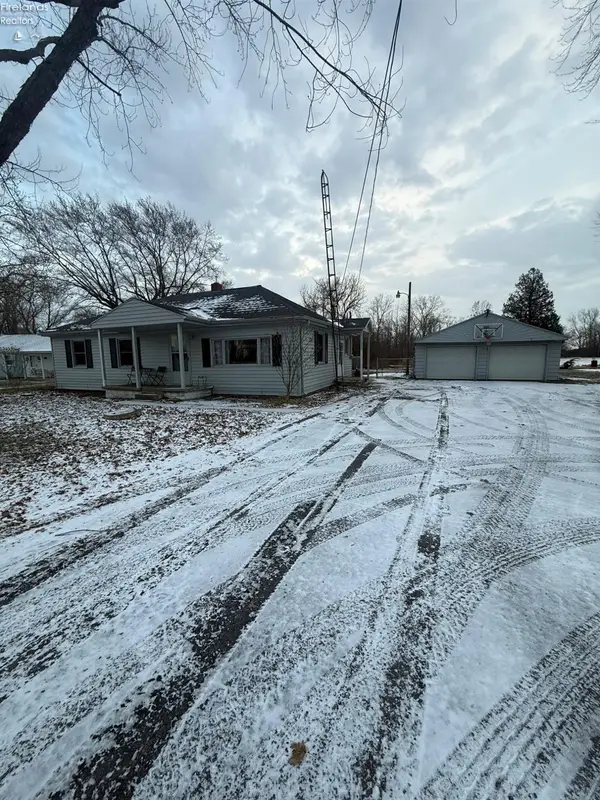 $185,000Active3 beds 1 baths1,176 sq. ft.
$185,000Active3 beds 1 baths1,176 sq. ft.5050 West Fremont, Port Clinton, OH 43452
MLS# 20254760Listed by: HOWARD HANNA- OAK HARBOR - New
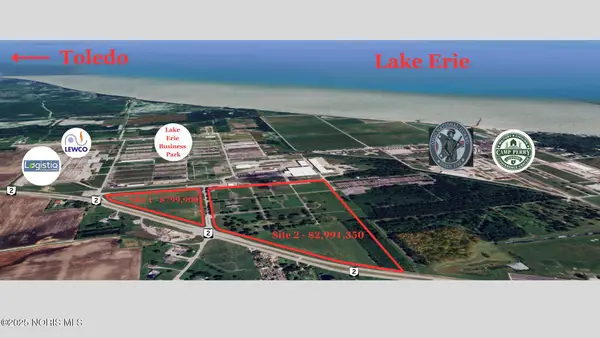 $2,991,350Active59.83 Acres
$2,991,350Active59.83 Acres5225-b W Lakeshore Drive, Port Clinton, OH 43452
MLS# 10002337Listed by: HOTY ENTERPRISES, INC. - New
 $240,000Active3 beds 2 baths1,792 sq. ft.
$240,000Active3 beds 2 baths1,792 sq. ft.118 E 5th Street, Port Clinton, OH 43452
MLS# 20254756Listed by: HOWARD HANNA - PORT CLINTON - New
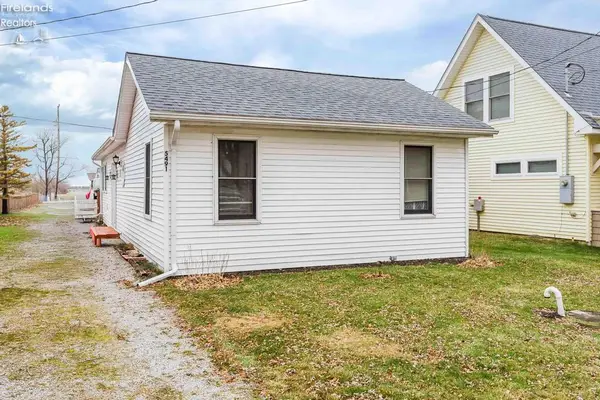 $215,000Active2 beds 1 baths960 sq. ft.
$215,000Active2 beds 1 baths960 sq. ft.5491 E Center Lane, Port Clinton, OH 43452
MLS# 20254749Listed by: HOWARD HANNA - PORT CLINTON - New
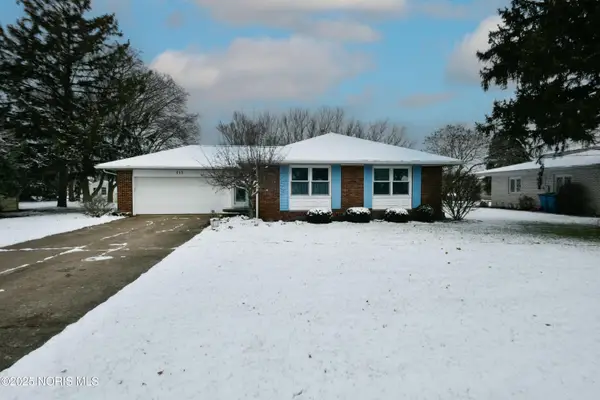 $279,900Active3 beds 2 baths1,243 sq. ft.
$279,900Active3 beds 2 baths1,243 sq. ft.111 E 10th Street, Port Clinton, OH 43452
MLS# 10002174Listed by: WEICHERT-MORGAN REALTY GRP 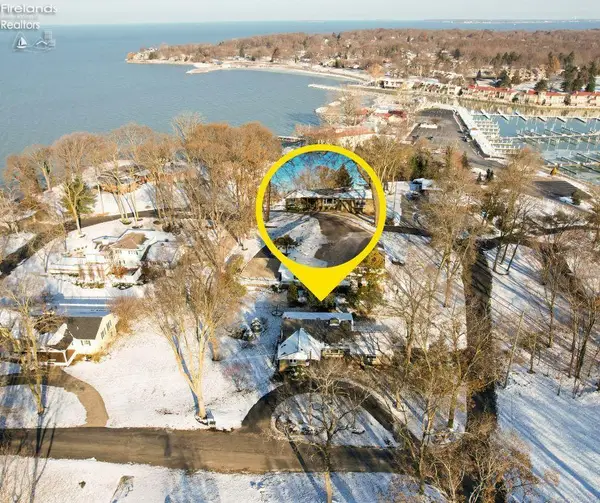 $699,000Pending3 beds 2 baths2,604 sq. ft.
$699,000Pending3 beds 2 baths2,604 sq. ft.4155 E Sunset Drive, Port Clinton, OH 43452
MLS# 20254699Listed by: HOWARD HANNA - CATAWBA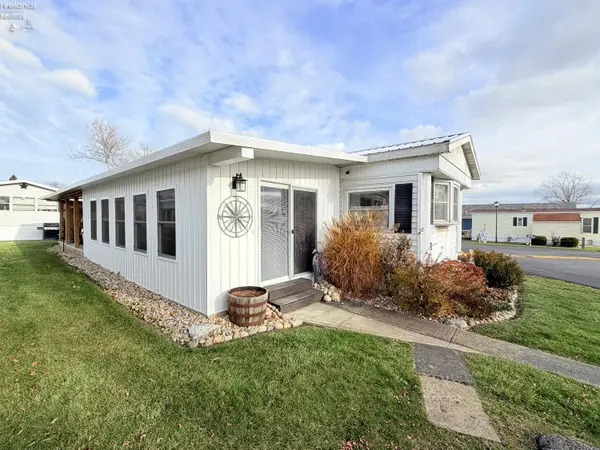 $295,000Active2 beds 2 baths1,202 sq. ft.
$295,000Active2 beds 2 baths1,202 sq. ft.1859 NE Catawba Road #125, Port Clinton, OH 43452
MLS# 20254684Listed by: KELLER WILLIAMS GREATER CLEVELAND NORTHEAST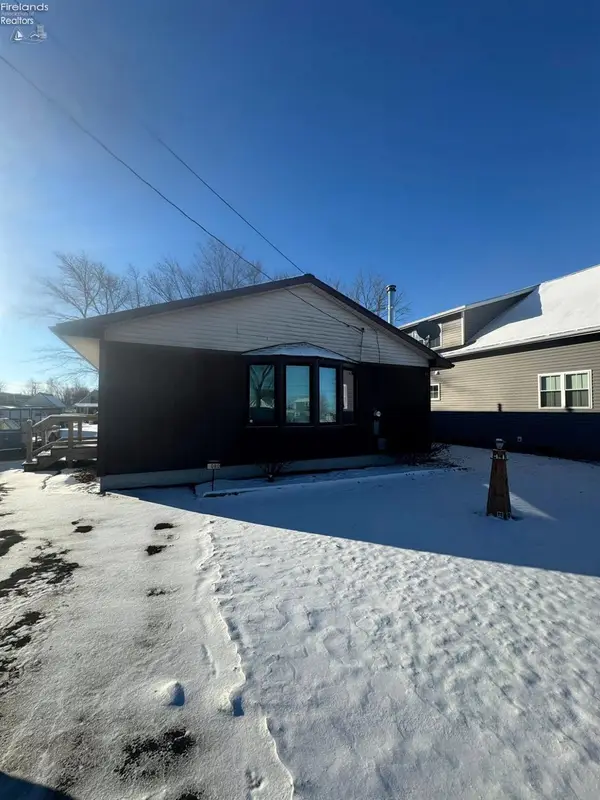 $239,900Active2 beds 1 baths1,176 sq. ft.
$239,900Active2 beds 1 baths1,176 sq. ft.3080 W Elmore Road, Port Clinton, OH 43452
MLS# 20254680Listed by: HOWARD HANNA - PORT CLINTON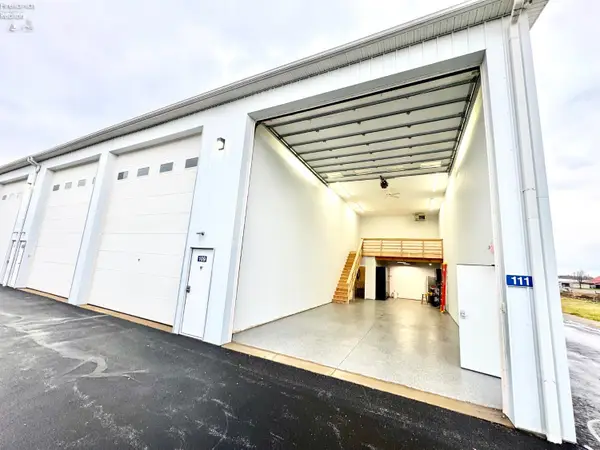 $145,000Active-- beds -- baths1,155 sq. ft.
$145,000Active-- beds -- baths1,155 sq. ft.780 SE Catawba #11, Port Clinton, OH 43452
MLS# 20254649Listed by: HOWARD HANNA - PORT CLINTON $535,000Active3 beds 2 baths1,207 sq. ft.
$535,000Active3 beds 2 baths1,207 sq. ft.545 W Lakeshore Drive #10, Port Clinton, OH 43452
MLS# 20254632Listed by: KEY REALTY
