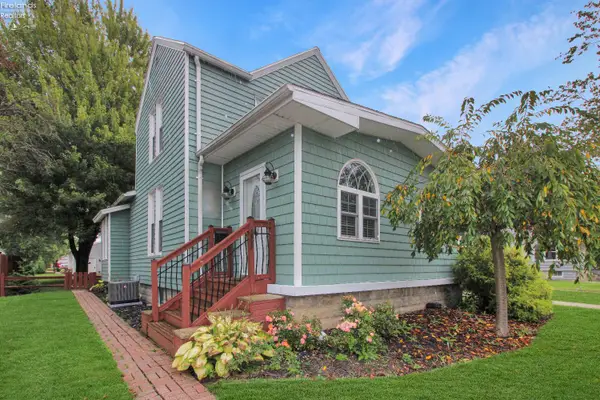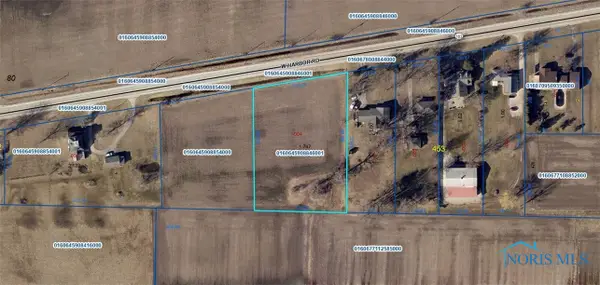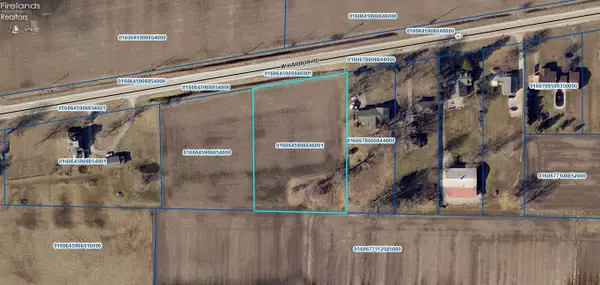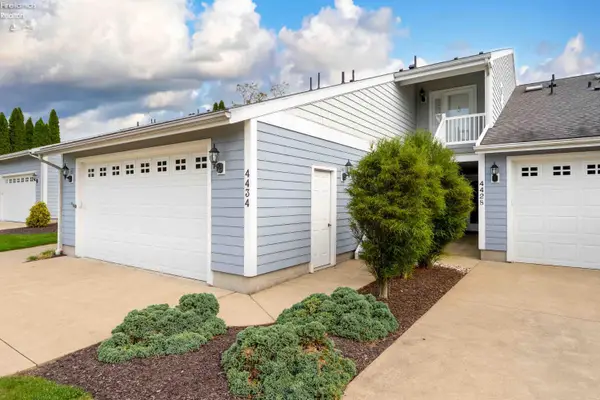519 E 11th Street, Port Clinton, OH 43452
Local realty services provided by:ERA Geyer Noakes Realty Group
519 E 11th Street,Port Clinton, OH 43452
$239,900
- 3 Beds
- 2 Baths
- 1,376 sq. ft.
- Single family
- Active
Listed by:wendy j johnson
Office:weichert, realtors-morgan realty group
MLS#:20252319
Source:OH_FMLS
Price summary
- Price:$239,900
- Price per sq. ft.:$174.35
About this home
Don't miss this charming Freshly painted Open floor concept, 3-bedroom, 1.5-bath Brick home with an attached garage and a spacious mostly fenced yard perfect for outdoor entertaining, gardening, or just relaxing in your own private space. First floor laundry, cove ceilings in Living Room & Dining Room, extra wide hallway & foyer entry. Large basement great for storage or room to grow. This home also offers lots of updates including HVAC and Hot water in 2022.Located in the heart of Port Clinton, this home offers unbeatable convenience! You'll be just minutes from the hospital, schools, shopping, and more. Whether you're a first-time buyer, downsizing, or looking for a great location, this home checks all the boxes.✔ 3 Bedrooms✔ Extra room off living room could be used as 4th bedroom✔ 1.5 Bathrooms✔ Attached Garage✔ Large Yard✔ Central Location📍 Close to everything Port Clinton has to offer!📞 Call today to schedule your private showing. Immediate possession available at closing.Some photos are virtually staged.
Contact an agent
Home facts
- Year built:1959
- Listing ID #:20252319
- Added:97 day(s) ago
- Updated:September 24, 2025 at 03:16 PM
Rooms and interior
- Bedrooms:3
- Total bathrooms:2
- Full bathrooms:1
- Half bathrooms:1
- Living area:1,376 sq. ft.
Heating and cooling
- Cooling:Central Air
- Heating:Forced Air, Gas
Structure and exterior
- Roof:Asphalt
- Year built:1959
- Building area:1,376 sq. ft.
- Lot area:0.31 Acres
Utilities
- Water:Public
- Sewer:Public Sewer
Finances and disclosures
- Price:$239,900
- Price per sq. ft.:$174.35
- Tax amount:$2,028 (2024)
New listings near 519 E 11th Street
- New
 $224,900Active2 beds 2 baths1,485 sq. ft.
$224,900Active2 beds 2 baths1,485 sq. ft.51 N Harbors End Drive, Port Clinton, OH 43452
MLS# 20253843Listed by: CENTURY 21 BOLTE REAL ESTATE - CATAWBA - Coming Soon
 $249,000Coming Soon4 beds 2 baths
$249,000Coming Soon4 beds 2 baths423 Fulton Street, Port Clinton, OH 43452
MLS# 20253819Listed by: WEICHERT, REALTORS-MORGAN REALTY GROUP - New
 $53,000Active1.75 Acres
$53,000Active1.75 Acres5272 W Harbor Street, Port Clinton, OH 43452
MLS# 6136331Listed by: HOWARD HANNA - New
 $137,500Active-- beds -- baths1,155 sq. ft.
$137,500Active-- beds -- baths1,155 sq. ft.3720 E Clean St #37, Port Clinton, OH 43452
MLS# 20253820Listed by: HOWARD HANNA - PORT CLINTON - New
 $53,000Active1.75 Acres
$53,000Active1.75 Acres5372 W Harbor Road, Port Clinton, OH 43452
MLS# 20253802Listed by: HOWARD HANNA- OAK HARBOR  $499,999Pending3 beds 2 baths1,207 sq. ft.
$499,999Pending3 beds 2 baths1,207 sq. ft.545 W Lakeshore Drive #14, Port Clinton, OH 43452
MLS# 20253806Listed by: KEY REALTY- Open Sat, 12 to 2pmNew
 $559,000Active2 beds 2 baths1,614 sq. ft.
$559,000Active2 beds 2 baths1,614 sq. ft.4434 E Harbors Edge Drive, Port Clinton, OH 43452
MLS# 20253785Listed by: HOWARD HANNA - CATAWBA - Open Sat, 11am to 1pmNew
 $204,999Active3 beds 1 baths1,204 sq. ft.
$204,999Active3 beds 1 baths1,204 sq. ft.1239 E Garnet Avenue, Port Clinton, OH 43452
MLS# 6136129Listed by: ILINK REAL ESTATE COMPANY, LLC - New
 $115,000Active2 beds 1 baths699 sq. ft.
$115,000Active2 beds 1 baths699 sq. ft.721 Monroe Street, Port Clinton, OH 43452
MLS# 20253695Listed by: KELLER WILLIAMS CITYWIDE-PC - Open Sun, 11am to 1pmNew
 $243,000Active3 beds 2 baths1,486 sq. ft.
$243,000Active3 beds 2 baths1,486 sq. ft.326 W 4th Street, Port Clinton, OH 43452
MLS# 20253740Listed by: KELLER WILLIAMS CITYWIDE-PC
