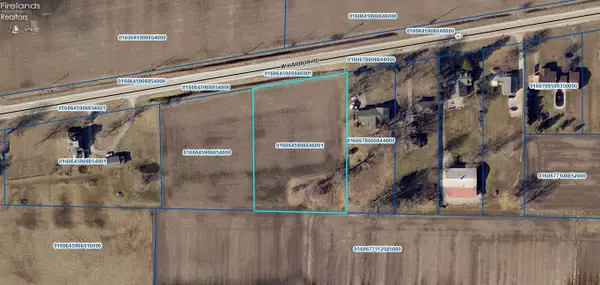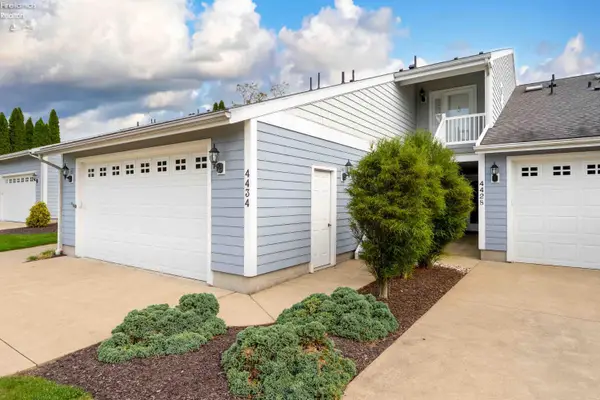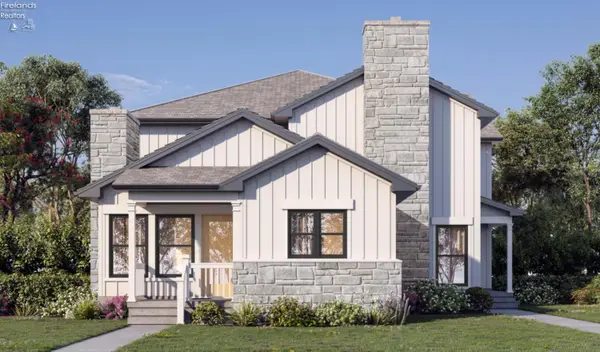5510 E Center Lane, Port Clinton, OH 43452
Local realty services provided by:ERA Geyer Noakes Realty Group
5510 E Center Lane,Port Clinton, OH 43452
$339,900
- 2 Beds
- 2 Baths
- 1,288 sq. ft.
- Single family
- Active
Listed by:kyle m recker
Office:howard hanna - port clinton
MLS#:20252250
Source:OH_FMLS
Price summary
- Price:$339,900
- Price per sq. ft.:$263.9
About this home
AMAZING LOCATION on Catawba Island, West Harbor, walk down to waterfront. 30ft dock slip included, 2 bedrooms, 2 full baths ranch style Catawba Island Retreat perfect for full or part-time living! Large great room opens to kitchen and dining area with loads of natural sunlight, patio door leads to composite deck w/bench seating, overlooking the green space. Kitchen boasts an island, appliances convey - Jennair slide in range, refrigerator, tons of cabinet space, recessed lighting. Hardwood floors lead down the hall to the spacious bedrooms and baths. Primary bedroom has private ensuite bath, walk-in closet. Second bedroom w/access to hall bath, nice windows. Oversized front concrete driveway for parking. Shaker vinyl siding - low maintenance. Central air, public water/public sewer, gas furnace, stackable washer and dryer off kitchen. Hoa fee is only $100/year! Close proximity to Vacationland favorites.
Contact an agent
Home facts
- Year built:2006
- Listing ID #:20252250
- Added:100 day(s) ago
- Updated:September 24, 2025 at 03:16 PM
Rooms and interior
- Bedrooms:2
- Total bathrooms:2
- Full bathrooms:2
- Living area:1,288 sq. ft.
Heating and cooling
- Cooling:Central Air
- Heating:Forced Air, Gas
Structure and exterior
- Roof:Asphalt
- Year built:2006
- Building area:1,288 sq. ft.
- Lot area:0.1 Acres
Utilities
- Water:Public
- Sewer:Public Sewer
Finances and disclosures
- Price:$339,900
- Price per sq. ft.:$263.9
- Tax amount:$2,771 (2024)
New listings near 5510 E Center Lane
- New
 $137,500Active-- beds -- baths1,155 sq. ft.
$137,500Active-- beds -- baths1,155 sq. ft.3720 E Clean St #37, Port Clinton, OH 43452
MLS# 20253820Listed by: HOWARD HANNA - PORT CLINTON - New
 $53,000Active1.75 Acres
$53,000Active1.75 Acres5372 W Harbor Road, Port Clinton, OH 43452
MLS# 20253802Listed by: HOWARD HANNA- OAK HARBOR  $499,999Pending3 beds 2 baths1,207 sq. ft.
$499,999Pending3 beds 2 baths1,207 sq. ft.545 W Lakeshore Drive #14, Port Clinton, OH 43452
MLS# 20253806Listed by: KEY REALTY- Open Sat, 12 to 2pmNew
 $559,000Active2 beds 2 baths1,614 sq. ft.
$559,000Active2 beds 2 baths1,614 sq. ft.4434 E Harbors Edge Drive, Port Clinton, OH 43452
MLS# 20253785Listed by: HOWARD HANNA - CATAWBA - New
 $204,999Active3 beds 1 baths1,204 sq. ft.
$204,999Active3 beds 1 baths1,204 sq. ft.1239 E Garnet Avenue, Port Clinton, OH 43452
MLS# 6136129Listed by: ILINK REAL ESTATE COMPANY, LLC - New
 $115,000Active2 beds 1 baths699 sq. ft.
$115,000Active2 beds 1 baths699 sq. ft.721 Monroe Street, Port Clinton, OH 43452
MLS# 20253695Listed by: KELLER WILLIAMS CITYWIDE-PC - New
 $243,000Active3 beds 2 baths1,486 sq. ft.
$243,000Active3 beds 2 baths1,486 sq. ft.326 W 4th Street, Port Clinton, OH 43452
MLS# 20253740Listed by: KELLER WILLIAMS CITYWIDE-PC - New
 $649,999Active5 beds 5 baths2,247 sq. ft.
$649,999Active5 beds 5 baths2,247 sq. ft.1217 NE Catawba Road #16, Port Clinton, OH 43452
MLS# 20253537Listed by: KEY REALTY - New
 $625,000Active5 beds 5 baths1,922 sq. ft.
$625,000Active5 beds 5 baths1,922 sq. ft.1217 NE Catawba Road #15, Port Clinton, OH 43452
MLS# 20253713Listed by: KEY REALTY  $649,999Pending5 beds 5 baths2,247 sq. ft.
$649,999Pending5 beds 5 baths2,247 sq. ft.1217 NE Catawba Road #14, Port Clinton, OH 43452
MLS# 20253714Listed by: KEY REALTY
