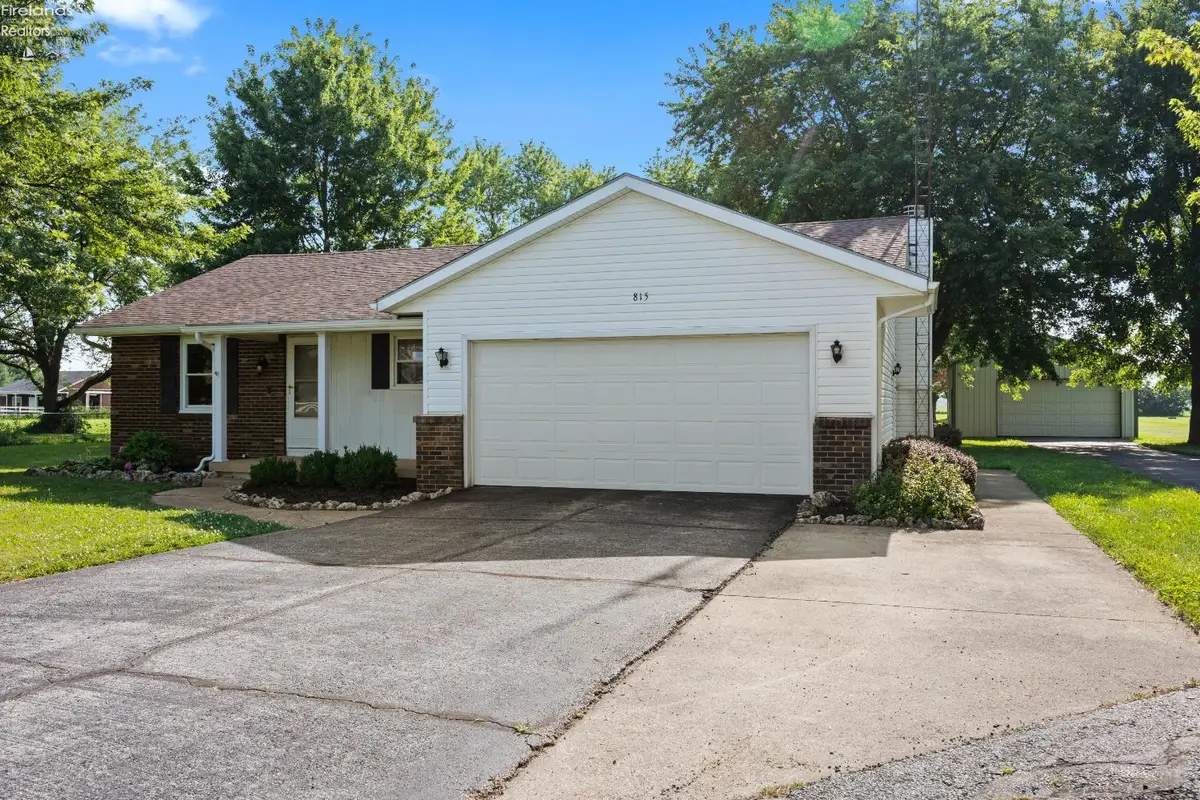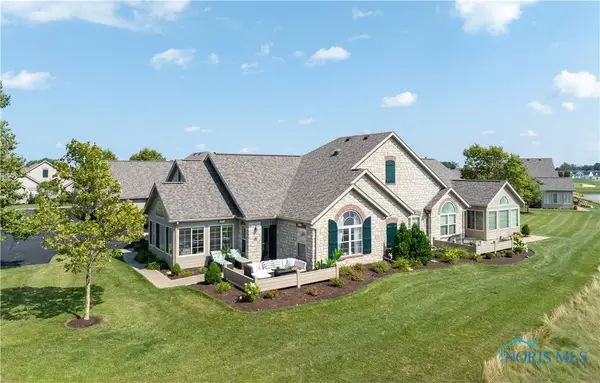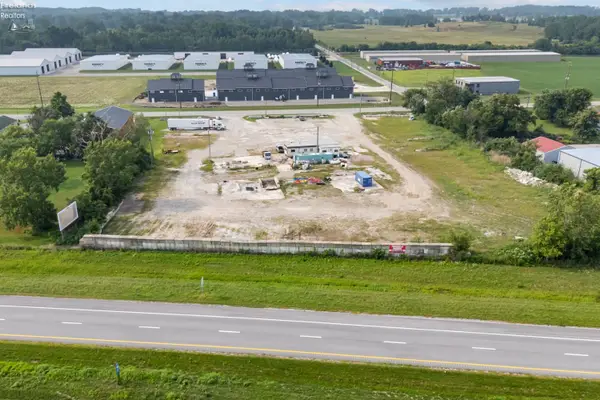815 N Brokate Road, Port Clinton, OH 43452
Local realty services provided by:ERA Geyer Noakes Realty Group



815 N Brokate Road,Port Clinton, OH 43452
$269,900
- 3 Beds
- 2 Baths
- 1,456 sq. ft.
- Single family
- Active
Listed by:kyle m recker
Office:howard hanna - port clinton
MLS#:20252763
Source:OH_FMLS
Price summary
- Price:$269,900
- Price per sq. ft.:$185.37
About this home
Welcome Home to this fantastic ranch style, 3 bedroom, 1.5 bath, 1,400+ sqft, 1.47 acres, 24x24 pole barn w/concrete floor, electric, covered front porch, and more! Entertain in the oversized living room that opens into the eat-in kitchen with ss appliance package, crisp white cabinetry. Family room w/wood burning fireplace - insert and mantel new (2015), patio doors lead into an awesome three season sunroom with hot tub - great place to relax! Primary bath has access to the hall full bath. Updated hall full bath next to the two spacious secondary bedrooms. You will love the new lvp flooring throughout and neutral paint colors, new baseboard trim. Mini split (2021) for ac during the hot days. Attached two car attached garage w/black-top driveway, nice size front porch. Roof and siding approx. 2012. Port Clinton address, Oak Harbor Schools, Salem Township. This one will certainly not last long!
Contact an agent
Home facts
- Year built:1977
- Listing Id #:20252763
- Added:20 day(s) ago
- Updated:August 04, 2025 at 03:18 PM
Rooms and interior
- Bedrooms:3
- Total bathrooms:2
- Full bathrooms:1
- Half bathrooms:1
- Living area:1,456 sq. ft.
Heating and cooling
- Heating:Baseboard, Electric
Structure and exterior
- Roof:Asphalt
- Year built:1977
- Building area:1,456 sq. ft.
- Lot area:1.47 Acres
Utilities
- Water:Public
- Sewer:Septic Tank
Finances and disclosures
- Price:$269,900
- Price per sq. ft.:$185.37
- Tax amount:$2,926 (2024)
New listings near 815 N Brokate Road
- New
 $575,000Active3 beds 3 baths2,195 sq. ft.
$575,000Active3 beds 3 baths2,195 sq. ft.1990 E Lockwood, Port Clinton, OH 43452
MLS# 20253127Listed by: EXP REALTY, LLC - New
 $170,000Active3 beds 1 baths
$170,000Active3 beds 1 baths214 Linden Street, Port Clinton, OH 43452
MLS# 5147275Listed by: WEICHERT REALTORS - MORGAN REALTY GROUP - New
 $95,000Active3 beds 2 baths1,161 sq. ft.
$95,000Active3 beds 2 baths1,161 sq. ft.1805 Briarcrest Drive, Port Clinton, OH 43452
MLS# 20253070Listed by: EXP REALTY, LLC - New
 $179,900Active1.41 Acres
$179,900Active1.41 Acres1329 S West Bay Drive, Port Clinton, OH 43452
MLS# 20253061Listed by: KEY REALTY - New
 $259,900Active3 beds 2 baths910 sq. ft.
$259,900Active3 beds 2 baths910 sq. ft.51 N Schooner Point, Port Clinton, OH 43452
MLS# 5146362Listed by: RE/MAX ABOVE & BEYOND - New
 $725,000Active5 beds 3 baths3,800 sq. ft.
$725,000Active5 beds 3 baths3,800 sq. ft.521 E 2nd Street, Port Clinton, OH 43452
MLS# 20253004Listed by: STREET SOTHEBY'S INTERNATIONAL - CAT - Open Sun, 2 to 4pmNew
 $574,900Active2 beds 2 baths1,720 sq. ft.
$574,900Active2 beds 2 baths1,720 sq. ft.2870 Canterbury Circle #C, Port Clinton, OH 43452
MLS# 6133950Listed by: LUXE RE - New
 $244,900Active3 beds 2 baths1,626 sq. ft.
$244,900Active3 beds 2 baths1,626 sq. ft.1254 W Fremont Road, Port Clinton, OH 43452
MLS# 20252990Listed by: JCB REALTY - New
 $475,000Active4.43 Acres
$475,000Active4.43 Acres2321 E State Road, Port Clinton, OH 43452
MLS# 20253009Listed by: KEY REALTY - New
 $38,500Active0.23 Acres
$38,500Active0.23 Acres215 W 4th Street, Port Clinton, OH 43452
MLS# 20252997Listed by: HOWARD HANNA - PORT CLINTON
