7056 Kellogg Drive, Powell, OH 43065
Local realty services provided by:ERA Martin & Associates
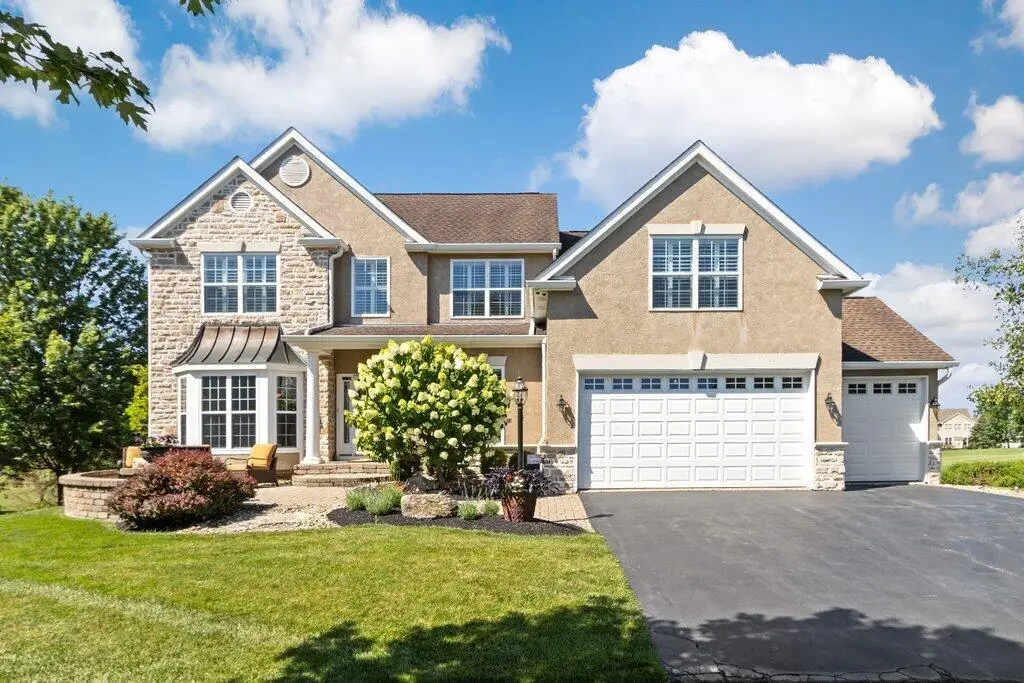
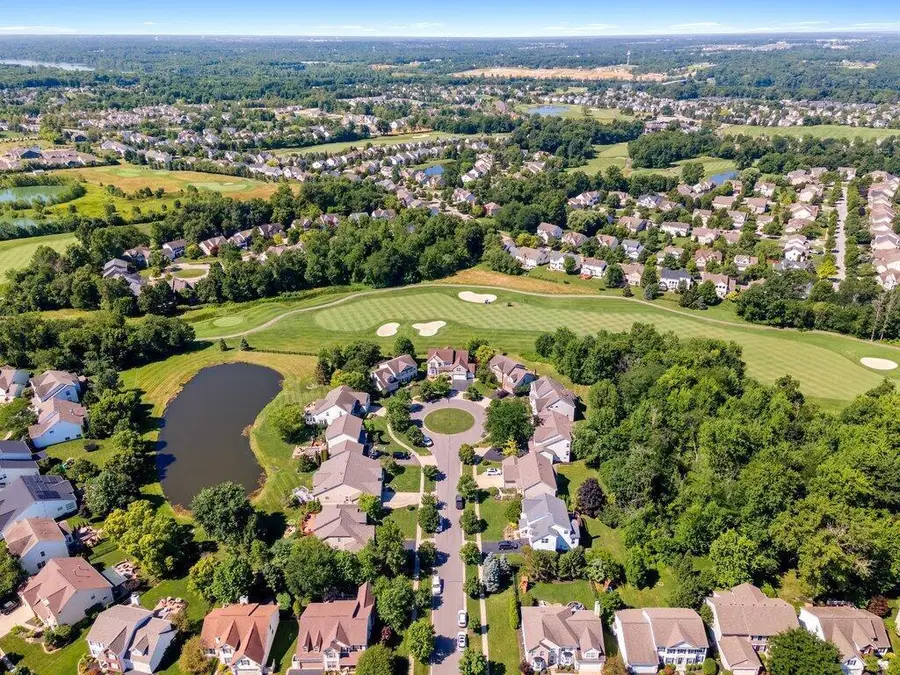
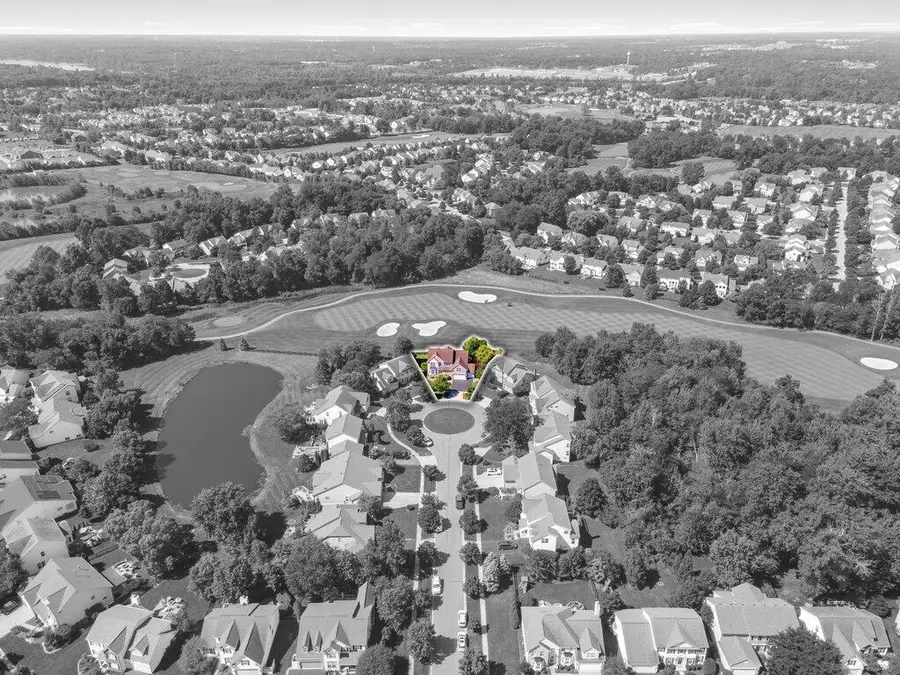
7056 Kellogg Drive,Powell, OH 43065
$795,000
- 5 Beds
- 6 Baths
- 5,065 sq. ft.
- Single family
- Active
Listed by:newt jones
Office:keller williams capital ptnrs
MLS#:225027655
Source:OH_CBR
Price summary
- Price:$795,000
- Price per sq. ft.:$209.1
About this home
STUNNING 5-level split home perfectly situated on a quiet cul-de-sac and GOLF COURSE lot in sought-after Scioto Reserve. With 5 spacious bedrooms, 4 full bathrooms, and 2 half baths, this residence offers both LUXURY and functionality across every level....OVER 5,000 square ft of living space..✨ HIGHLIGHTS INCLUDE: Wall of windows with custom plantation shutters offering beautiful natural light.GOURMET kitchen featuring rich CHERRY cabinetry and elegant granite countertops. Four-season SUNROOM, dining room, and an inviting GREAT ROOM..
1st-floor laundry with ample storage and organization space
Grand PRIMARY SUITE with vaulted ceilings, walk-in closet, and a luxury en-suite complete with a private office and custom built-ins
🍹 ENTERTAINER'S DREAM SPACE:
The walk-out lower level includes a dedicated workout room, a CUSTOM BAR with granite counters, ice machine, and beverage refrigerators ,pool table, and spacious area to watch your favorite movie or sporting event... ideal for hosting guests in style.
🌳 OUTDOOR OASIS:
Enjoy peaceful evenings on the paver patio with a cozy fire pit and separate deck for outdoor dinners and take in the breathtaking golf course views. A 3 car garage with Nature Stone flooring..
This home is loaded with UPGRADES and offers the best of INDOOR and OUTDOOR living in a prime location & located in the Olentangy SD....Schedule a showing now...
Contact an agent
Home facts
- Year built:2003
- Listing Id #:225027655
- Added:20 day(s) ago
- Updated:August 04, 2025 at 02:45 PM
Rooms and interior
- Bedrooms:5
- Total bathrooms:6
- Full bathrooms:4
- Living area:5,065 sq. ft.
Heating and cooling
- Heating:Forced Air, Heating
Structure and exterior
- Year built:2003
- Building area:5,065 sq. ft.
- Lot area:0.26 Acres
Finances and disclosures
- Price:$795,000
- Price per sq. ft.:$209.1
- Tax amount:$11,480
New listings near 7056 Kellogg Drive
- New
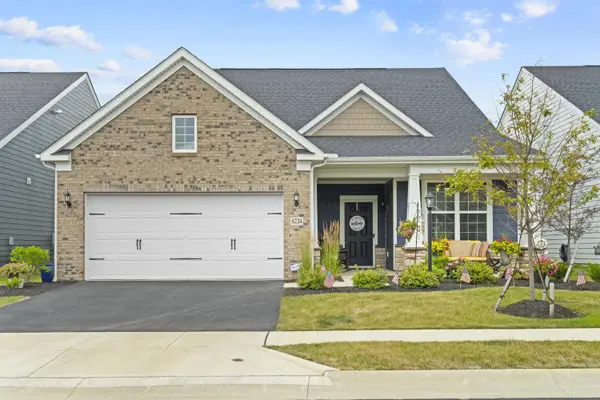 $649,900Active3 beds 3 baths3,122 sq. ft.
$649,900Active3 beds 3 baths3,122 sq. ft.6224 Lawford Lane, Powell, OH 43065
MLS# 225030707Listed by: THE HARRISONCO.REALESTATEGROUP - Coming Soon
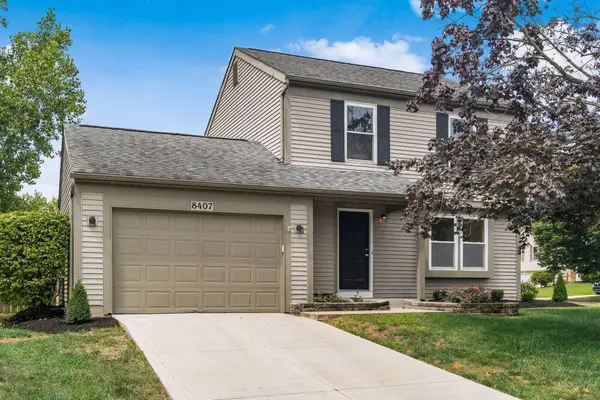 $319,000Coming Soon3 beds 2 baths
$319,000Coming Soon3 beds 2 baths8407 Covered Wagon Court, Powell, OH 43065
MLS# 225030708Listed by: COLDWELL BANKER REALTY - New
 $649,900Active4 beds 3 baths2,723 sq. ft.
$649,900Active4 beds 3 baths2,723 sq. ft.4690 Cherry Glen Drive, Powell, OH 43065
MLS# 225030697Listed by: RE/MAX CONNECTION - New
 $371,000Active3 beds 3 baths2,016 sq. ft.
$371,000Active3 beds 3 baths2,016 sq. ft.599 Foxdale Place, Powell, OH 43065
MLS# 225030606Listed by: KELLER WILLIAMS CONSULTANTS - Open Sat, 1 to 3pmNew
 $359,900Active3 beds 3 baths1,740 sq. ft.
$359,900Active3 beds 3 baths1,740 sq. ft.2168 Summit Row Boulevard, Powell, OH 43065
MLS# 225030559Listed by: REAL OF OHIO - Coming SoonOpen Fri, 12 to 4pm
 $609,000Coming Soon4 beds 4 baths
$609,000Coming Soon4 beds 4 baths9924 Gleneagle Place, Powell, OH 43065
MLS# 225030406Listed by: KELLER WILLIAMS CAPITAL PTNRS - Coming SoonOpen Sun, 1 to 3pm
 $719,900Coming Soon4 beds 4 baths
$719,900Coming Soon4 beds 4 baths5083 Green Vista Crossing, Powell, OH 43065
MLS# 225030370Listed by: KELLER WILLIAMS CAPITAL PTNRS - New
 $824,900Active4 beds 4 baths3,236 sq. ft.
$824,900Active4 beds 4 baths3,236 sq. ft.4203 Harvest Point Drive, Powell, OH 43065
MLS# 225030360Listed by: THE BROKERAGE HOUSE - New
 $364,900Active3 beds 2 baths1,412 sq. ft.
$364,900Active3 beds 2 baths1,412 sq. ft.3585 Orchard Way, Powell, OH 43065
MLS# 225030145Listed by: REALTYOHIO REAL ESTATE - Coming Soon
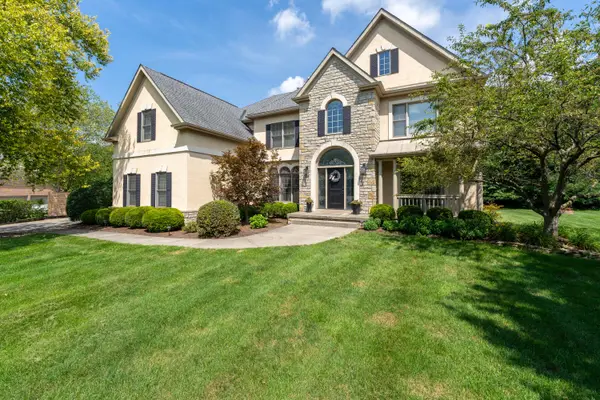 $949,900Coming Soon5 beds 5 baths
$949,900Coming Soon5 beds 5 baths5292 Cascade Drive, Powell, OH 43065
MLS# 225030013Listed by: RED 1 REALTY
