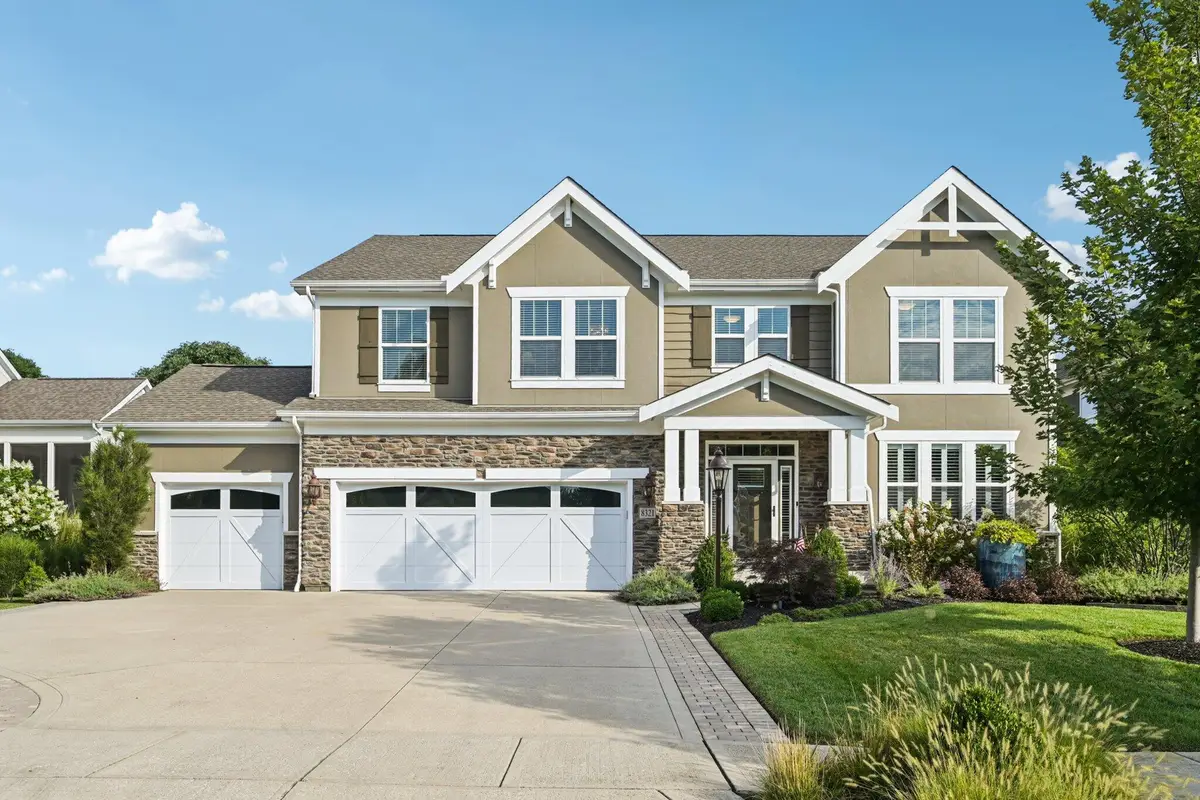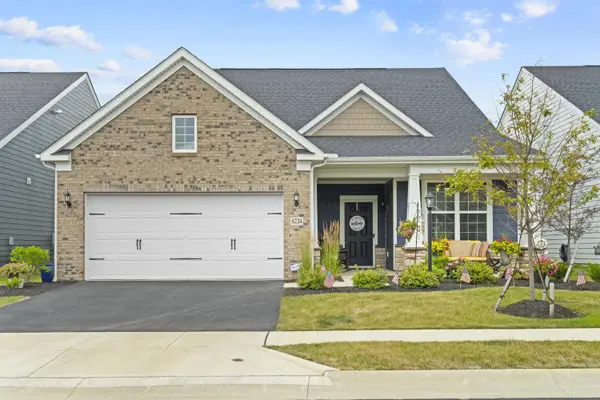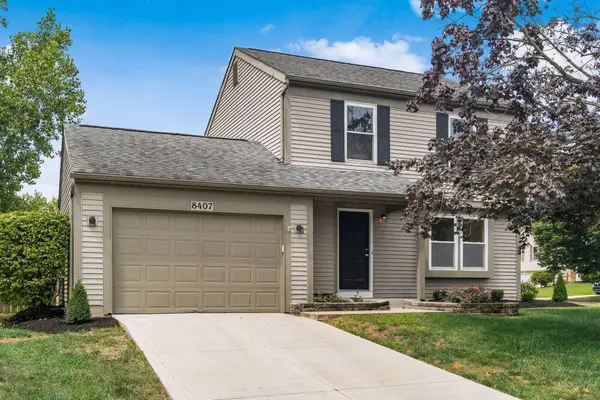8321 Coldwater Drive, Powell, OH 43065
Local realty services provided by:ERA Martin & Associates



Upcoming open houses
- Sat, Aug 1611:00 am - 01:00 pm
Listed by:rachel kubic
Office:howard hanna real estate svcs
MLS#:225029457
Source:OH_CBR
Price summary
- Price:$949,000
- Price per sq. ft.:$303
About this home
Jaw-Dropping Luxury on the 6th Green of Kinsale Golf Club Every inch of this 4 bed, 3.5 bath Powell stunner has been transformed into a smart, high-end showpiece with over-the-top features you simply won't find anywhere else — and it's all perched directly on the 6th green of the prestigious Kinsale Golf & Fitness Club.Inside, you'll find an open-concept floor plan with quartz and granite surfaces, custom crown molding, built-ins, and a fully reimagined Great Room with floor-to-ceiling tiled fireplace. The gourmet kitchen boasts a farmhouse sink, double oven, and top-tier finishes. The private primary suite feels like a spa with heated floors, a massive Lux shower, soaker tub, & custom organizers. Guest suites are equally luxe — all bathrooms are fully updated.The basement is a dream: theatre room with granite/stone media wall and sound barrier ceiling, granite bar with dishwasher and fridge, putting green, soft-close cabinets, LVP floors, full bath with steam shower, tankless water heater, and upgraded 200-amp service.The outdoor space is next-level: $60K pergola with $25K remote shades, Hot Springs hot tub/Covana Lift cover/privacy screens, professional landscaping, gas fireplace and built-in grill/smoker/Green Egg. Plus: whole-house Generac generator (2023), Rhinoshield exterior, Roof Max (2024), full irrigation with new backflow preventer, and lighting on home & trees .Bonus perks: epoxy garage floor, smart blinds, surround sound (inside & out), Sonos/Bose systems, garage has hot/cold spigots/ sink, epoxy porch, & the list goes on. Homes like this rarely hit the market. Schedule your private tour today — before it's gone.Live the lifestyle. Join the club. Make this home yours!
Contact an agent
Home facts
- Year built:2014
- Listing Id #:225029457
- Added:9 day(s) ago
- Updated:August 15, 2025 at 06:36 PM
Rooms and interior
- Bedrooms:4
- Total bathrooms:4
- Full bathrooms:3
- Half bathrooms:1
- Living area:4,628 sq. ft.
Heating and cooling
- Heating:Forced Air, Heating
Structure and exterior
- Year built:2014
- Building area:4,628 sq. ft.
- Lot area:0.19 Acres
Finances and disclosures
- Price:$949,000
- Price per sq. ft.:$303
- Tax amount:$13,621
New listings near 8321 Coldwater Drive
- New
 $175,000Active1 beds 1 baths756 sq. ft.
$175,000Active1 beds 1 baths756 sq. ft.4575 Emerald Lakes Boulevard, Powell, OH 43065
MLS# 225030746Listed by: RE/MAX PREMIER CHOICE - New
 $649,900Active3 beds 3 baths3,122 sq. ft.
$649,900Active3 beds 3 baths3,122 sq. ft.6224 Lawford Lane, Powell, OH 43065
MLS# 225030707Listed by: THE HARRISONCO.REALESTATEGROUP - Coming Soon
 $319,000Coming Soon3 beds 2 baths
$319,000Coming Soon3 beds 2 baths8407 Covered Wagon Court, Powell, OH 43065
MLS# 225030708Listed by: COLDWELL BANKER REALTY - New
 $649,900Active4 beds 3 baths2,723 sq. ft.
$649,900Active4 beds 3 baths2,723 sq. ft.4690 Cherry Glen Drive, Powell, OH 43065
MLS# 225030697Listed by: RE/MAX CONNECTION - New
 $371,000Active3 beds 3 baths2,016 sq. ft.
$371,000Active3 beds 3 baths2,016 sq. ft.599 Foxdale Place, Powell, OH 43065
MLS# 225030606Listed by: KELLER WILLIAMS CONSULTANTS - Open Sat, 1 to 3pmNew
 $359,900Active3 beds 3 baths1,740 sq. ft.
$359,900Active3 beds 3 baths1,740 sq. ft.2168 Summit Row Boulevard, Powell, OH 43065
MLS# 225030559Listed by: REAL OF OHIO - Open Fri, 12 to 4pmNew
 $609,000Active4 beds 4 baths3,013 sq. ft.
$609,000Active4 beds 4 baths3,013 sq. ft.9924 Gleneagle Place, Powell, OH 43065
MLS# 225030406Listed by: KELLER WILLIAMS CAPITAL PTNRS - Open Sat, 1 to 3pmNew
 $719,900Active4 beds 4 baths3,832 sq. ft.
$719,900Active4 beds 4 baths3,832 sq. ft.5083 Green Vista Crossing, Powell, OH 43065
MLS# 225030370Listed by: KELLER WILLIAMS CAPITAL PTNRS - New
 $824,900Active4 beds 4 baths3,236 sq. ft.
$824,900Active4 beds 4 baths3,236 sq. ft.4203 Harvest Point Drive, Powell, OH 43065
MLS# 225030360Listed by: THE BROKERAGE HOUSE - New
 $364,900Active3 beds 2 baths1,412 sq. ft.
$364,900Active3 beds 2 baths1,412 sq. ft.3585 Orchard Way, Powell, OH 43065
MLS# 225030145Listed by: REALTYOHIO REAL ESTATE
