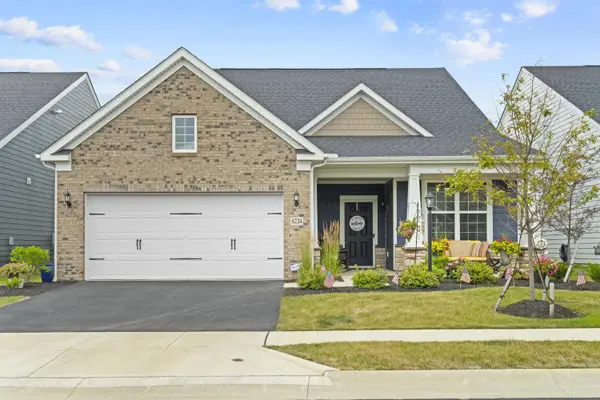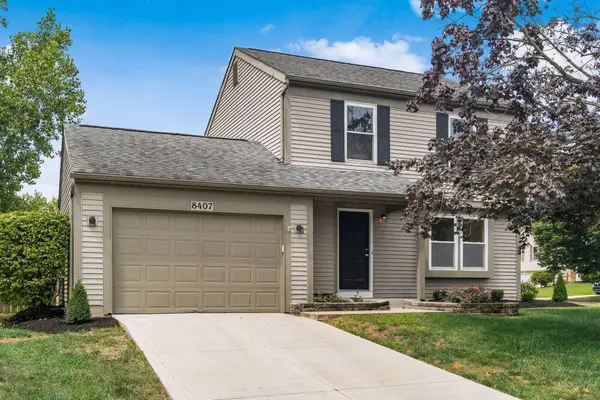9269 Westview Drive, Powell, OH 43065
Local realty services provided by:ERA Martin & Associates



9269 Westview Drive,Powell, OH 43065
$635,000
- 4 Beds
- 4 Baths
- 3,625 sq. ft.
- Single family
- Active
Listed by:robert urban miller
Office:re/max premier choice
MLS#:225014451
Source:OH_CBR
Price summary
- Price:$635,000
- Price per sq. ft.:$214.82
About this home
TWO OWNER'S SUITES ON THE FIRST FLOOR!!! NEW QUARTZ COUNTER TOPS!!! NEW LUXURY VINYL PLANK FLOORING ON THE FIRST FLOOR!!! Located on a .69-acre lot, on the most private street in Shawnee Hills, this 4/5 Bedroom, 3.5 Bath home has it all. Bright and airy 2 Story Entry. Den. 2 Story Great Room. 2025-Hot Water Tank. 2023-Roof. 2020-HVAC and Updated Island Kitchen w/quartz island; granite tile backsplash; all Whirlpool SS appliances. 2015-Mother-in-LawSuite (w/Full Bath) Addition. 2010-Home Theater (will remain). Large First Floor Owner's Suite w/cathedral ceiling, soaking tub; shower and large walk-in closet. Upstairs you will find a Loft, 3 generously sized Bedrooms and a Full Bath. The Finished Rec Room offers the Home Theater and plenty of space for a workout facility or a playroom. Outside you will be able to enjoy the large, treed lot and paver patio.
You will be well within walking distance to any of Shawnee Hills restaurants and stores. Further, you are just minutes from Powell and Dublin with even more places to visit.
Contact an agent
Home facts
- Year built:2004
- Listing Id #:225014451
- Added:106 day(s) ago
- Updated:August 01, 2025 at 04:43 PM
Rooms and interior
- Bedrooms:4
- Total bathrooms:4
- Full bathrooms:3
- Half bathrooms:1
- Living area:3,625 sq. ft.
Heating and cooling
- Heating:Electric, Forced Air, Heating
Structure and exterior
- Year built:2004
- Building area:3,625 sq. ft.
- Lot area:0.69 Acres
Finances and disclosures
- Price:$635,000
- Price per sq. ft.:$214.82
- Tax amount:$11,932
New listings near 9269 Westview Drive
- New
 $175,000Active1 beds 1 baths756 sq. ft.
$175,000Active1 beds 1 baths756 sq. ft.4575 Emerald Lakes Boulevard, Powell, OH 43065
MLS# 225030746Listed by: RE/MAX PREMIER CHOICE - New
 $649,900Active3 beds 3 baths3,122 sq. ft.
$649,900Active3 beds 3 baths3,122 sq. ft.6224 Lawford Lane, Powell, OH 43065
MLS# 225030707Listed by: THE HARRISONCO.REALESTATEGROUP - Coming Soon
 $319,000Coming Soon3 beds 2 baths
$319,000Coming Soon3 beds 2 baths8407 Covered Wagon Court, Powell, OH 43065
MLS# 225030708Listed by: COLDWELL BANKER REALTY - New
 $649,900Active4 beds 3 baths2,723 sq. ft.
$649,900Active4 beds 3 baths2,723 sq. ft.4690 Cherry Glen Drive, Powell, OH 43065
MLS# 225030697Listed by: RE/MAX CONNECTION - New
 $371,000Active3 beds 3 baths2,016 sq. ft.
$371,000Active3 beds 3 baths2,016 sq. ft.599 Foxdale Place, Powell, OH 43065
MLS# 225030606Listed by: KELLER WILLIAMS CONSULTANTS - Open Sat, 1 to 3pmNew
 $359,900Active3 beds 3 baths1,740 sq. ft.
$359,900Active3 beds 3 baths1,740 sq. ft.2168 Summit Row Boulevard, Powell, OH 43065
MLS# 225030559Listed by: REAL OF OHIO - Coming SoonOpen Fri, 12 to 4pm
 $609,000Coming Soon4 beds 4 baths
$609,000Coming Soon4 beds 4 baths9924 Gleneagle Place, Powell, OH 43065
MLS# 225030406Listed by: KELLER WILLIAMS CAPITAL PTNRS - Coming SoonOpen Sun, 1 to 3pm
 $719,900Coming Soon4 beds 4 baths
$719,900Coming Soon4 beds 4 baths5083 Green Vista Crossing, Powell, OH 43065
MLS# 225030370Listed by: KELLER WILLIAMS CAPITAL PTNRS - New
 $824,900Active4 beds 4 baths3,236 sq. ft.
$824,900Active4 beds 4 baths3,236 sq. ft.4203 Harvest Point Drive, Powell, OH 43065
MLS# 225030360Listed by: THE BROKERAGE HOUSE - New
 $364,900Active3 beds 2 baths1,412 sq. ft.
$364,900Active3 beds 2 baths1,412 sq. ft.3585 Orchard Way, Powell, OH 43065
MLS# 225030145Listed by: REALTYOHIO REAL ESTATE
