3454 Skye Ridge Drive, Richfield, OH 44286
Local realty services provided by:ERA Real Solutions Realty
Upcoming open houses
- Sun, Feb 2210:00 am - 12:00 pm
Listed by: david b ayers, nick zawitz
Office: the agency cleveland northcoast
MLS#:5158229
Source:OH_NORMLS
Price summary
- Price:$1,570,000
- Price per sq. ft.:$164.62
- Monthly HOA dues:$108.33
About this home
A statement of timeless architecture and refined living, this estate in Richfield’s prestigious Glencairn Forest is a masterwork of scale, proportion, and design. Set on a landscaped acre, the home balances classical presence with contemporary livability and an artful connection to the outdoors. A dramatic two-story foyer introduces the interiors, leading to a great room framed by walls of glass and anchored by a soaring stone fireplace. The chef’s kitchen features custom cabinetry, premium appliances, and a generous island, with a hearth room and adjacent bar designed for effortless entertaining. The main-level primary suite is a private sanctuary with a sitting room and doors opening to the patio. Upstairs, four additional bedrooms and three full baths provide light-filled retreats. The walkout lower level, with new flooring and rough-ins for a bath, kitchen, and gym, awaits final touches to become a premier entertaining space. Outside, architecture extends into the landscape with a stone courtyard, gazebo with two-sided fireplace, full outdoor kitchen, and fire pit—creating a sequence of outdoor rooms that blur the boundary between home and nature. A circular drive and 4-car garage underscore the estate’s presence, while Glencairn Forest’s amenities and the award-winning Revere School District complete this extraordinary offering.
Contact an agent
Home facts
- Year built:1999
- Listing ID #:5158229
- Added:148 day(s) ago
- Updated:February 19, 2026 at 10:43 PM
Rooms and interior
- Bedrooms:5
- Total bathrooms:7
- Full bathrooms:5
- Half bathrooms:2
- Living area:9,537 sq. ft.
Heating and cooling
- Cooling:Central Air
- Heating:Fireplaces, Forced Air, Gas
Structure and exterior
- Roof:Asphalt, Fiberglass
- Year built:1999
- Building area:9,537 sq. ft.
- Lot area:1.01 Acres
Utilities
- Water:Public
- Sewer:Public Sewer
Finances and disclosures
- Price:$1,570,000
- Price per sq. ft.:$164.62
- Tax amount:$14,740 (2024)
New listings near 3454 Skye Ridge Drive
- Open Sat, 12 to 2pmNew
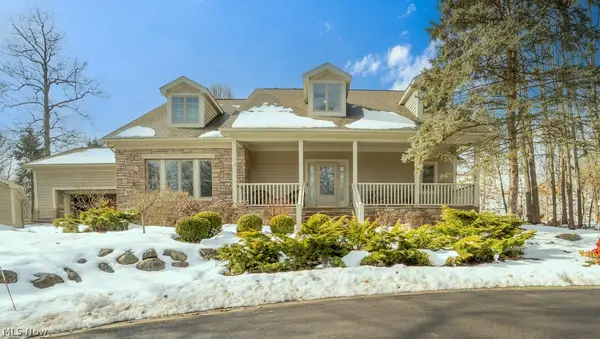 $699,000Active3 beds 5 baths4,126 sq. ft.
$699,000Active3 beds 5 baths4,126 sq. ft.3582 W Glencoe Road, Richfield, OH 44286
MLS# 5187469Listed by: BERKSHIRE HATHAWAY HOMESERVICES PROFESSIONAL REALTY - New
 $449,000Active3 beds 4 baths2,450 sq. ft.
$449,000Active3 beds 4 baths2,450 sq. ft.3906 Everett Road, Richfield, OH 44286
MLS# 5187266Listed by: KELLER WILLIAMS ELEVATE 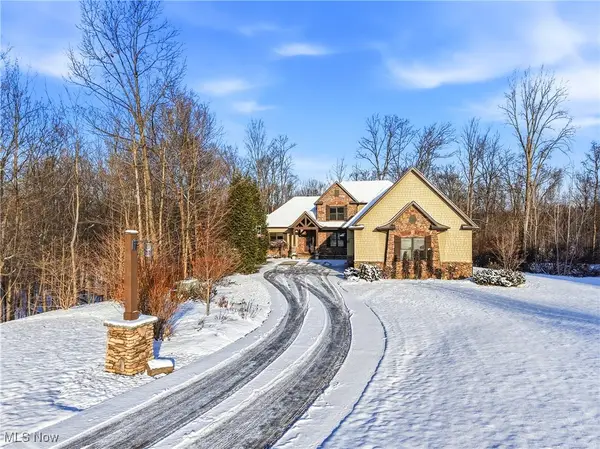 $1,280,000Pending5 beds 5 baths5,004 sq. ft.
$1,280,000Pending5 beds 5 baths5,004 sq. ft.3421 E Galloway Drive, Richfield, OH 44286
MLS# 5179042Listed by: BERKSHIRE HATHAWAY HOMESERVICES STOUFFER REALTY $675,000Active4 beds 4 baths
$675,000Active4 beds 4 baths3487 Crandall Avenue, Richfield, OH 44286
MLS# 5173113Listed by: CENTURY 21 CAROLYN RILEY RL. EST. SRVCS, INC.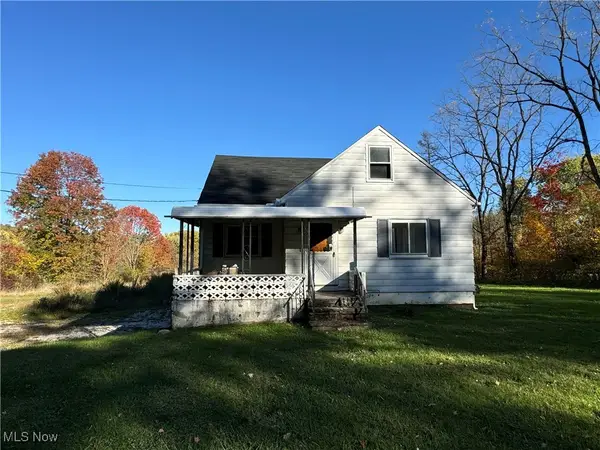 $154,000Pending2 beds 1 baths
$154,000Pending2 beds 1 baths4589 Alger Road, Richfield, OH 44286
MLS# 5167528Listed by: BETH ROSE REAL ESTATE AND AUCTIONS, LLC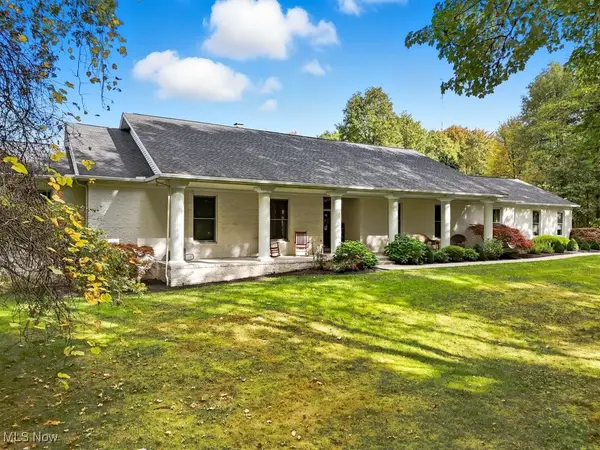 $2,900,000Active3 beds 5 baths6,500 sq. ft.
$2,900,000Active3 beds 5 baths6,500 sq. ft.3175 W Streetsboro Road, Richfield, OH 44286
MLS# 5165610Listed by: M. C. REAL ESTATE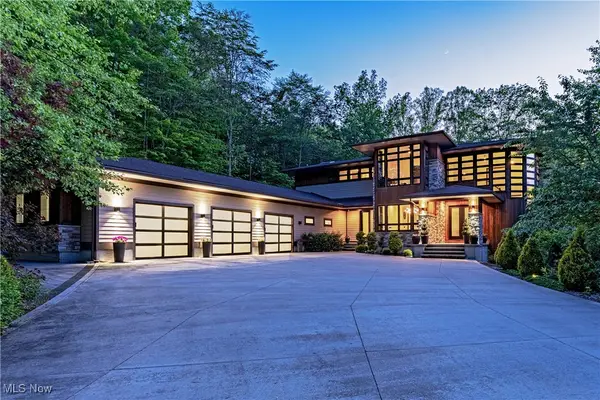 $1,825,000Active5 beds 5 baths4,881 sq. ft.
$1,825,000Active5 beds 5 baths4,881 sq. ft.3521 Hamilton Drive, Richfield, OH 44286
MLS# 5158170Listed by: THE AGENCY CLEVELAND NORTHCOAST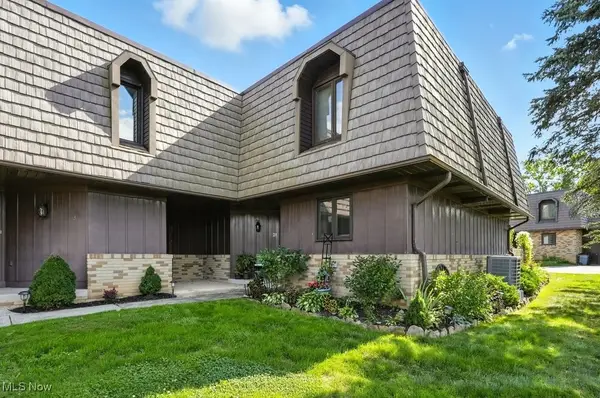 $214,900Active3 beds 3 baths1,800 sq. ft.
$214,900Active3 beds 3 baths1,800 sq. ft.3860 Sawbridge Drive #21, Richfield, OH 44286
MLS# 5150579Listed by: KELLER WILLIAMS ELEVATE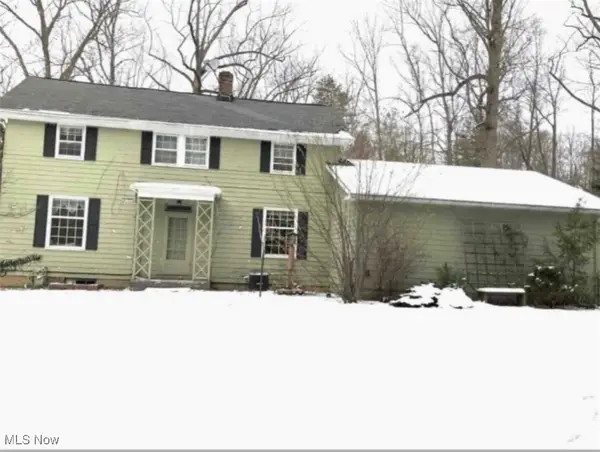 $350,000Pending3 beds 1 baths1,380 sq. ft.
$350,000Pending3 beds 1 baths1,380 sq. ft.5179 W Streetsboro Road, Richfield, OH 44286
MLS# 5109691Listed by: RUSSELL REAL ESTATE SERVICES

