3521 Hamilton Drive, Richfield, OH 44286
Local realty services provided by:ERA Real Solutions Realty
Upcoming open houses
- Sat, Feb 2801:00 pm - 03:00 pm
Listed by: amanda carter, david b ayers
Office: the agency cleveland northcoast
MLS#:5158170
Source:OH_NORMLS
Price summary
- Price:$1,750,000
- Price per sq. ft.:$358.53
- Monthly HOA dues:$106.25
About this home
Experience the rare blend of seclusion, sophistication, and architectural excellence in this striking contemporary estate nestled on 3.9 wooded acres in the coveted Glencairn Forest community. Tucked at the end of a cul-de-sac, a winding quarter-mile driveway leads to this architectural sanctuary—an unexpectedly private oasis surrounded by trees.
Showcasing a modern prairie-style aesthetic, the residence is defined by clean lines, stone accents, and expansive Jeld-Wen windows that blur the boundary between indoors and out. At the heart of the home, an open-concept layout unfolds with a two-story great room, chef’s kitchen, and seamless transitions to multiple terraces—ideal for al fresco dining and entertaining.
Spanning 4,881 square feet, the interior features exquisite Acai wood floors and custom doors, along with refined, flexible living spaces tailored to today’s lifestyle. A first-floor bedroom suite offers multigenerational potential or guest privacy, while upstairs, four additional bedroom suites await—including a serene primary retreat with its own three-season room, spa-inspired bath, and a walk-in closet with integrated laundry.
Thoughtful upgrades include $180K in retaining walls and a professionally designed rear terrace. The walk-out lower level, already plumbed for a bath, bar, and wine cellar, offers an exceptional opportunity to create a bespoke entertaining space to match your vision board.
With unmatched privacy, architectural distinction, and exceptional quality, this home is a rare offering in one of Northeast Ohio’s most prestigious settings.
Contact an agent
Home facts
- Year built:2015
- Listing ID #:5158170
- Added:154 day(s) ago
- Updated:February 20, 2026 at 08:42 PM
Rooms and interior
- Bedrooms:5
- Total bathrooms:5
- Full bathrooms:4
- Half bathrooms:1
- Living area:4,881 sq. ft.
Heating and cooling
- Cooling:Central Air
- Heating:Forced Air, Gas
Structure and exterior
- Roof:Asphalt, Fiberglass
- Year built:2015
- Building area:4,881 sq. ft.
- Lot area:3.9 Acres
Utilities
- Water:Public
- Sewer:Public Sewer
Finances and disclosures
- Price:$1,750,000
- Price per sq. ft.:$358.53
- Tax amount:$19,212 (2024)
New listings near 3521 Hamilton Drive
- Open Sat, 12 to 2pmNew
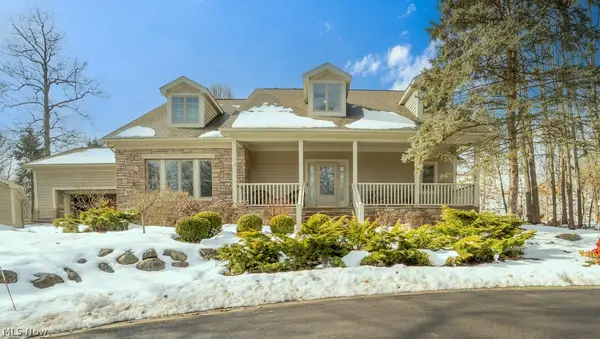 $699,000Active3 beds 5 baths4,126 sq. ft.
$699,000Active3 beds 5 baths4,126 sq. ft.3582 W Glencoe Road, Richfield, OH 44286
MLS# 5187469Listed by: BERKSHIRE HATHAWAY HOMESERVICES PROFESSIONAL REALTY - New
 $449,000Active3 beds 4 baths2,450 sq. ft.
$449,000Active3 beds 4 baths2,450 sq. ft.3906 Everett Road, Richfield, OH 44286
MLS# 5187266Listed by: KELLER WILLIAMS ELEVATE 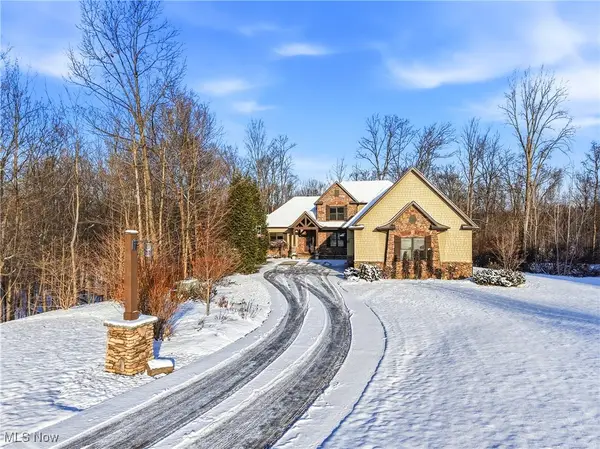 $1,280,000Pending5 beds 5 baths5,004 sq. ft.
$1,280,000Pending5 beds 5 baths5,004 sq. ft.3421 E Galloway Drive, Richfield, OH 44286
MLS# 5179042Listed by: BERKSHIRE HATHAWAY HOMESERVICES STOUFFER REALTY $675,000Active4 beds 4 baths
$675,000Active4 beds 4 baths3487 Crandall Avenue, Richfield, OH 44286
MLS# 5173113Listed by: CENTURY 21 CAROLYN RILEY RL. EST. SRVCS, INC.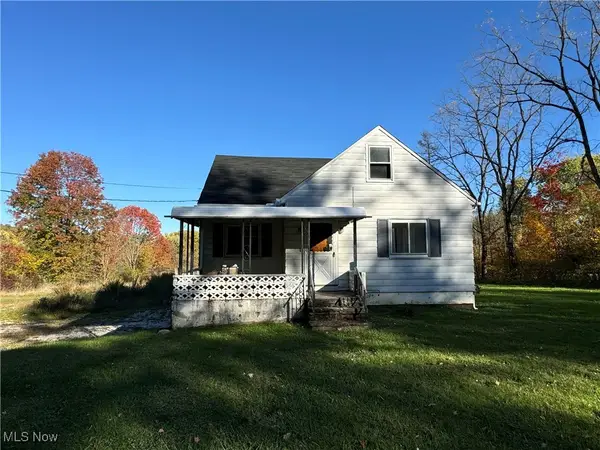 $154,000Pending2 beds 1 baths
$154,000Pending2 beds 1 baths4589 Alger Road, Richfield, OH 44286
MLS# 5167528Listed by: BETH ROSE REAL ESTATE AND AUCTIONS, LLC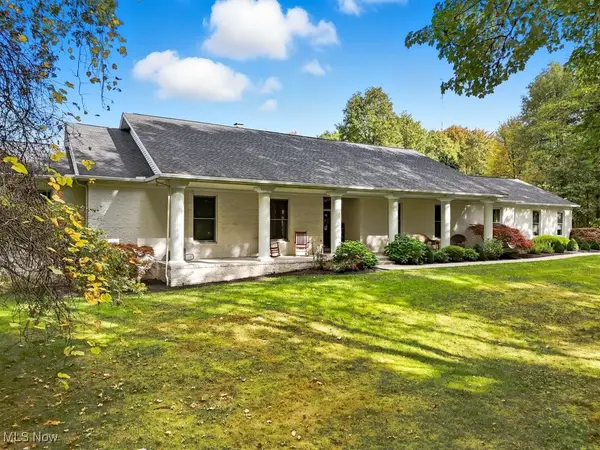 $2,900,000Active3 beds 5 baths6,500 sq. ft.
$2,900,000Active3 beds 5 baths6,500 sq. ft.3175 W Streetsboro Road, Richfield, OH 44286
MLS# 5165610Listed by: M. C. REAL ESTATE- Open Sun, 10am to 12pm
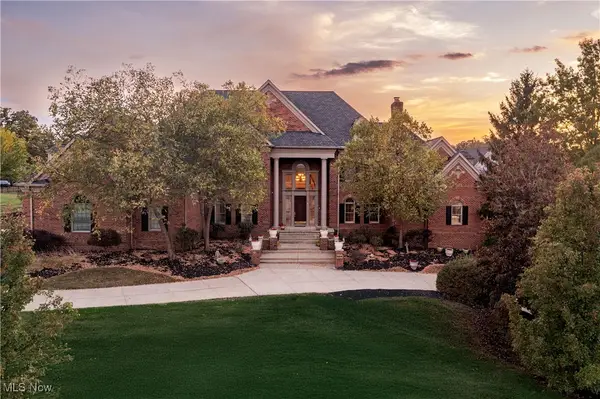 $1,570,000Active5 beds 7 baths9,537 sq. ft.
$1,570,000Active5 beds 7 baths9,537 sq. ft.3454 Skye Ridge Drive, Richfield, OH 44286
MLS# 5158229Listed by: THE AGENCY CLEVELAND NORTHCOAST 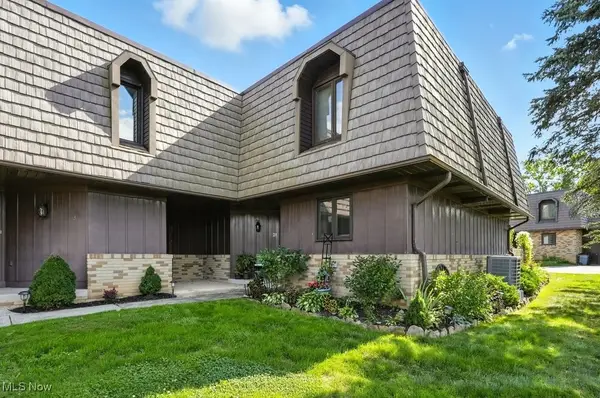 $214,900Active3 beds 3 baths1,800 sq. ft.
$214,900Active3 beds 3 baths1,800 sq. ft.3860 Sawbridge Drive #21, Richfield, OH 44286
MLS# 5150579Listed by: KELLER WILLIAMS ELEVATE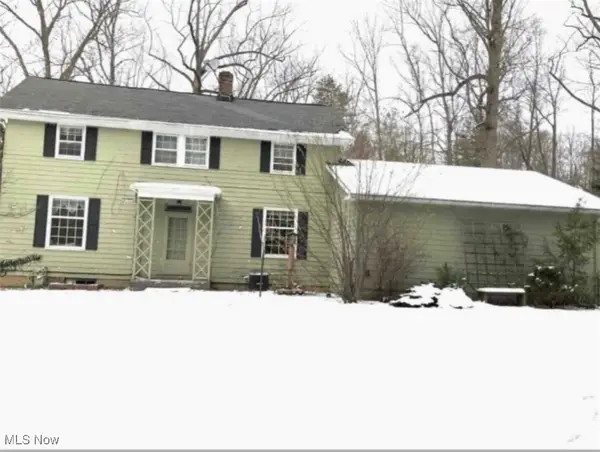 $350,000Pending3 beds 1 baths1,380 sq. ft.
$350,000Pending3 beds 1 baths1,380 sq. ft.5179 W Streetsboro Road, Richfield, OH 44286
MLS# 5109691Listed by: RUSSELL REAL ESTATE SERVICES

