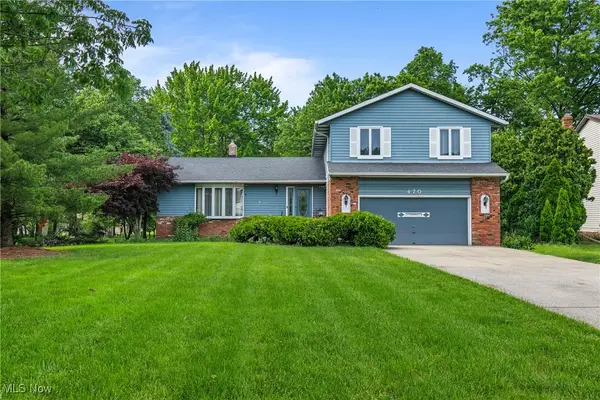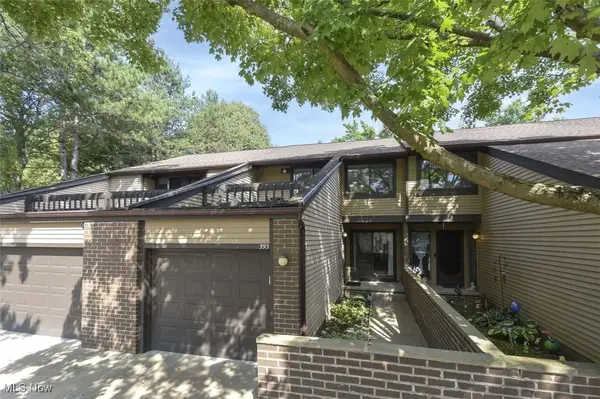1919 Brushview Drive, Richmond Heights, OH 44143
Local realty services provided by:ERA Real Solutions Realty



Listed by:jayme m sandy
Office:re/max results
MLS#:5148491
Source:OH_NORMLS
Price summary
- Price:$265,000
- Price per sq. ft.:$150.31
About this home
Welcome to 1919 Brushview Drive, a diligently maintained 3-bedroom, 1.5-bath ranch home nestled on a quiet and desirable cul-de-sac street, offering exceptional curb appeal and a lushly landscaped yard. Inside, a spacious living room awaits you with a large picture window and gleaming hardwood floors that extend through to the dining room, hallway, and bedrooms, all complemented by custom high-end Pella windows. The updated chef’s kitchen is a dream with abundant soft-close custom cabinetry, vibrant granite counters, a gas range with high-powered hood, recessed and under-cabinet lighting. Entertain with ease in the formal dining room featuring double doors that lead to a custom brick paver patio overlooking the expansive backyard -- ideal for pets, play, or relaxation -- and complete with a storage shed and private surroundings. The first-floor baths have been tastefully updated, and the primary and secondary bedrooms feature built-in room-darkening blinds for comfort. The professionally waterproofed basement with cozy wood-burning fireplace insert provides a perfect space for recreation, an additional home office, or a playroom, along with a workshop, utility, and laundry rooms. A 2-car attached garage with an insulated overhead door and epoxy flooring adds convenience, while a whole-house generator ensures peace of mind. In addition, this home also features a brand-new 50-year roof and gutter system (2023), a new hot water tank (2025), and the home has also been professionally insulated with Premium Injection Foam on all the exterior walls for energy efficiency. Additional highlights include a 1-year home warranty, an optional transferable SimpliSafe security system, and an extensive list of improvements throughout. Ideally located just 2 miles to freeway access, 15 miles to downtown Cleveland, and 28 miles to Cleveland-Hopkins International Airport, this rare gem blends modern updates, comfort, and a tranquil setting, all within a prime location.
Contact an agent
Home facts
- Year built:1956
- Listing Id #:5148491
- Added:2 day(s) ago
- Updated:August 20, 2025 at 07:41 PM
Rooms and interior
- Bedrooms:3
- Total bathrooms:2
- Full bathrooms:1
- Half bathrooms:1
- Living area:1,763 sq. ft.
Heating and cooling
- Cooling:Attic Fan, Central Air
- Heating:Fireplaces, Gas
Structure and exterior
- Roof:Asphalt, Fiberglass
- Year built:1956
- Building area:1,763 sq. ft.
- Lot area:0.33 Acres
Utilities
- Water:Public
- Sewer:Public Sewer
Finances and disclosures
- Price:$265,000
- Price per sq. ft.:$150.31
- Tax amount:$4,775 (2024)
New listings near 1919 Brushview Drive
- New
 $45,000Active0.24 Acres
$45,000Active0.24 Acres1940 Skyline Drive, Richmond Heights, OH 44143
MLS# 5150050Listed by: ALLSTAR MANAGEMENT, LLC.  $385,000Pending3 beds 3 baths4,703 sq. ft.
$385,000Pending3 beds 3 baths4,703 sq. ft.477 Wordsworth Court, Richmond Heights, OH 44143
MLS# 5149016Listed by: E & D REALTY & INVESTMENT CO.- New
 $45,000Active1.03 Acres
$45,000Active1.03 Acres27535 Highland Road, Richmond Heights, OH 44143
MLS# 5148234Listed by: KELLER WILLIAMS LIVING - Open Wed, 4:30 to 6:30pmNew
 $389,000Active4 beds 4 baths3,143 sq. ft.
$389,000Active4 beds 4 baths3,143 sq. ft.470 Celestia Drive, Richmond Heights, OH 44143
MLS# 5129493Listed by: HOMESMART REAL ESTATE MOMENTUM LLC - New
 $149,000Active2 beds 3 baths1,800 sq. ft.
$149,000Active2 beds 3 baths1,800 sq. ft.593 Dade Lane, Richmond Heights, OH 44143
MLS# 5146719Listed by: RE/MAX ABOVE & BEYOND - New
 $340,000Active4 beds 4 baths2,791 sq. ft.
$340,000Active4 beds 4 baths2,791 sq. ft.341 Knollwood Trail, Richmond Heights, OH 44143
MLS# 5146937Listed by: KELLER WILLIAMS GREATER METROPOLITAN  $225,000Pending3 beds 2 baths1,561 sq. ft.
$225,000Pending3 beds 2 baths1,561 sq. ft.4817 Donald Avenue, Richmond Heights, OH 44143
MLS# 5146361Listed by: COLDWELL BANKER SCHMIDT REALTY- Open Sat, 1 to 3pm
 $315,000Active4 beds 2 baths2,344 sq. ft.
$315,000Active4 beds 2 baths2,344 sq. ft.1823 Sunset Drive, Richmond Heights, OH 44143
MLS# 5146779Listed by: MCDOWELL HOMES REAL ESTATE SERVICES  $179,900Pending3 beds 2 baths
$179,900Pending3 beds 2 baths402 Douglas Boulevard, Richmond Heights, OH 44143
MLS# 5146187Listed by: REAL OF OHIO
