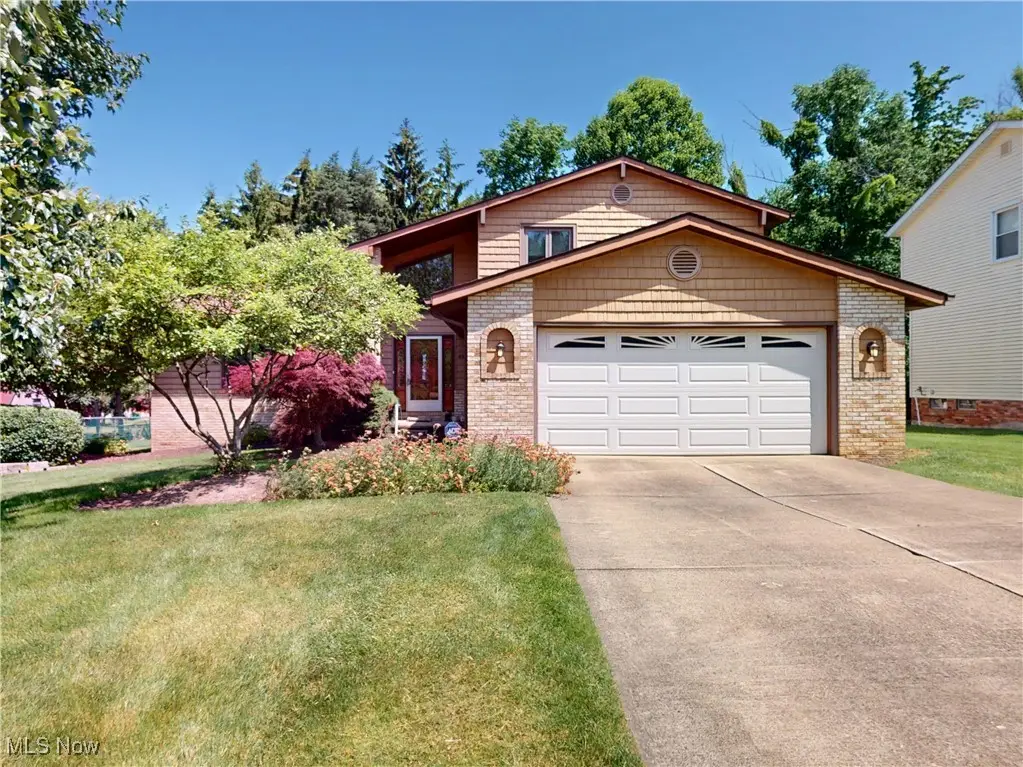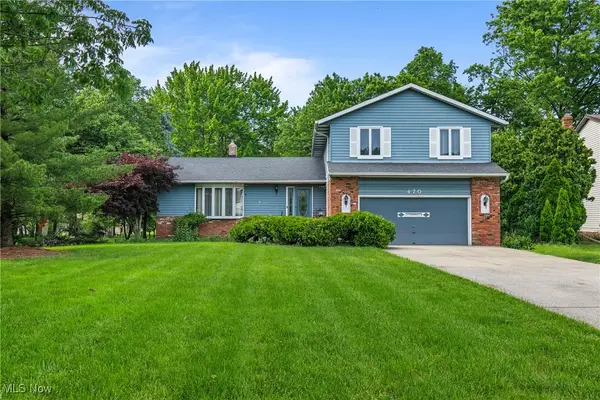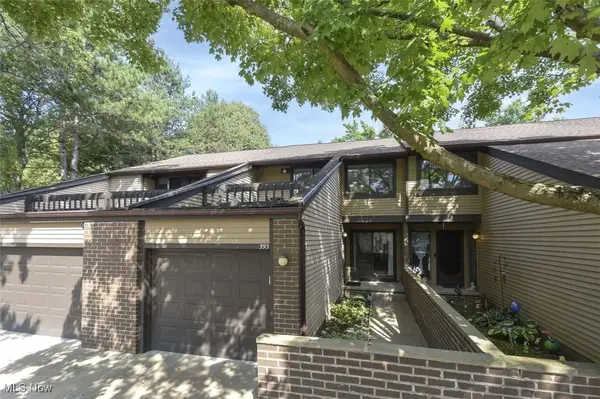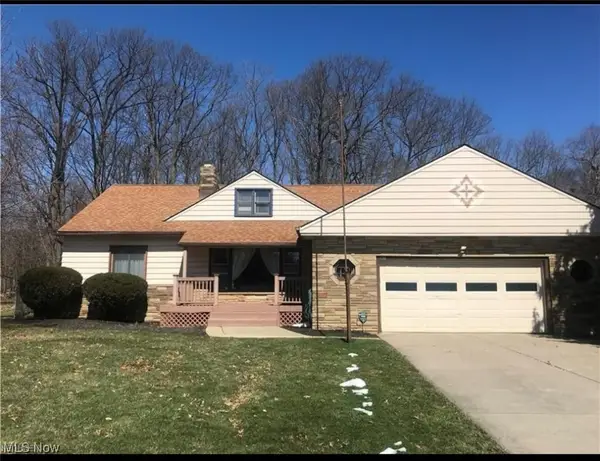4919 Lindsey Lane, Richmond Heights, OH 44143
Local realty services provided by:ERA Real Solutions Realty



4919 Lindsey Lane,Richmond Heights, OH 44143
$309,900
- 4 Beds
- 3 Baths
- 3,119 sq. ft.
- Single family
- Pending
Listed by:denise a quiggle
Office:mcdowell homes real estate services
MLS#:5132526
Source:OH_NORMLS
Price summary
- Price:$309,900
- Price per sq. ft.:$99.36
About this home
This spacious colonial/split-level home, located on a peaceful cul-de-sac, offers four bedrooms and three full bathrooms. As you step inside, you?re greeted by a large, welcoming entry foyer that sets the tone for the home?s roomy layout. The eat-in kitchen features a designated area for a dining table, perfect for casual meals or morning coffee. The kitchen comes fully equipped with all appliances and the layout provides plenty of counter space for meal prep and ample cabinetry for storage. The spacious L-shaped living room/dining room combo offers an open and versatile layout, ideal for both relaxing and entertaining. The living room area is large enough to accommodate various seating arrangements, and its natural flow into the dining room creates a seamless connection between spaces, while the L-shape design offers a subtle division between lounging and dining areas without disrupting the open concept. The family room features a cozy wood-burning fireplace, creating a warm atmosphere for gatherings. A convenient first-floor bedroom is accompanied by a full bath, making it ideal for guests or home office use. Upstairs, you?ll find three additional bedrooms, including a master suite with its own updated full bathroom. The home has many recent updates including roof and central air. The home also features a sprinkler system, though it has not been used in years. Sitting on over a quarter acre, this home provides plenty of outdoor space on a serene cul-de-sac lot.
Contact an agent
Home facts
- Year built:1985
- Listing Id #:5132526
- Added:50 day(s) ago
- Updated:August 16, 2025 at 07:12 AM
Rooms and interior
- Bedrooms:4
- Total bathrooms:3
- Full bathrooms:3
- Living area:3,119 sq. ft.
Heating and cooling
- Cooling:Central Air
- Heating:Forced Air, Gas
Structure and exterior
- Roof:Asphalt, Fiberglass
- Year built:1985
- Building area:3,119 sq. ft.
- Lot area:0.28 Acres
Utilities
- Water:Public
- Sewer:Public Sewer
Finances and disclosures
- Price:$309,900
- Price per sq. ft.:$99.36
- Tax amount:$6,831 (2024)
New listings near 4919 Lindsey Lane
- New
 $45,000Active1.03 Acres
$45,000Active1.03 Acres27535 Highland Road, Richmond Heights, OH 44143
MLS# 5148234Listed by: KELLER WILLIAMS LIVING - New
 $389,000Active4 beds 4 baths3,143 sq. ft.
$389,000Active4 beds 4 baths3,143 sq. ft.470 Celestia Drive, Richmond Heights, OH 44143
MLS# 5129493Listed by: HOMESMART REAL ESTATE MOMENTUM LLC - New
 $149,000Active2 beds 3 baths1,800 sq. ft.
$149,000Active2 beds 3 baths1,800 sq. ft.593 Dade Lane, Richmond Heights, OH 44143
MLS# 5146719Listed by: RE/MAX ABOVE & BEYOND - New
 $340,000Active4 beds 4 baths2,791 sq. ft.
$340,000Active4 beds 4 baths2,791 sq. ft.341 Knollwood Trail, Richmond Heights, OH 44143
MLS# 5146937Listed by: KELLER WILLIAMS GREATER METROPOLITAN  $225,000Pending3 beds 2 baths1,561 sq. ft.
$225,000Pending3 beds 2 baths1,561 sq. ft.4817 Donald Avenue, Richmond Heights, OH 44143
MLS# 5146361Listed by: COLDWELL BANKER SCHMIDT REALTY- Open Sun, 12 to 2pmNew
 $315,000Active4 beds 2 baths2,344 sq. ft.
$315,000Active4 beds 2 baths2,344 sq. ft.1823 Sunset Drive, Richmond Heights, OH 44143
MLS# 5146779Listed by: MCDOWELL HOMES REAL ESTATE SERVICES - New
 $179,900Active3 beds 2 baths
$179,900Active3 beds 2 baths402 Douglas Boulevard, Richmond Heights, OH 44143
MLS# 5146187Listed by: REAL OF OHIO - Open Sat, 12 to 1:30pm
 $324,999Active4 beds 4 baths2,601 sq. ft.
$324,999Active4 beds 4 baths2,601 sq. ft.4808 Geraldine Road, Richmond Heights, OH 44143
MLS# 5145622Listed by: KELLER WILLIAMS GREATER METROPOLITAN - Open Sun, 11am to 1pm
 $289,900Active3 beds 2 baths1,900 sq. ft.
$289,900Active3 beds 2 baths1,900 sq. ft.731 Edgewood Road, Richmond Heights, OH 44143
MLS# 5144905Listed by: RE/MAX ABOVE & BEYOND  $299,000Active5 beds 3 baths2,418 sq. ft.
$299,000Active5 beds 3 baths2,418 sq. ft.1759 Sunset Drive, Richmond Heights, OH 44143
MLS# 5144476Listed by: KELLER WILLIAMS GREATER METROPOLITAN
