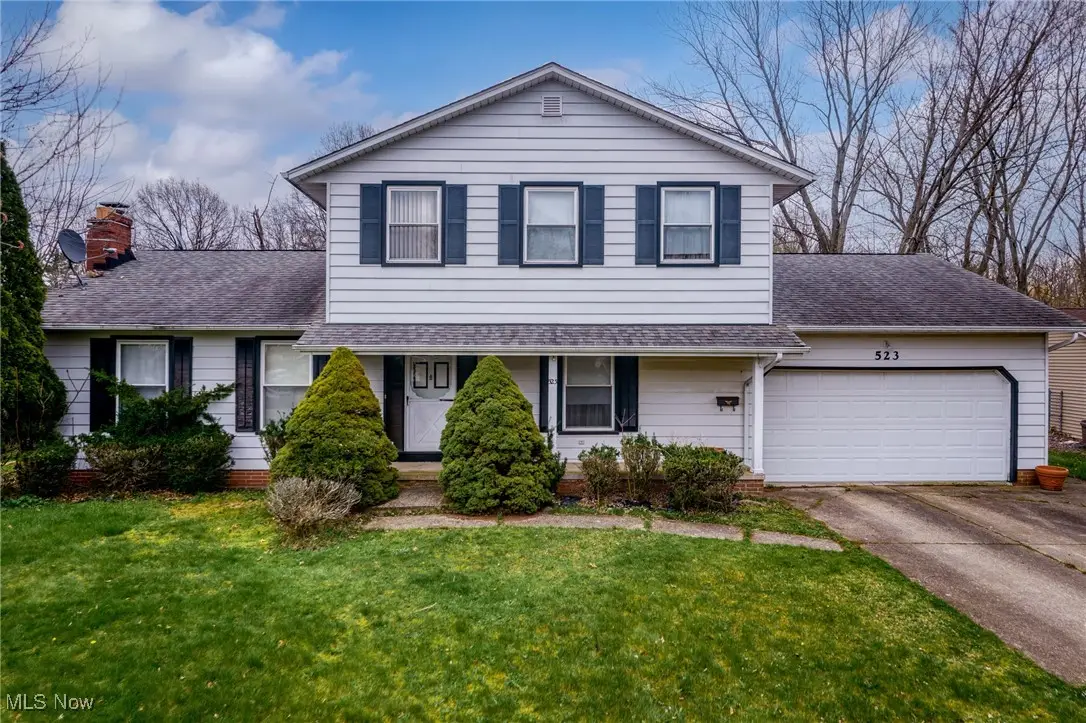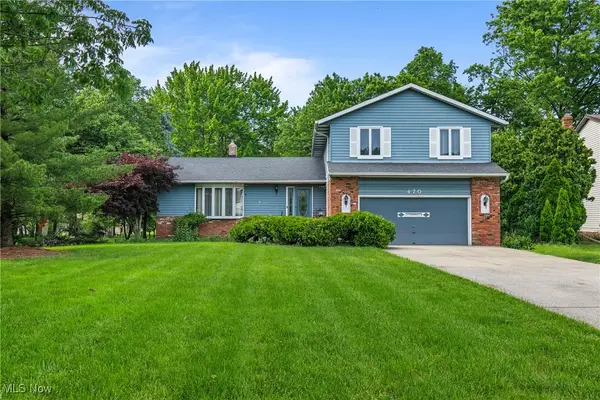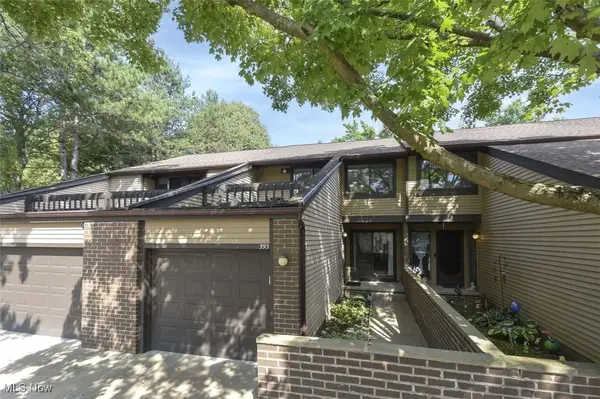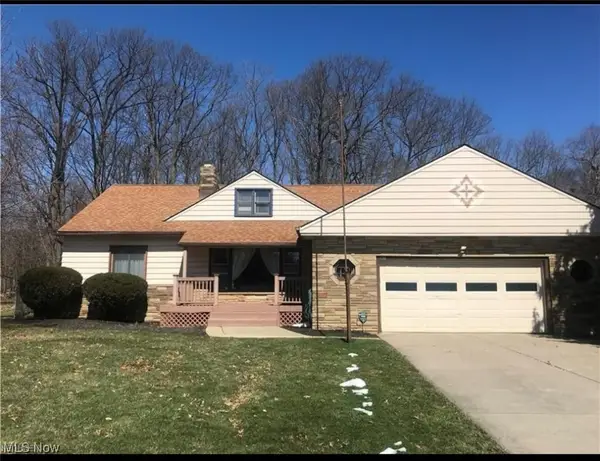523 Catlin, Richmond Heights, OH 44143
Local realty services provided by:ERA Real Solutions Realty



Listed by:katerina ali michalopoulos
Office:century 21 premiere properties, inc.
MLS#:5115249
Source:OH_NORMLS
Price summary
- Price:$180,000
- Price per sq. ft.:$67.87
About this home
WOWSER PRICE REDUCED!!!!Welcome to this charming 3/2.5 +den/office with over 2200 sq ft +walk-out lower. Colonial-style home, brimming with potential and ready for your personal touch! Step inside to discover a warm and inviting living room featuring a cozy fireplace—perfect for relaxing evenings with family and friends. The formal dining room offers an elegant space for memorable dinners, Den/office/flex room is perfect for quite personal space, while the spacious kitchen provides ample room for culinary creativity and gatherings.This lovely home boasts 3 comfortable bedrooms and two full baths +powder room, providing plenty of space for family and guests. The finished lower level includes a walkout basement with a full bath, offering versatile options for a home office, playroom, or entertainment area. Outside, you'll find an incredible backyard with an in-ground pool (winterized since 2016), ideal for summer fun and entertaining. Located in a fantastic quiet neighborhood , this property offers great potential to customize and create your dream home. Whether you're envisioning updates or enhancements, the solid and generous layout make this a truly special opportunity. Don't miss your chance to own a wonderful home with so much to offer—schedule a visit today and let your imagination bring this property to life! Property is priced and sold as-is. Buyer to assumed POS violation. Pool was built between 2001 and 2002 per previous listing and has been closed since 2016. Seller makes no warranties or guarantees about the condition of the pool. Many virtual staged pictures
Contact an agent
Home facts
- Year built:1969
- Listing Id #:5115249
- Added:117 day(s) ago
- Updated:August 16, 2025 at 02:13 PM
Rooms and interior
- Bedrooms:3
- Total bathrooms:3
- Full bathrooms:2
- Half bathrooms:1
- Living area:2,652 sq. ft.
Heating and cooling
- Cooling:Central Air
- Heating:Forced Air, Gas
Structure and exterior
- Roof:Asphalt, Fiberglass
- Year built:1969
- Building area:2,652 sq. ft.
- Lot area:0.4 Acres
Utilities
- Water:Public
- Sewer:Public Sewer
Finances and disclosures
- Price:$180,000
- Price per sq. ft.:$67.87
- Tax amount:$4,789 (2023)
New listings near 523 Catlin
- New
 $45,000Active1.03 Acres
$45,000Active1.03 Acres27535 Highland Road, Richmond Heights, OH 44143
MLS# 5148234Listed by: KELLER WILLIAMS LIVING - New
 $389,000Active4 beds 4 baths3,143 sq. ft.
$389,000Active4 beds 4 baths3,143 sq. ft.470 Celestia Drive, Richmond Heights, OH 44143
MLS# 5129493Listed by: HOMESMART REAL ESTATE MOMENTUM LLC - New
 $149,000Active2 beds 3 baths1,800 sq. ft.
$149,000Active2 beds 3 baths1,800 sq. ft.593 Dade Lane, Richmond Heights, OH 44143
MLS# 5146719Listed by: RE/MAX ABOVE & BEYOND - New
 $340,000Active4 beds 4 baths2,791 sq. ft.
$340,000Active4 beds 4 baths2,791 sq. ft.341 Knollwood Trail, Richmond Heights, OH 44143
MLS# 5146937Listed by: KELLER WILLIAMS GREATER METROPOLITAN  $225,000Pending3 beds 2 baths1,561 sq. ft.
$225,000Pending3 beds 2 baths1,561 sq. ft.4817 Donald Avenue, Richmond Heights, OH 44143
MLS# 5146361Listed by: COLDWELL BANKER SCHMIDT REALTY- Open Sun, 12 to 2pmNew
 $315,000Active4 beds 2 baths2,344 sq. ft.
$315,000Active4 beds 2 baths2,344 sq. ft.1823 Sunset Drive, Richmond Heights, OH 44143
MLS# 5146779Listed by: MCDOWELL HOMES REAL ESTATE SERVICES - New
 $179,900Active3 beds 2 baths
$179,900Active3 beds 2 baths402 Douglas Boulevard, Richmond Heights, OH 44143
MLS# 5146187Listed by: REAL OF OHIO - Open Sat, 12 to 1:30pm
 $324,999Active4 beds 4 baths2,601 sq. ft.
$324,999Active4 beds 4 baths2,601 sq. ft.4808 Geraldine Road, Richmond Heights, OH 44143
MLS# 5145622Listed by: KELLER WILLIAMS GREATER METROPOLITAN - Open Sun, 11am to 1pm
 $289,900Active3 beds 2 baths1,900 sq. ft.
$289,900Active3 beds 2 baths1,900 sq. ft.731 Edgewood Road, Richmond Heights, OH 44143
MLS# 5144905Listed by: RE/MAX ABOVE & BEYOND  $299,000Active5 beds 3 baths2,418 sq. ft.
$299,000Active5 beds 3 baths2,418 sq. ft.1759 Sunset Drive, Richmond Heights, OH 44143
MLS# 5144476Listed by: KELLER WILLIAMS GREATER METROPOLITAN
