701 Village Club Road, Sagamore Hills, OH 44067
Local realty services provided by:ERA Real Solutions Realty
Listed by:paula mcqueen
Office:re/max above & beyond
MLS#:5165129
Source:OH_NORMLS
Price summary
- Price:$259,000
- Price per sq. ft.:$127.71
- Monthly HOA dues:$44.17
About this home
Check out this light-filled, end-unit townhome in Greenwood Village! This spacious two bedroom townhome has a first floor family room with a fireplace that could be used as a third bedroom. The kitchen was beautifully remodeled in 2021 with white cabinets, granite countertops, stone backsplash, luxury vinyl plank flooring, and stainless appliances. It opens to the dining room and living room with its vaulted ceiling and skylights. There is a full bath and laundry room to complete the main floor. Upstairs are two enormous bedrooms with walk-in closets. Bring your decorating ideas for the huge upstairs bathroom. New carpeting was installed in 2025. The private stamped concrete patio is surrounded by a lovingly planted garden and trees. Additional updates include: furnace and A/C (2022); hot water tank (2023); and sliding glass door (2023). Live the resort lifestyle in Greenwood Village with both indoor and outdoor pools, clubhouse with workout area, tennis courts, fishing pond, community activities, and trails that lead to the national park and bike and hike. Set up a tour today!
Contact an agent
Home facts
- Year built:1988
- Listing ID #:5165129
- Added:7 day(s) ago
- Updated:November 01, 2025 at 07:14 AM
Rooms and interior
- Bedrooms:2
- Total bathrooms:2
- Full bathrooms:2
- Living area:2,028 sq. ft.
Heating and cooling
- Cooling:Central Air
- Heating:Forced Air, Gas
Structure and exterior
- Roof:Asphalt, Fiberglass
- Year built:1988
- Building area:2,028 sq. ft.
Utilities
- Water:Public
- Sewer:Public Sewer
Finances and disclosures
- Price:$259,000
- Price per sq. ft.:$127.71
- Tax amount:$3,288 (2024)
New listings near 701 Village Club Road
- Open Sat, 11am to 3pmNew
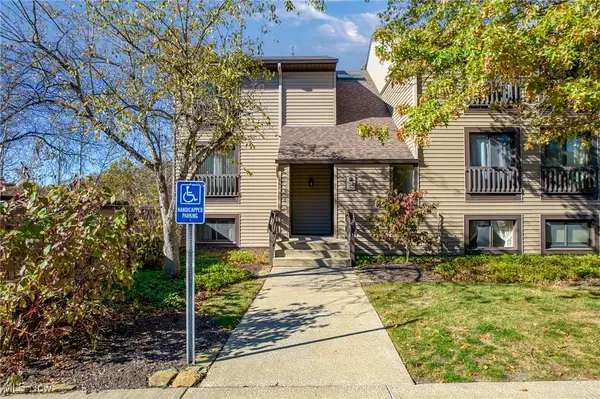 $175,000Active2 beds 2 baths1,207 sq. ft.
$175,000Active2 beds 2 baths1,207 sq. ft.1105 Canyon View Road #106, Northfield, OH 44067
MLS# 5166694Listed by: CENTURY 21 PREMIERE PROPERTIES, INC. - New
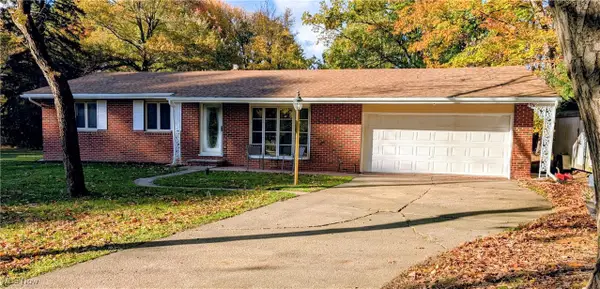 $299,900Active3 beds 3 baths1,134 sq. ft.
$299,900Active3 beds 3 baths1,134 sq. ft.7669 Locust Circle, Sagamore Hills, OH 44067
MLS# 5167664Listed by: ASSAD & CREA REALTY GROUP - Open Sat, 11am to 2pmNew
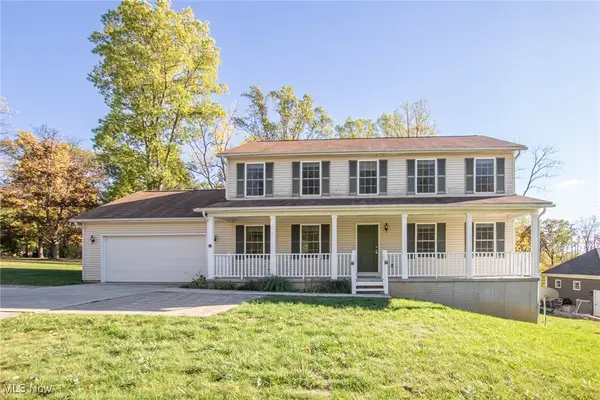 $483,000Active3 beds 3 baths2,312 sq. ft.
$483,000Active3 beds 3 baths2,312 sq. ft.11768 Valley View Road, Northfield, OH 44067
MLS# 5162489Listed by: LOFASO REAL ESTATE SERVICES - Open Sun, 12 to 2pm
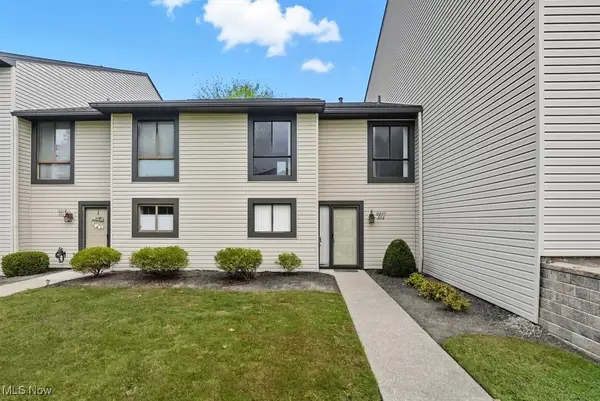 $185,000Active3 beds 3 baths1,434 sq. ft.
$185,000Active3 beds 3 baths1,434 sq. ft.6290 Greenwood #302, Northfield, OH 44067
MLS# 5164294Listed by: KELLER WILLIAMS CHERVENIC RLTY  $126,900Active1 beds 1 baths964 sq. ft.
$126,900Active1 beds 1 baths964 sq. ft.6280 Greenwood Parkway #202, Sagamore Hills, OH 44067
MLS# 5163624Listed by: HOMESMART REAL ESTATE MOMENTUM LLC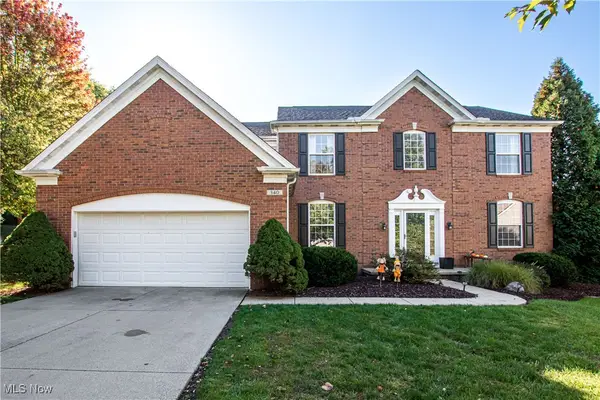 $525,000Pending4 beds 3 baths3,819 sq. ft.
$525,000Pending4 beds 3 baths3,819 sq. ft.340 Pineo Court, Sagamore Hills, OH 44067
MLS# 5125407Listed by: LOFASO REAL ESTATE SERVICES $249,900Pending3 beds 2 baths1,884 sq. ft.
$249,900Pending3 beds 2 baths1,884 sq. ft.966 Nesbitt Road, Northfield, OH 44067
MLS# 5161635Listed by: KELLER WILLIAMS LIVING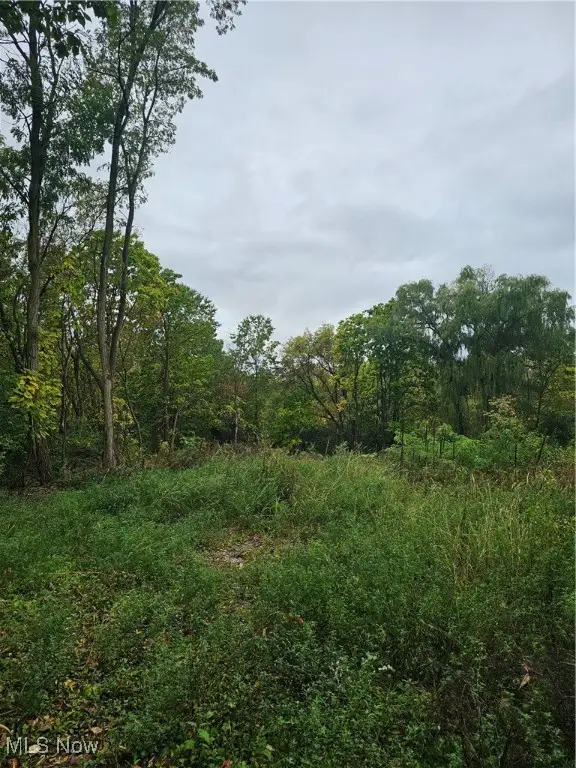 $99,000Active1.61 Acres
$99,000Active1.61 Acres8134 N Boyden Road, Sagamore Hills, OH 44067
MLS# 5162506Listed by: BERKSHIRE HATHAWAY HOMESERVICES STOUFFER REALTY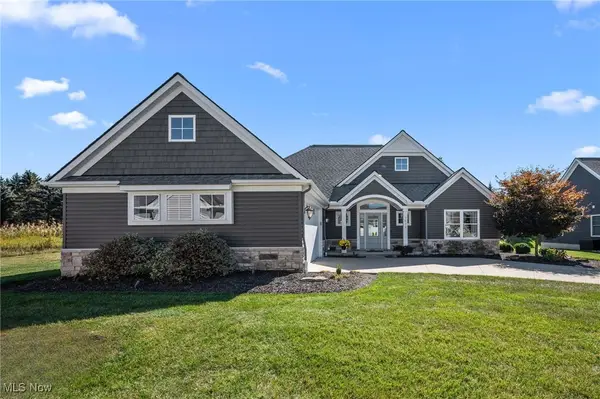 $499,500Active3 beds 2 baths1,968 sq. ft.
$499,500Active3 beds 2 baths1,968 sq. ft.7571 Silverleaf Court, Sagamore Hills, OH 44067
MLS# 5160899Listed by: ENGEL & VLKERS DISTINCT
