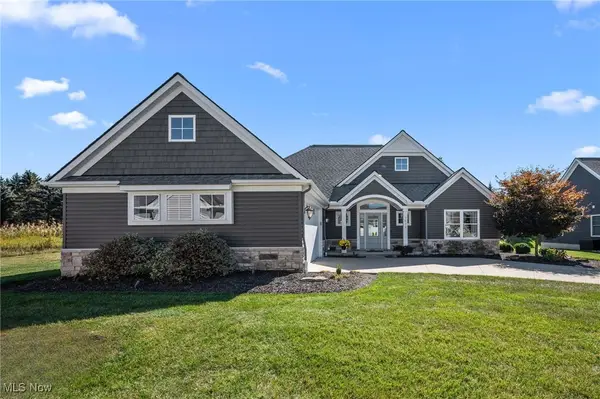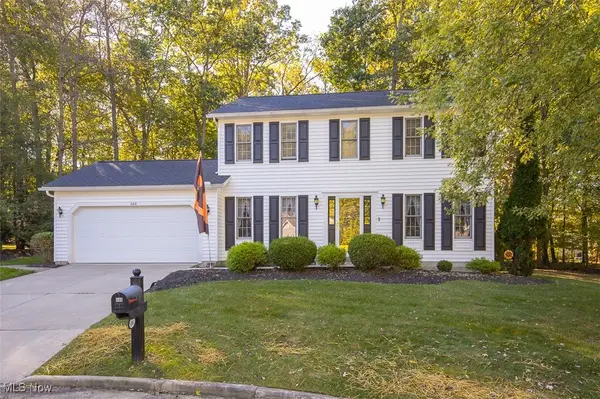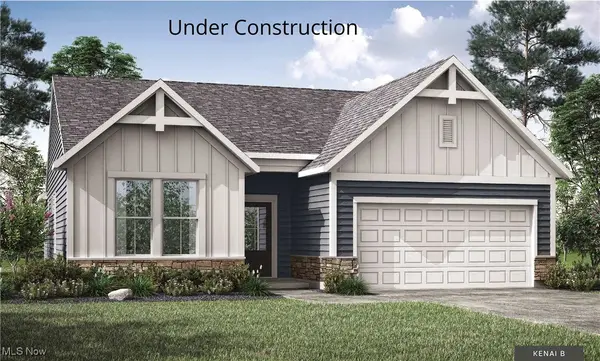7571 Silverleaf Court, Sagamore Hills, OH 44067
Local realty services provided by:ERA Real Solutions Realty
Upcoming open houses
- Sun, Oct 0501:00 pm - 03:00 pm
Listed by:inna m muravin
Office:engel & vlkers distinct
MLS#:5160899
Source:OH_NORMLS
Price summary
- Price:$499,500
- Price per sq. ft.:$253.81
- Monthly HOA dues:$196
About this home
One-floor, low-maintenance living in this immaculate and beautifully designed Ranch home, custom built by Canyon Creek Homes features extra large 2.5+ garage and is located on a spacious premium .32-acre cul-de-sac property with extra long driveway in the Sagamore Hills’ Silverleaf Court community. The open floor plan offers over 1,968 sq ft, 3 bedrooms, and 2 full baths, and is highlighted by vaulted ceilings and lots of natural light. An eat-in kitchen offers granite countertops, all stainless steel appliances, and a breakfast bar, and flows into a dining area with patio access with lots of green space and two backyard spaces with lots of potential. A great room includes a fireplace and large picture window, flooding the space with sunlight. The owner’s suite has a tray ceiling, walk-in closet, and en-suite bath with heated floors, double vanity, and tiled walk-in shower. A dedicated laundry room has a window with natural light coming in and storage space. A low monthly HOA fees also covers landscaping and snow removal. There is extra visitor parking available in the development. Some of the updates include installation of exterior spot lights, polyaspartic coating of the garage floor (2024), custom window treatments throughout, and new microwave. INCLUDED are ALL kitchen appliances, washer/dryer, security system, TV mounts, and window treatments throughout. Conveniently located near I-271, OH-82, OH-8, shopping, restaurants, parks, and many other local attractions.
Contact an agent
Home facts
- Year built:2012
- Listing ID #:5160899
- Added:1 day(s) ago
- Updated:October 03, 2025 at 11:43 PM
Rooms and interior
- Bedrooms:3
- Total bathrooms:2
- Full bathrooms:2
- Living area:1,968 sq. ft.
Heating and cooling
- Cooling:Central Air
- Heating:Fireplaces, Forced Air, Gas
Structure and exterior
- Roof:Asphalt, Fiberglass
- Year built:2012
- Building area:1,968 sq. ft.
- Lot area:0.32 Acres
Utilities
- Water:Public
- Sewer:Public Sewer
Finances and disclosures
- Price:$499,500
- Price per sq. ft.:$253.81
- Tax amount:$6,972 (2024)
New listings near 7571 Silverleaf Court
- Open Sun, 1 to 3pmNew
 $499,500Active3 beds 2 baths1,968 sq. ft.
$499,500Active3 beds 2 baths1,968 sq. ft.7571 Silverleaf Court, Sagamore Hills, OH 44067
MLS# 5160899Listed by: ENGEL & VLKERS DISTINCT - Open Sun, 1 to 2:30pmNew
 $375,000Active4 beds 3 baths1,852 sq. ft.
$375,000Active4 beds 3 baths1,852 sq. ft.688 Greenwood Court, Sagamore Hills, OH 44067
MLS# 5160667Listed by: RE/MAX ABOVE & BEYOND - New
 $539,900Active3 beds 2 baths1,800 sq. ft.
$539,900Active3 beds 2 baths1,800 sq. ft.3630 Great Windsor Lane, Green, OH 44685
MLS# 5160518Listed by: EXP REALTY, LLC. - Open Sat, 11:30am to 1pmNew
 $135,000Active1 beds 1 baths868 sq. ft.
$135,000Active1 beds 1 baths868 sq. ft.6280 Greenwood #105, Northfield, OH 44067
MLS# 5159167Listed by: KELLER WILLIAMS CHERVENIC RLTY  $554,900Pending3 beds 2 baths1,860 sq. ft.
$554,900Pending3 beds 2 baths1,860 sq. ft.7802 Chaffee Road, Northfield, OH 44067
MLS# 5158644Listed by: CUTLER REAL ESTATE $229,900Pending2 beds 3 baths1,502 sq. ft.
$229,900Pending2 beds 3 baths1,502 sq. ft.1256 Canyon View Road, Northfield, OH 44067
MLS# 5158031Listed by: RE/MAX ABOVE & BEYOND $385,000Pending4 beds 3 baths2,255 sq. ft.
$385,000Pending4 beds 3 baths2,255 sq. ft.395 Spring Pond Road, Northfield, OH 44067
MLS# 5157967Listed by: KELLER WILLIAMS CHERVENIC RLTY $20,000Active0.18 Acres
$20,000Active0.18 AcresOlde Eight Road, Northfield, OH 44067
MLS# 5156367Listed by: BERKSHIRE HATHAWAY HOMESERVICES PROFESSIONAL REALTY- Open Sun, 11am to 1pm
 $259,900Active3 beds 2 baths1,326 sq. ft.
$259,900Active3 beds 2 baths1,326 sq. ft.628 Windsor Lane, Northfield, OH 44067
MLS# 5140790Listed by: RE/MAX CROSSROADS PROPERTIES - Open Sun, 1 to 3pm
 $230,000Active3 beds 2 baths1,372 sq. ft.
$230,000Active3 beds 2 baths1,372 sq. ft.1090 Fleetwood Drive, Northfield, OH 44067
MLS# 5154614Listed by: KELLER WILLIAMS LIVING
