1743 Ansley Way, Salem, OH 44460
Local realty services provided by:ERA Real Solutions Realty
Listed by:holly ritchie
Office:keller williams chervenic rlty
MLS#:5151303
Source:OH_NORMLS
Price summary
- Price:$210,000
- Price per sq. ft.:$190.91
About this home
Step inside this gorgeous home featuring an open floor plan and cathedral ceilings that create a bright and inviting atmosphere. The spacious great room, dining area, and kitchen flow seamlessly together, offering plenty of cabinet space, new countertops, and brand-new appliances that all stay. Beautiful new laminate floors run throughout the home. The main level hosts a spacious master bedroom with private half bath, along with two additional bedrooms and a full bath with ceramic flooring. The lower level is ready to be finished, with walls framed, electric and plumbing in place—perfect for adding a family room with bar, additional half bath, and workshop area. Outside, enjoy the composite deck overlooking your private backyard, complete with a playground and 10x10 storage shed. A two-car attached garage with concrete drive completes this wonderful property. All of this located in a great neighborhood, close to local amenities—making this home the perfect fit for your next move!
Contact an agent
Home facts
- Year built:1999
- Listing ID #:5151303
- Added:1 day(s) ago
- Updated:September 04, 2025 at 01:05 PM
Rooms and interior
- Bedrooms:3
- Total bathrooms:2
- Full bathrooms:1
- Half bathrooms:1
- Living area:1,100 sq. ft.
Heating and cooling
- Cooling:Central Air, Heat Pump
- Heating:Electric, Forced Air
Structure and exterior
- Roof:Asphalt, Fiberglass
- Year built:1999
- Building area:1,100 sq. ft.
- Lot area:0.28 Acres
Utilities
- Water:Public
- Sewer:Public Sewer
Finances and disclosures
- Price:$210,000
- Price per sq. ft.:$190.91
- Tax amount:$2,079 (2024)
New listings near 1743 Ansley Way
- Open Sun, 12 to 2pmNew
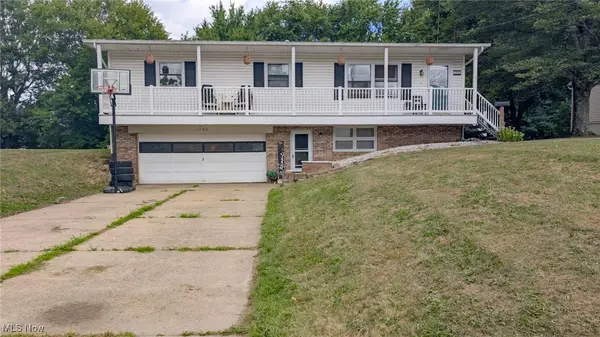 $174,999Active3 beds 2 baths1,474 sq. ft.
$174,999Active3 beds 2 baths1,474 sq. ft.1180 Jones Drive, Salem, OH 44460
MLS# 5153353Listed by: KELLER WILLIAMS CHERVENIC RLTY - New
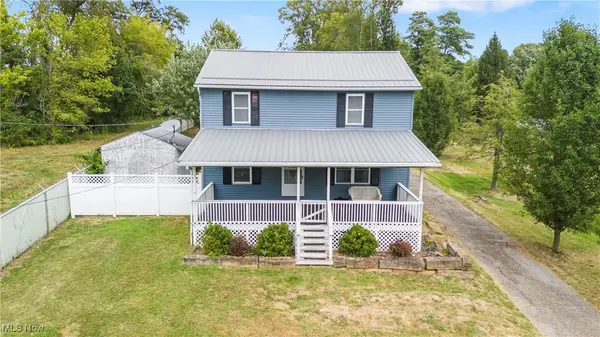 $219,900Active4 beds 2 baths1,835 sq. ft.
$219,900Active4 beds 2 baths1,835 sq. ft.1222 Benton Road, Salem, OH 44460
MLS# 5139828Listed by: EXP REALTY, LLC. - New
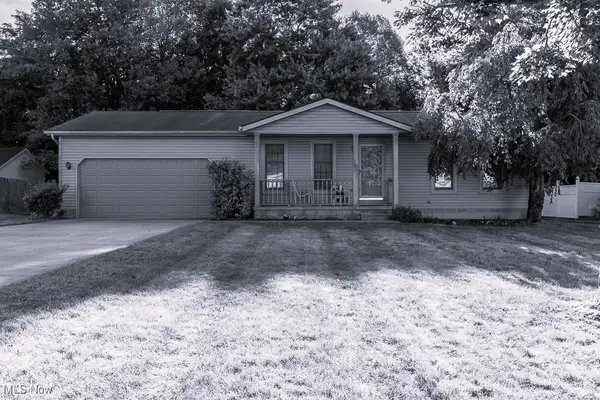 $184,000Active2 beds 1 baths888 sq. ft.
$184,000Active2 beds 1 baths888 sq. ft.401 Plymouth Place, Salem, OH 44460
MLS# 5149970Listed by: KELLER WILLIAMS CHERVENIC RLTY - New
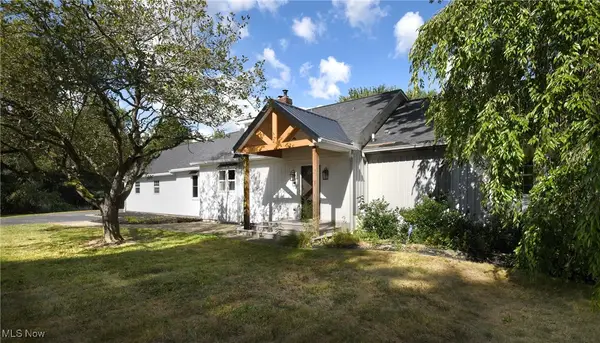 $500,000Active3 beds 3 baths1,916 sq. ft.
$500,000Active3 beds 3 baths1,916 sq. ft.31256 Georgetown Road, Salem, OH 44460
MLS# 5148715Listed by: KELLER WILLIAMS CHERVENIC RLTY 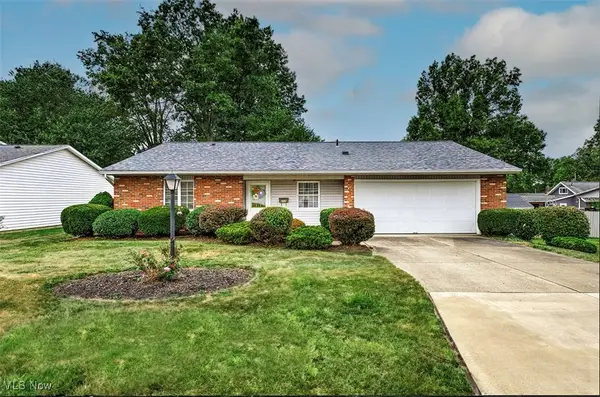 $179,000Pending2 beds 2 baths1,431 sq. ft.
$179,000Pending2 beds 2 baths1,431 sq. ft.817 Park Avenue, Salem, OH 44460
MLS# 5152147Listed by: BERKSHIRE HATHAWAY HOMESERVICES STOUFFER REALTY- New
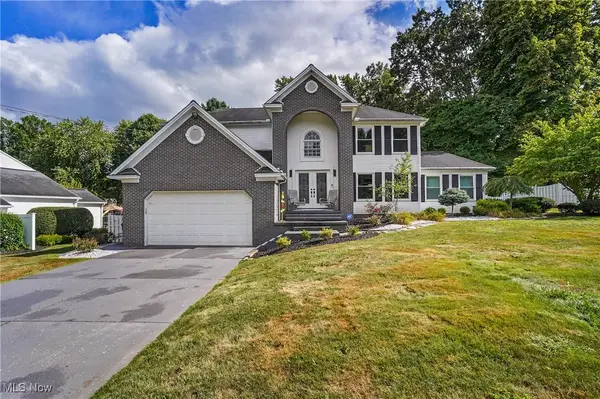 $575,000Active4 beds 3 baths3,142 sq. ft.
$575,000Active4 beds 3 baths3,142 sq. ft.1160 Highland Avenue, Salem, OH 44460
MLS# 5151122Listed by: KELLER WILLIAMS CHERVENIC RLTY - New
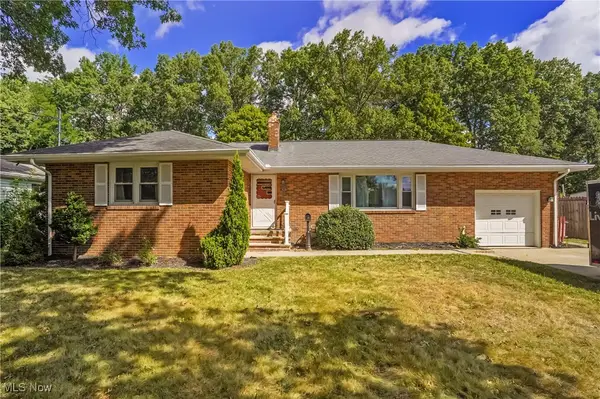 $200,000Active3 beds 2 baths2,104 sq. ft.
$200,000Active3 beds 2 baths2,104 sq. ft.1828 E 3rd Street, Salem, OH 44460
MLS# 5151308Listed by: KELLER WILLIAMS CHERVENIC RLTY - New
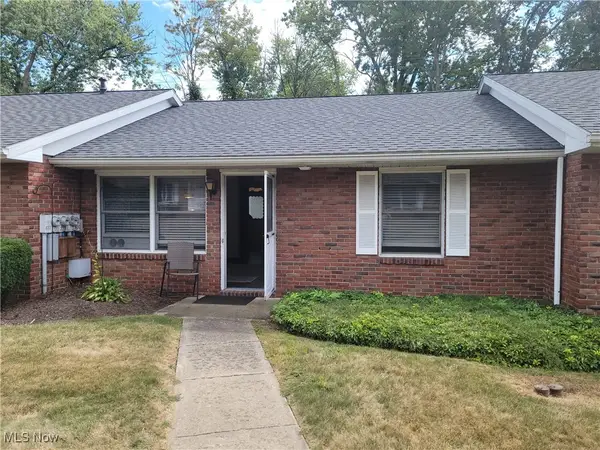 $99,900Active2 beds 1 baths780 sq. ft.
$99,900Active2 beds 1 baths780 sq. ft.530 Hawley Avenue, Salem, OH 44460
MLS# 5151633Listed by: BERKSHIRE HATHAWAY HOMESERVICES STOUFFER REALTY - New
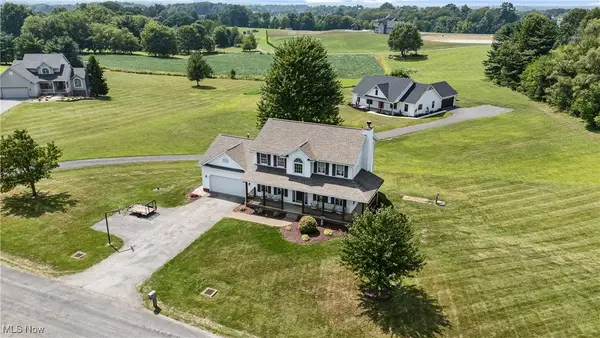 $419,900Active4 beds 3 baths2,850 sq. ft.
$419,900Active4 beds 3 baths2,850 sq. ft.1103 Terraho Drive, Salem, OH 44460
MLS# 5151121Listed by: KELLER WILLIAMS LEGACY GROUP REALTY
