1419 Erie Boulevard, Sandusky, OH 44870
Local realty services provided by:ERA Geyer Noakes Realty Group
1419 Erie Boulevard,Sandusky, OH 44870
$379,900
- - Beds
- 3 Baths
- 3,264 sq. ft.
- Single family
- Pending
Listed by: cher a mcglashan, david r bier
Office: north bay realty, llc.
MLS#:20253821
Source:OH_FMLS
Price summary
- Price:$379,900
- Price per sq. ft.:$116.39
About this home
Step into timeless elegance in one of Sandusky's most coveted neighborhoods. This classic 4-bedroom, 2-bath brick residence with a 2-car garage blends sophistication, character, and impeccable quality at every turn. From the moment you enter the spacious foyer, you'll notice the gorgeous millwork, impressive craftsmanship, and solid wood flooring flowing throughout most of the home. The living room features a large bay window and a striking pink marble fireplace framed by exquisite white millworkperfect for cozy winter evenings. The formal dining room boasts built-in hutches and charming designer wallpaper, creating a warm yet refined backdrop for memorable gatherings. The beautifully remodeled kitchen with Firelands cabinetry, generous counter space, and an island offers both function and style. A bright breakfast nook and adjacent living area lead through French doors to the inviting three-season room with a bar area, which flows seamlessly to the outdoor deck. A convenient main-level laundry built into custom Firelands cabinetry blends everyday practicality with elevated design. The bathrooms feature marble and designer tile finishes, elevating the home's sense of luxury. One of the upstairs bedrooms also provides access to an extremely large unfinished bonus attic spacea humongous area brimming with potential. Whether envisioned as a studio, home office, playroom, the possibilities are truly endless. The solid brick exterior and brick garage underscore the home's quality construction, complemented by aluminum siding at the rear for easy maintenance. Appliances are newer, and details like two sump pumps in the basement ensure peace of mind. Outside, the manicured yard provides just the right amount of space for entertaining and play. This is a rare opportunity to own a home of enduring grace, solid craftsmanship, and everyday livability all in a premier Sandusky location.
Contact an agent
Home facts
- Year built:1954
- Listing ID #:20253821
- Added:48 day(s) ago
- Updated:November 15, 2025 at 09:06 AM
Rooms and interior
- Total bathrooms:3
- Full bathrooms:2
- Half bathrooms:1
- Living area:3,264 sq. ft.
Heating and cooling
- Cooling:Central Air
- Heating:Forced Air, Gas
Structure and exterior
- Roof:Asphalt
- Year built:1954
- Building area:3,264 sq. ft.
- Lot area:0.86 Acres
Utilities
- Water:Public
- Sewer:Public Sewer
Finances and disclosures
- Price:$379,900
- Price per sq. ft.:$116.39
- Tax amount:$4,033
New listings near 1419 Erie Boulevard
- New
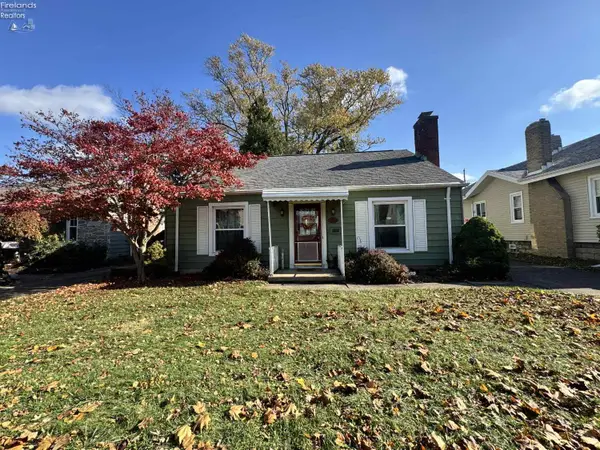 $134,900Active2 beds 1 baths1,296 sq. ft.
$134,900Active2 beds 1 baths1,296 sq. ft.1414 Buckingham Street, Sandusky, OH 44870
MLS# 20254483Listed by: RE/MAX QUALITY REALTY - SANDUSKY 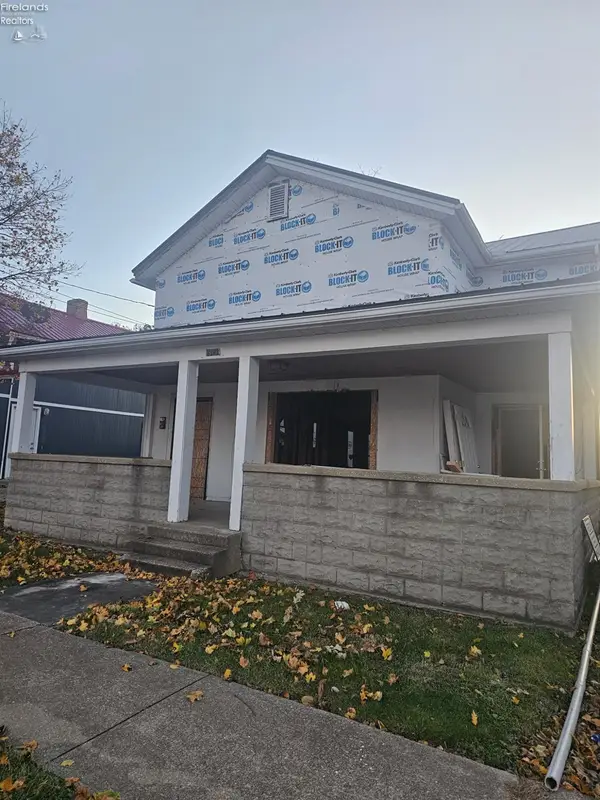 $60,000Pending-- beds -- baths2,440 sq. ft.
$60,000Pending-- beds -- baths2,440 sq. ft.319 Meigs Street, Sandusky, OH 44870
MLS# 20254471Listed by: CENTURY 21 WILCOX & ASSOCIATES- New
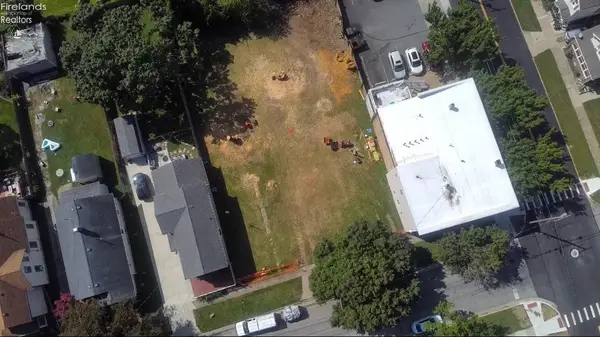 $25,000Active0.24 Acres
$25,000Active0.24 Acres0 Pearl Street, Sandusky, OH 44870
MLS# 20254533Listed by: NORTH BAY REALTY, LLC - New
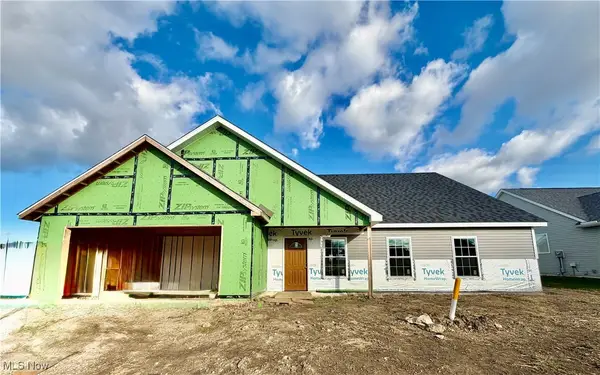 $450,000Active4 beds 3 baths2,970 sq. ft.
$450,000Active4 beds 3 baths2,970 sq. ft.6378 Zachary Drive, Sandusky, OH 44870
MLS# 5171175Listed by: THE AGENCY CLEVELAND NORTHCOAST - New
 $375,000Active4 beds 3 baths2,250 sq. ft.
$375,000Active4 beds 3 baths2,250 sq. ft.6291 Zachary Drive, Sandusky, OH 44870
MLS# 5171178Listed by: THE AGENCY CLEVELAND NORTHCOAST - New
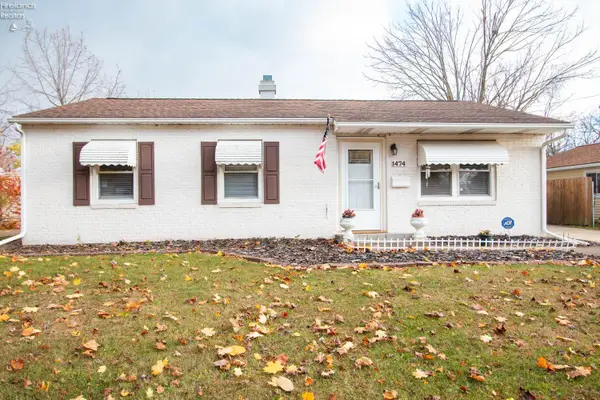 $127,000Active3 beds 1 baths975 sq. ft.
$127,000Active3 beds 1 baths975 sq. ft.1474 Dixon Drive, Sandusky, OH 44870
MLS# 20254458Listed by: THE HOLDEN AGENCY - New
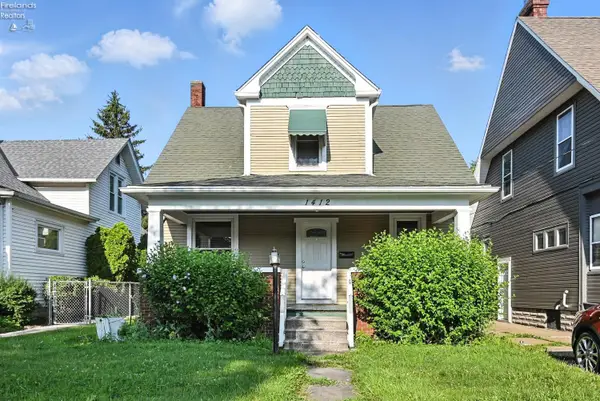 $135,000Active3 beds 1 baths1,124 sq. ft.
$135,000Active3 beds 1 baths1,124 sq. ft.1412 Prospect Street, Sandusky, OH 44870
MLS# 20254455Listed by: SLUSS REALTY COMPANY - New
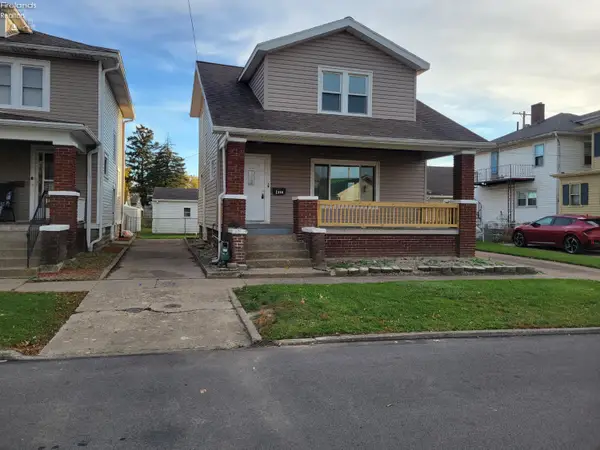 $119,000Active3 beds 1 baths1,342 sq. ft.
$119,000Active3 beds 1 baths1,342 sq. ft.1318 Tyler Street, Sandusky, OH 44870
MLS# 20254447Listed by: BERKSHIRE HATHAWAY HOMESERVICES PRO. - SANDUSKY - New
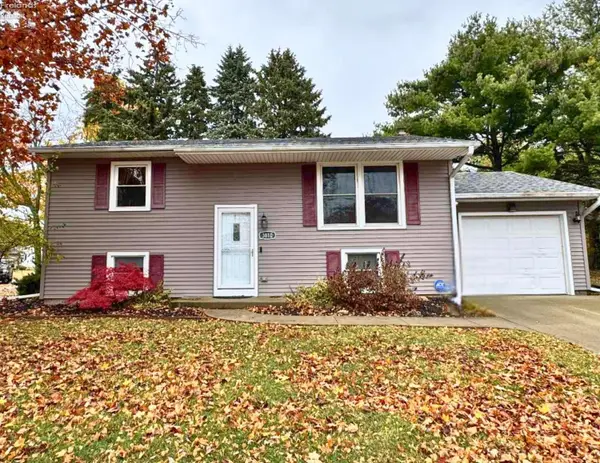 $224,900Active3 beds 2 baths1,768 sq. ft.
$224,900Active3 beds 2 baths1,768 sq. ft.3810 Didion Drive, Sandusky, OH 44870
MLS# 20254444Listed by: RE/MAX QUALITY REALTY - SANDUSKY - New
 $187,700Active3 beds 2 baths1,089 sq. ft.
$187,700Active3 beds 2 baths1,089 sq. ft.1115 Fifth, Sandusky, OH 44870
MLS# 20254425Listed by: NORTH BAY REALTY, LLC
