1711 Willow Drive, Sandusky, OH 44870
Local realty services provided by:ERA Real Solutions Realty
Listed by:dario mormina
Office:keller williams citywide
MLS#:5153043
Source:OH_NORMLS
Price summary
- Price:$989,000
- Price per sq. ft.:$230.43
- Monthly HOA dues:$25
About this home
Nestled in one of the most sought-after neighborhoods of the Cedar Point Chaussee, 1711 Willow Drive presents a rare opportunity to own a timeless home designed by locally esteemed Lee Jewett. Enjoy beach access just steps away! Step into thegrand marble-laid foyer, where soaring double-height ceilings and a skylight fill the space with natural light. Just ahead, the expansive living room stretches across much of the main level, an ideal setting for entertaining. Floor to ceiling windows fill natural light through the living space, and offer views to the oasis-like backyard featuring a built-in grill and patio. The wet bar and wine display seamlessly connect to the formal dining room and open-concept kitchen, complete with an island and classic finishes. The first floor also offers a spacious bedroom with an en-suite bath and walk-in closet, as well as an adjacent study or bonus room, perfect for a home office or creative space. Upstairs, you'll find three additional bedrooms, including a luxurious primary suite with an expansive layout and an equally impressive en-suite bathroom. Custom cherry wood doors, built-ins, and trim throughout the home lend a refined and enduring sense of elegance. Three fireplaces are found in total - two gas and one wood burning. Additional features include a newer roof, whole-home generator, fenced-in backyard, brick main driveway, cement side driveway, and a three-car garage. Spend your summers just steps from the lake, enjoying the best of coastal living in this one-of-a-kind custom home.
** SELLER OFFERING $10K TOWARDS BUYERS COSTS**
Contact an agent
Home facts
- Year built:1983
- Listing ID #:5153043
- Added:78 day(s) ago
- Updated:October 01, 2025 at 02:15 PM
Rooms and interior
- Bedrooms:4
- Total bathrooms:5
- Full bathrooms:3
- Half bathrooms:2
- Living area:4,292 sq. ft.
Heating and cooling
- Cooling:Central Air
- Heating:Forced Air, Hot Water, Steam
Structure and exterior
- Roof:Asphalt
- Year built:1983
- Building area:4,292 sq. ft.
- Lot area:0.38 Acres
Utilities
- Water:Public
- Sewer:Public Sewer
Finances and disclosures
- Price:$989,000
- Price per sq. ft.:$230.43
- Tax amount:$8,248 (2024)
New listings near 1711 Willow Drive
- Coming Soon
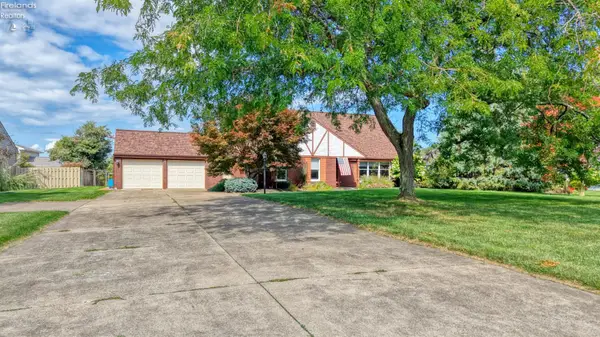 $289,000Coming Soon3 beds 3 baths
$289,000Coming Soon3 beds 3 baths817 W Bogart Road, Sandusky, OH 44870
MLS# 20253573Listed by: BERKSHIRE HATHAWAY HOMESERVICES PRO. - SANDUSKY - New
 $275,000Active4 beds 2 baths1,738 sq. ft.
$275,000Active4 beds 2 baths1,738 sq. ft.4613 Galloway Road, Sandusky, OH 44870
MLS# 20253880Listed by: RUSSELL REAL ESTATE SERVICES - SANDUSKY - Coming SoonOpen Wed, 5 to 6pm
 $172,000Coming Soon4 beds 1 baths
$172,000Coming Soon4 beds 1 baths4809 Venice Road, Sandusky, OH 44870
MLS# 20253884Listed by: BERKSHIRE HATHAWAY HOMESERVICES PRO. - SANDUSKY - Coming Soon
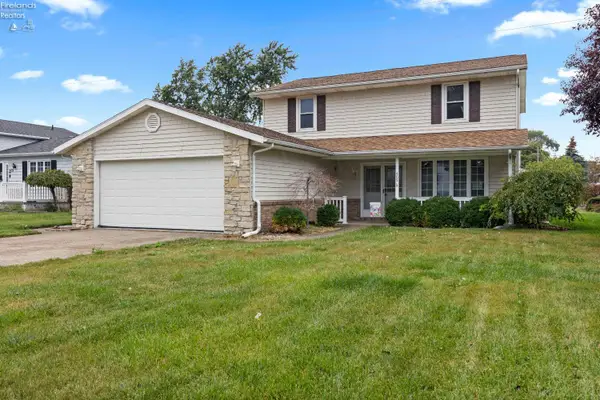 $250,000Coming Soon4 beds 2 baths
$250,000Coming Soon4 beds 2 baths405 Birchwood Drive, Sandusky, OH 44870
MLS# 20253881Listed by: RUSSELL REAL ESTATE SERVICES - SANDUSKY - New
 $295,000Active3 beds 3 baths2,237 sq. ft.
$295,000Active3 beds 3 baths2,237 sq. ft.2320 Quail Hollow Lane, Sandusky, OH 44870
MLS# 20253886Listed by: RE/MAX QUALITY REALTY - SANDUSKY - New
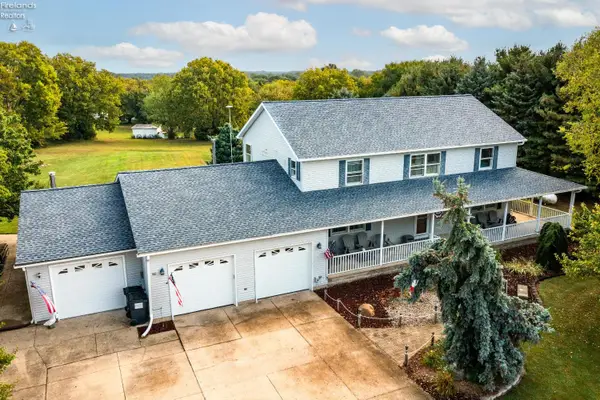 $449,000Active5 beds 4 baths3,106 sq. ft.
$449,000Active5 beds 4 baths3,106 sq. ft.6516 Skadden Road, Sandusky, OH 44870
MLS# 20253865Listed by: KELLER WILLIAMS ELEVATE - SANDUSKY - Coming Soon
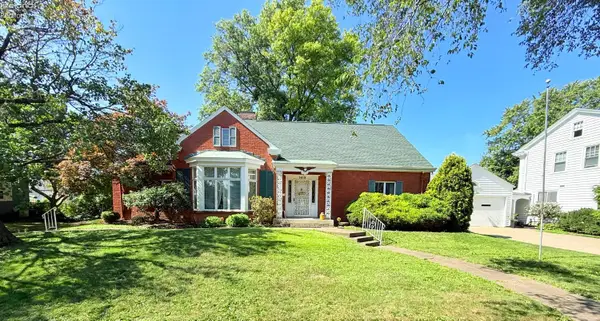 $379,900Coming Soon-- beds 3 baths
$379,900Coming Soon-- beds 3 baths1419 Erie Drive, Sandusky, OH 44870
MLS# 20253821Listed by: NORTH BAY REALTY, LLC - Coming Soon
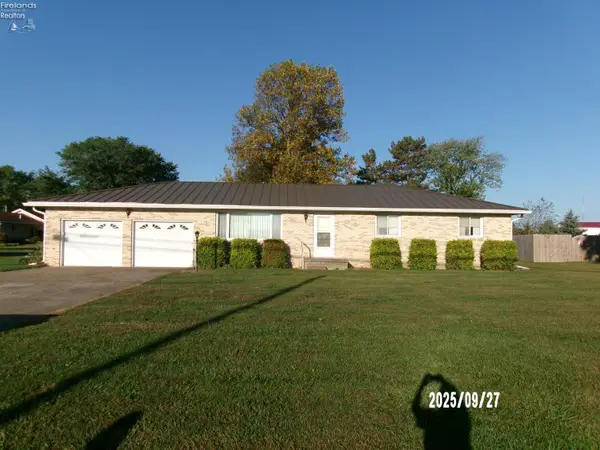 $269,900Coming Soon3 beds 2 baths
$269,900Coming Soon3 beds 2 baths3601 Bardshar Road, Sandusky, OH 44870
MLS# 20253860Listed by: BATDORFF REAL ESTATE, INC. - New
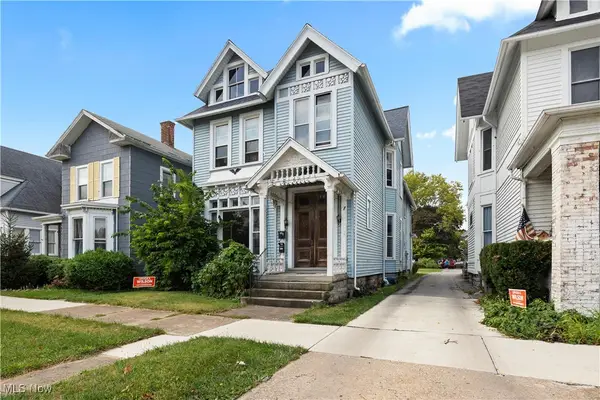 $179,000Active5 beds 2 baths
$179,000Active5 beds 2 baths427 Jackson Street, Sandusky, OH 44870
MLS# 5160197Listed by: TRUTH FIRST REALTY  $104,900Pending3 beds 1 baths1,726 sq. ft.
$104,900Pending3 beds 1 baths1,726 sq. ft.205 W Madison St., Sandusky, OH 44870
MLS# 20253864Listed by: EWELL & ASSOCIATES
