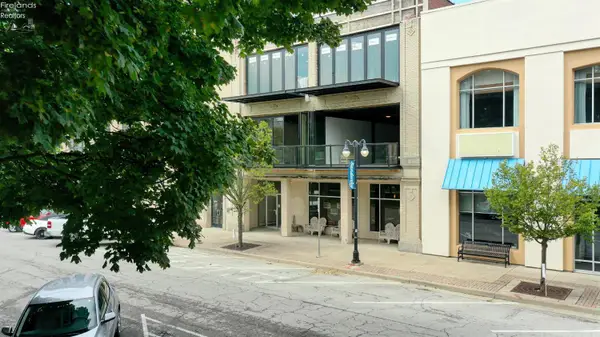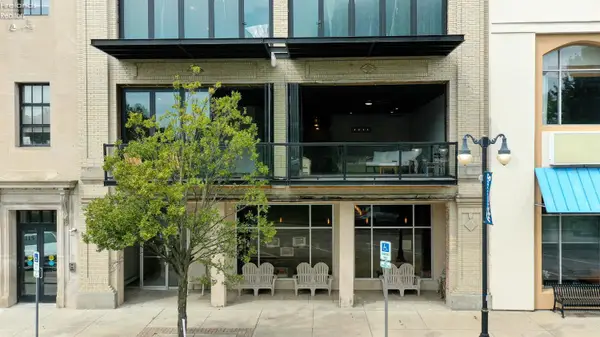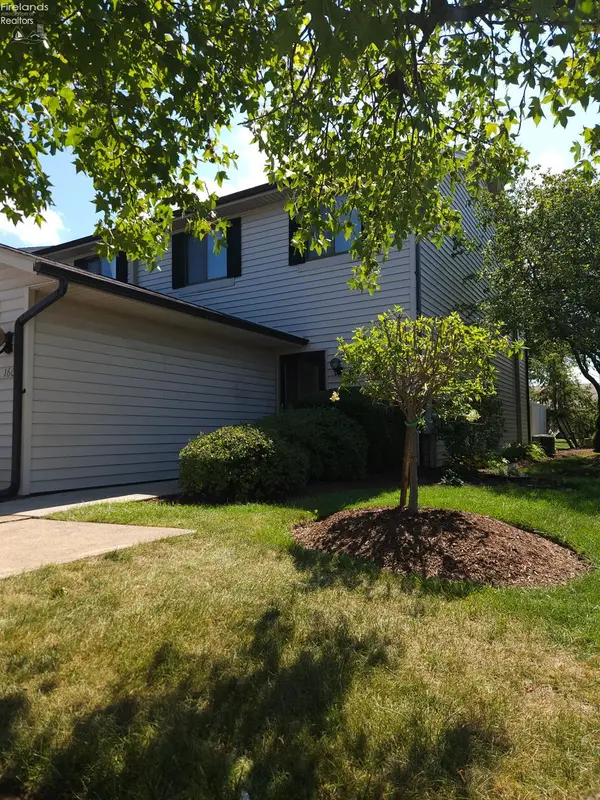2203 Eagles Nest Circle, Sandusky, OH 44870
Local realty services provided by:ERA Geyer Noakes Realty Group
2203 Eagles Nest Circle,Sandusky, OH 44870
$560,000
- 5 Beds
- 5 Baths
- 3,968 sq. ft.
- Single family
- Active
Listed by:paula perdue
Office:simply better realty, llc.
MLS#:20251828
Source:OH_FMLS
Price summary
- Price:$560,000
- Price per sq. ft.:$141.13
About this home
Welcome to a family-friendly three story home in PerkinsTownship - footsteps from Plum Brook Country club and close to dining and shopping. At the heart of the home, a chef's kitchen with high-end appliances and an extra-large wrap around island sets the stage for everything from a quick breakfast to big celebrations. Gather in the sunken family room by thefireplaxce, or retreat to the indoor hot tub lounge where you can soak while watching TV; the room is nearly soundproof, features a filtration system that keeps the water clean year-round, and the hot tub sits on a sand base so water splashes aren't a worry!Head to the finished lower level which is much more than "rec": there's a comfortable living room, a dedicated billiards/poker area, a gun range, a separate pool room, and lots of storage to keep everything organized. Two additional rooms across the home's levels offer quiet space for work or study. Outdoors, a generous deck and private patio make summer hosting a breeze - then when the snow falls, you've still got your all-season hot tub lounge.Baby grand piano may stay; furnishings available separately.All showings accompanied by the listing agent.
Contact an agent
Home facts
- Year built:1983
- Listing ID #:20251828
- Added:386 day(s) ago
- Updated:September 24, 2025 at 03:16 PM
Rooms and interior
- Bedrooms:5
- Total bathrooms:5
- Full bathrooms:3
- Half bathrooms:2
- Living area:3,968 sq. ft.
Heating and cooling
- Heating:Forced Air, Gas
Structure and exterior
- Roof:Asphalt
- Year built:1983
- Building area:3,968 sq. ft.
- Lot area:0.43 Acres
Utilities
- Water:Public
- Sewer:Public Sewer
Finances and disclosures
- Price:$560,000
- Price per sq. ft.:$141.13
- Tax amount:$7,843
New listings near 2203 Eagles Nest Circle
- Open Fri, 12 to 2pmNew
 $333,000Active2 beds 2 baths1,040 sq. ft.
$333,000Active2 beds 2 baths1,040 sq. ft.123 Washington Row, Sandusky, OH 44870
MLS# 20253467Listed by: NORTH BAY REALTY, LLC - Open Fri, 12 to 2pmNew
 $500,000Active2 beds 2 baths1,493 sq. ft.
$500,000Active2 beds 2 baths1,493 sq. ft.125 Washington Row, Sandusky, OH 44870
MLS# 20253469Listed by: NORTH BAY REALTY, LLC - New
 $149,900Active2 beds 1 baths1,104 sq. ft.
$149,900Active2 beds 1 baths1,104 sq. ft.104 Stonyridge Drive #1-A, Sandusky, OH 44870
MLS# 20253795Listed by: BERKSHIRE HATHAWAY HOMESERVICES PRO. - SANDUSKY - New
 $135,000Active1.02 Acres
$135,000Active1.02 Acres1200 E Perkins Avenue, Sandusky, OH 44870
MLS# 20253798Listed by: RUSSELL REAL ESTATE SERVICES - SANDUSKY - New
 $135,000Active1.02 Acres
$135,000Active1.02 Acres1200 E Perkins Avenue, Sandusky, OH 44870
MLS# 5159243Listed by: RUSSELL REAL ESTATE SERVICES - New
 $172,500Active2 beds 2 baths1,074 sq. ft.
$172,500Active2 beds 2 baths1,074 sq. ft.1126 Hollyrood Road, Sandusky, OH 44870
MLS# 20253780Listed by: RE/MAX QUALITY REALTY - SANDUSKY - Open Sun, 12 to 2pmNew
 $340,000Active3 beds 2 baths1,616 sq. ft.
$340,000Active3 beds 2 baths1,616 sq. ft.730 Kelley Lane, Sandusky, OH 44870
MLS# 20253779Listed by: NORTH BAY REALTY, LLC - Open Sun, 12 to 2pmNew
 $179,000Active3 beds 1 baths1,181 sq. ft.
$179,000Active3 beds 1 baths1,181 sq. ft.3818 Donair Drive, Sandusky, OH 44870
MLS# 20253721Listed by: BERKSHIRE HATHAWAY HOMESERVICES PRO. - SANDUSKY - New
 $133,900Active3 beds 2 baths1,454 sq. ft.
$133,900Active3 beds 2 baths1,454 sq. ft.4604 Venice Heights #160, Sandusky, OH 44870
MLS# 20253770Listed by: NORTH BAY REALTY, LLC - New
 $120,000Active3 beds 1 baths912 sq. ft.
$120,000Active3 beds 1 baths912 sq. ft.2145 W Forest, Sandusky, OH 44870
MLS# 20253738Listed by: RUSSELL REAL ESTATE SERVICES - SANDUSKY
