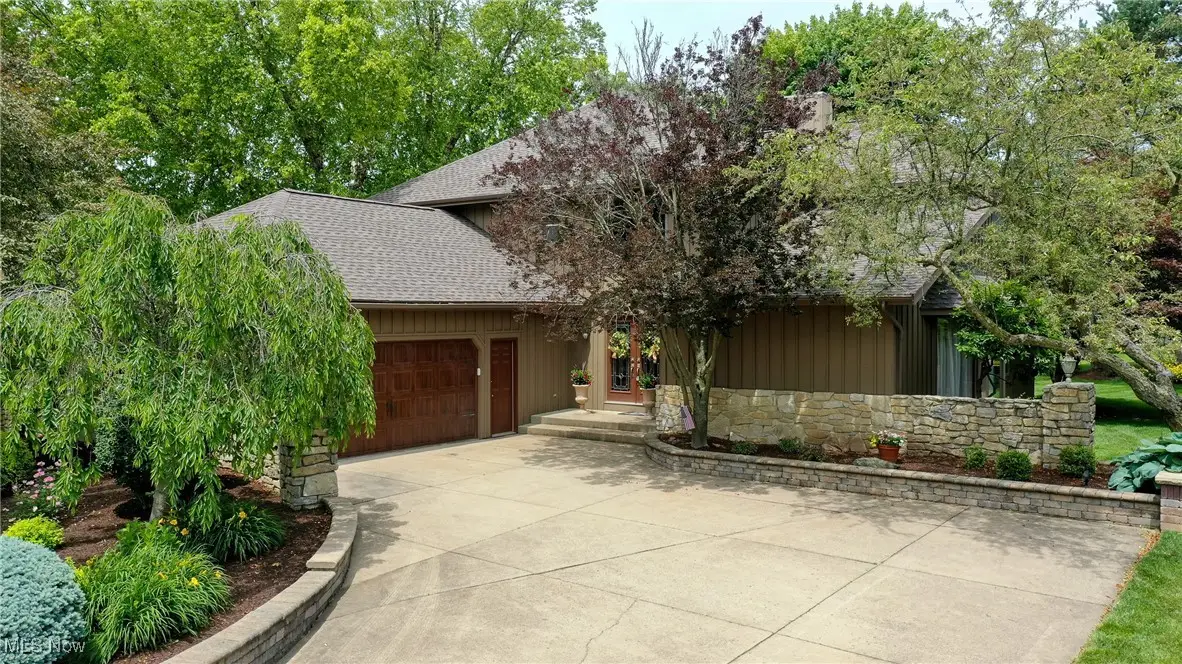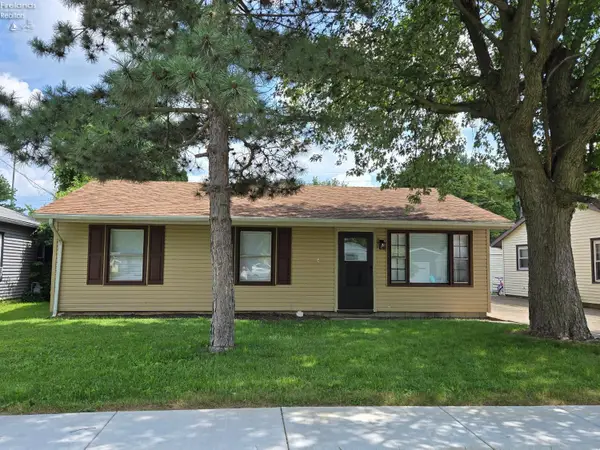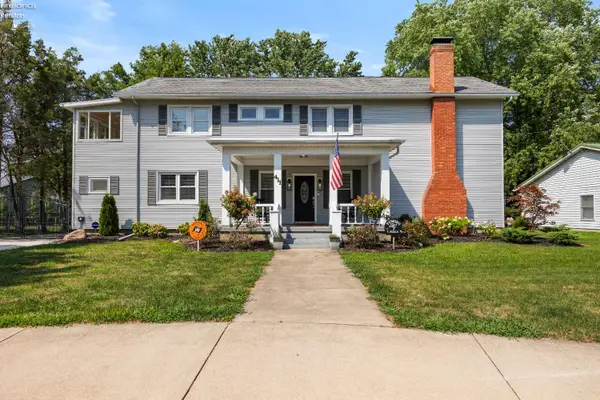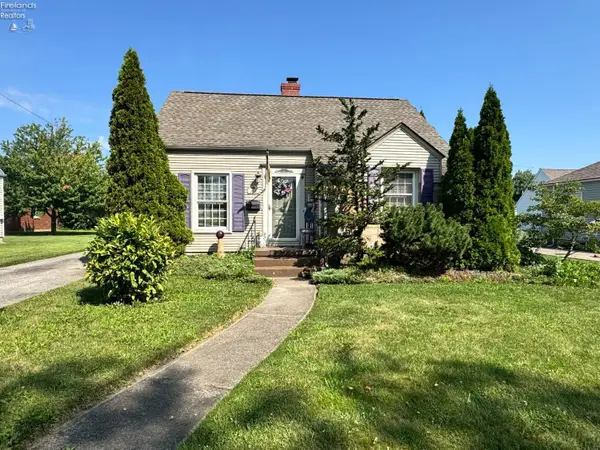2307 Deerpath Drive, Sandusky, OH 44870
Local realty services provided by:ERA Real Solutions Realty



Listed by:shanna m mcguckin
Office:north bay realty, llc.
MLS#:5132700
Source:OH_NORMLS
Price summary
- Price:$450,000
- Price per sq. ft.:$126.02
- Monthly HOA dues:$24.58
About this home
Step inside this beautifully maintained home in the sought-after Meadows neighborhood—designed for both comfortable living and upscale entertaining. The light-filled main level offers generous space to gather with multiple living areas, including a cozy sunken living room, formal dining, a bright sunroom, and a flexible private office.
The heart of the home is the chef’s dream kitchen—complete with a massive granite island, custom cabinetry, and open flow to the eat-in area, ideal for casual meals or hosting guests.
Retreat upstairs to the expansive primary suite featuring heated floors, a spa-like bathroom with walk-in shower and jacuzzi tub—your own private sanctuary just steps away from the rest of the home’s living space.
Outside, enjoy summer evenings on your low-maintenance composite deck, surrounded by professional landscaping. Or hop on your golf cart and be at Plumbrook Country Club in just minutes to enjoy a round of golf or relax by the pool.
The full basement includes a workout room and tons of storage.
With over 3,500 square feet, this home offers room to grow, entertain, and relax—inside and out.
Contact an agent
Home facts
- Year built:1985
- Listing Id #:5132700
- Added:57 day(s) ago
- Updated:August 16, 2025 at 07:12 AM
Rooms and interior
- Bedrooms:3
- Total bathrooms:4
- Full bathrooms:3
- Half bathrooms:1
- Living area:3,571 sq. ft.
Heating and cooling
- Cooling:Central Air
- Heating:Forced Air, Gas, Heat Pump
Structure and exterior
- Roof:Asphalt
- Year built:1985
- Building area:3,571 sq. ft.
- Lot area:0.33 Acres
Utilities
- Water:Public
- Sewer:Public Sewer
Finances and disclosures
- Price:$450,000
- Price per sq. ft.:$126.02
- Tax amount:$6,185 (2024)
New listings near 2307 Deerpath Drive
- New
 $166,500Active3 beds 2 baths1,344 sq. ft.
$166,500Active3 beds 2 baths1,344 sq. ft.1111 Erie Street, Sandusky, OH 44870
MLS# 20253182Listed by: RE/MAX QUALITY REALTY - SANDUSKY - Coming Soon
 $196,000Coming Soon4 beds 2 baths
$196,000Coming Soon4 beds 2 baths1302 E Larchmont Drive, Sandusky, OH 44870
MLS# 20253153Listed by: NORTH BAY REALTY, LLC - New
 $224,900Active3 beds 2 baths1,514 sq. ft.
$224,900Active3 beds 2 baths1,514 sq. ft.2819 Monticello Lane, Sandusky, OH 44870
MLS# 5142823Listed by: CENTURY 21 DEANNA REALTY - Open Sun, 11am to 1pmNew
 $449,900Active3 beds 3 baths2,924 sq. ft.
$449,900Active3 beds 3 baths2,924 sq. ft.411 W Bogart Road, Sandusky, OH 44870
MLS# 20253126Listed by: KELLER WILLIAMS CITYWIDE - New
 $145,000Active3 beds 2 baths1,264 sq. ft.
$145,000Active3 beds 2 baths1,264 sq. ft.1417 Pierce Street, Sandusky, OH 44870
MLS# 20253112Listed by: CENTURY 21 WILCOX & ASSOCIATES - New
 $619,000Active5 beds 3 baths3,239 sq. ft.
$619,000Active5 beds 3 baths3,239 sq. ft.3119 Laura's Lane, Sandusky, OH 44870
MLS# 20253123Listed by: RE/MAX QUALITY REALTY - SANDUSKY - New
 $169,000Active3 beds 1 baths950 sq. ft.
$169,000Active3 beds 1 baths950 sq. ft.901 Thorpe Drive, Sandusky, OH 44870
MLS# 20253103Listed by: NORTH BAY REALTY, LLC  $179,000Pending-- beds -- baths4,260 sq. ft.
$179,000Pending-- beds -- baths4,260 sq. ft.310 Hancock #1-4, Sandusky, OH 44870
MLS# 20253110Listed by: NORTH BAY REALTY, LLC- New
 $269,900Active3 beds 3 baths1,800 sq. ft.
$269,900Active3 beds 3 baths1,800 sq. ft.315 50th Street, Sandusky, OH 44870
MLS# 20253105Listed by: RE/MAX QUALITY REALTY - SANDUSKY - New
 $94,900Active2 beds 1 baths1,025 sq. ft.
$94,900Active2 beds 1 baths1,025 sq. ft.702 Perry Street, Sandusky, OH 44870
MLS# 20253113Listed by: RE/MAX QUALITY REALTY - NORWALK
