2834 Hinde Avenue, Sandusky, OH 44870
Local realty services provided by:ERA Geyer Noakes Realty Group

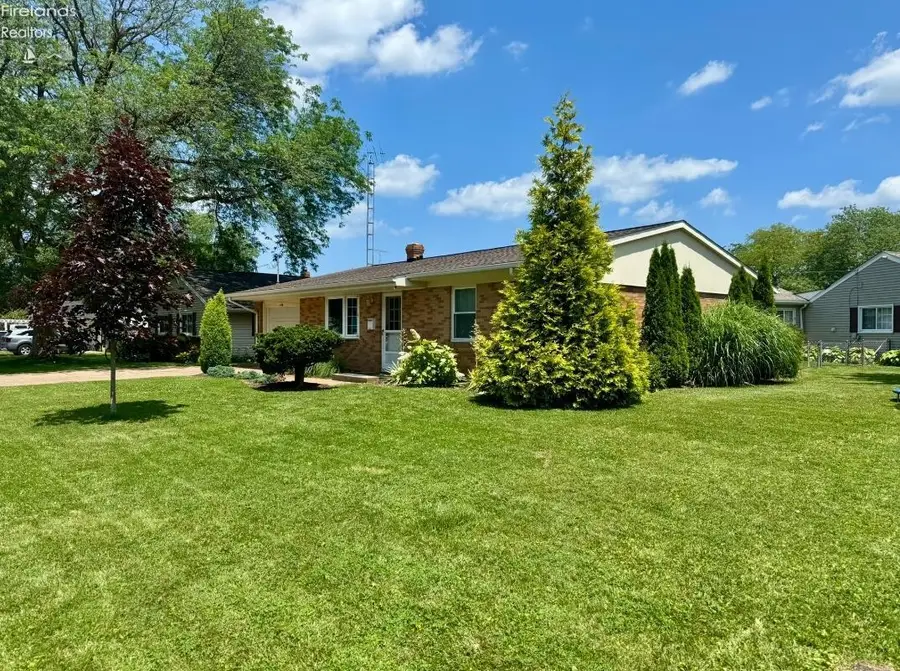
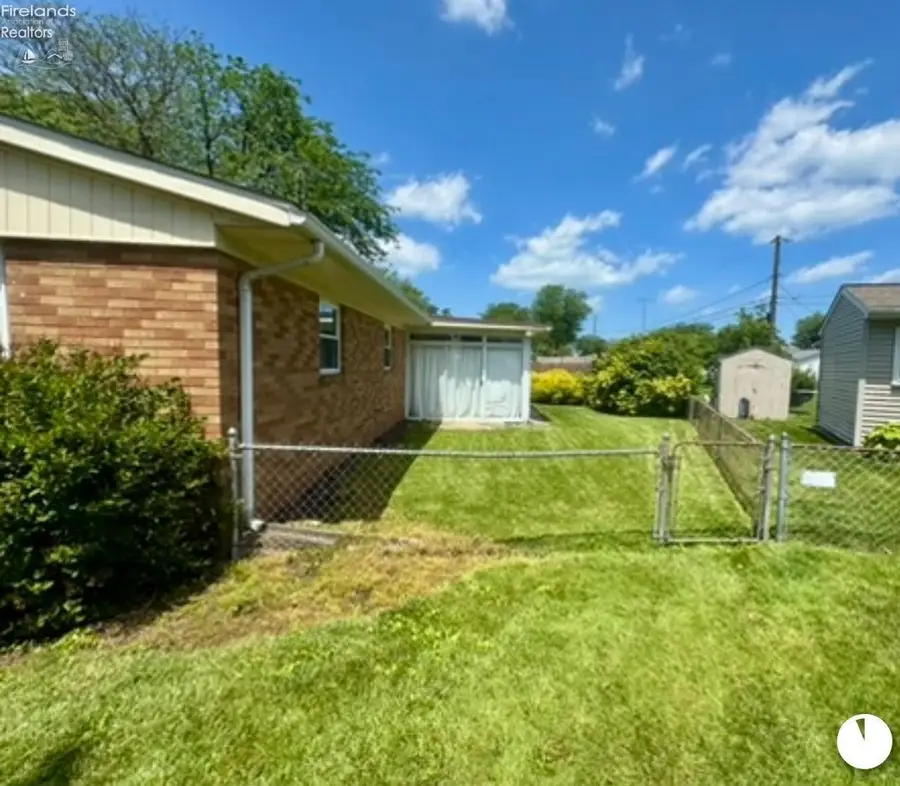
2834 Hinde Avenue,Sandusky, OH 44870
$216,900
- 3 Beds
- 2 Baths
- 1,233 sq. ft.
- Single family
- Active
Listed by:ellen l coffman
Office:re/max quality realty - sandusky
MLS#:20252532
Source:OH_FMLS
Price summary
- Price:$216,900
- Price per sq. ft.:$175.91
About this home
Very nice brick ranch home on the corner of Hinde and Pease in Fairview Lanes (off E. Perkins Ave). Home offers a sun room (10 x 18) and fenced rear yard plus a nice sized side yard that is not fenced. Neighborhood offers sidewalks and a park at the back of the subdivision. (See pictures). Large open kitchen opens up comfortably so to have a nice spacious dining room table. The Laundry area is around the corner from the kitchen and 2nd full bath. This combo kitchen/dining area has sliders out to the sun room which is carpeted and offers additional living area that's perfect for gatherings or outdoor picnics or private reading time (18X10 = 180 extra square feet). Master bedroom has access to the 2nd bathroom that has been updated. Updated and modern vanity cabinets in both bathrooms. Updated carpeting.1 car garage that has a double wide driveway width for extra parking. Microwave/vent above stove. Garage has some built in extra storage and attic access. Nice sized bedrooms. Dishwasher new in 2025. Whirlpool stainless appliances in kitchen. Roof over house and sunroom replaced in 2024. All windows except the front picture window were replaced in 2022. This listing/sale is contingent upon Seller purchasing the home they currently have under contract.
Contact an agent
Home facts
- Year built:1961
- Listing Id #:20252532
- Added:42 day(s) ago
- Updated:August 11, 2025 at 06:53 PM
Rooms and interior
- Bedrooms:3
- Total bathrooms:2
- Full bathrooms:2
- Living area:1,233 sq. ft.
Heating and cooling
- Cooling:Central Air
- Heating:Forced Air, Gas
Structure and exterior
- Roof:Asphalt
- Year built:1961
- Building area:1,233 sq. ft.
- Lot area:0.19 Acres
Utilities
- Water:Public
- Sewer:Public Sewer
Finances and disclosures
- Price:$216,900
- Price per sq. ft.:$175.91
- Tax amount:$2,438 (2024)
New listings near 2834 Hinde Avenue
- New
 $224,900Active3 beds 2 baths1,514 sq. ft.
$224,900Active3 beds 2 baths1,514 sq. ft.2819 Monticello Lane, Sandusky, OH 44870
MLS# 5142823Listed by: CENTURY 21 DEANNA REALTY - New
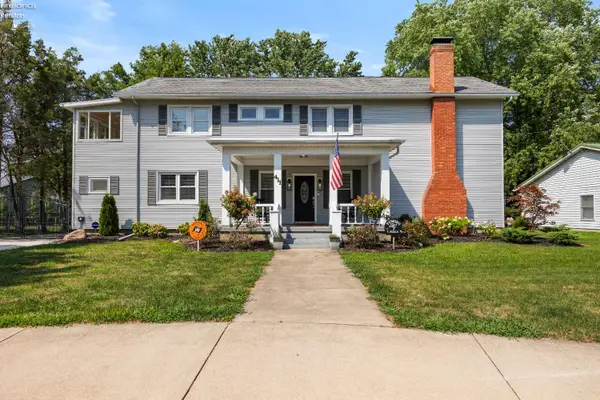 $449,900Active3 beds 3 baths2,924 sq. ft.
$449,900Active3 beds 3 baths2,924 sq. ft.411 W Bogart Road, Sandusky, OH 44870
MLS# 20253126Listed by: KELLER WILLIAMS CITYWIDE - New
 $145,000Active3 beds 2 baths1,264 sq. ft.
$145,000Active3 beds 2 baths1,264 sq. ft.1417 Pierce Street, Sandusky, OH 44870
MLS# 20253112Listed by: CENTURY 21 WILCOX & ASSOCIATES - New
 $619,000Active5 beds 3 baths3,239 sq. ft.
$619,000Active5 beds 3 baths3,239 sq. ft.3119 Laura's Lane, Sandusky, OH 44870
MLS# 20253123Listed by: RE/MAX QUALITY REALTY - SANDUSKY - New
 $169,000Active3 beds 1 baths950 sq. ft.
$169,000Active3 beds 1 baths950 sq. ft.901 Thorpe Drive, Sandusky, OH 44870
MLS# 20253103Listed by: NORTH BAY REALTY, LLC - New
 $179,000Active-- beds -- baths4,260 sq. ft.
$179,000Active-- beds -- baths4,260 sq. ft.310 Hancock #1-4, Sandusky, OH 44870
MLS# 20253110Listed by: NORTH BAY REALTY, LLC - New
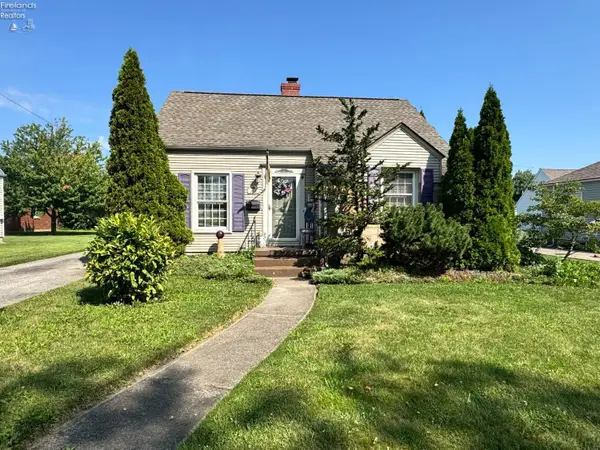 $269,900Active3 beds 3 baths1,800 sq. ft.
$269,900Active3 beds 3 baths1,800 sq. ft.315 50th Street, Sandusky, OH 44870
MLS# 20253105Listed by: RE/MAX QUALITY REALTY - SANDUSKY - New
 $94,900Active2 beds 1 baths1,025 sq. ft.
$94,900Active2 beds 1 baths1,025 sq. ft.702 Perry Street, Sandusky, OH 44870
MLS# 20253113Listed by: RE/MAX QUALITY REALTY - NORWALK - New
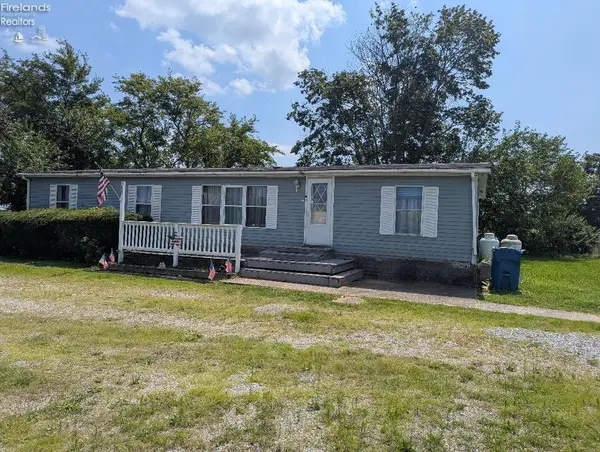 $197,000Active3 beds 2 baths1,512 sq. ft.
$197,000Active3 beds 2 baths1,512 sq. ft.8617 Hayes Avenue, Sandusky, OH 44870
MLS# 20253094Listed by: EWELL & ASSOCIATES - New
 $239,900Active4 beds 2 baths2,168 sq. ft.
$239,900Active4 beds 2 baths2,168 sq. ft.2821 Hinde Lane, Sandusky, OH 44870
MLS# 20253077Listed by: RE/MAX QUALITY REALTY - SANDUSKY
